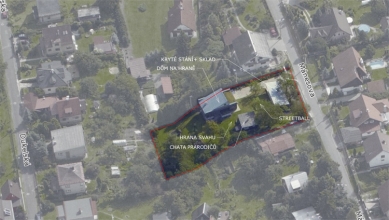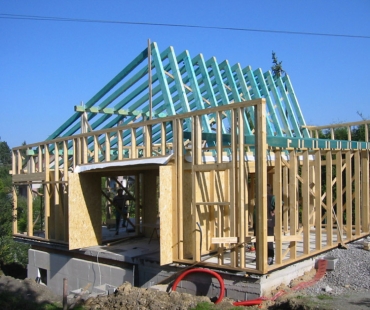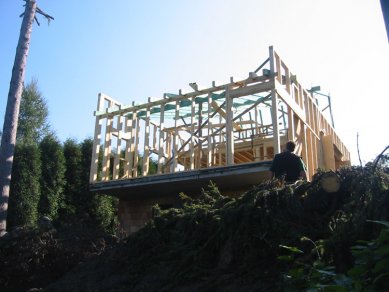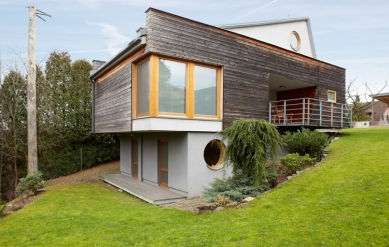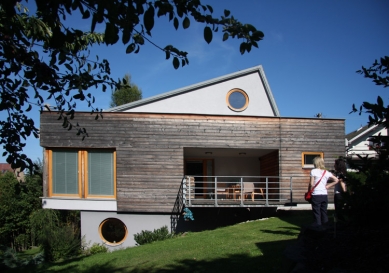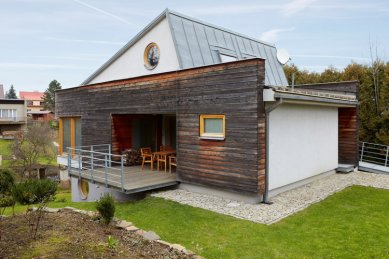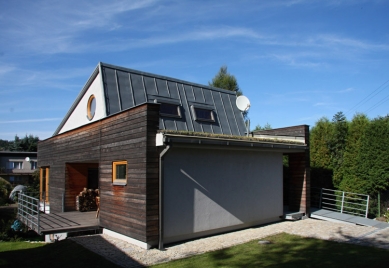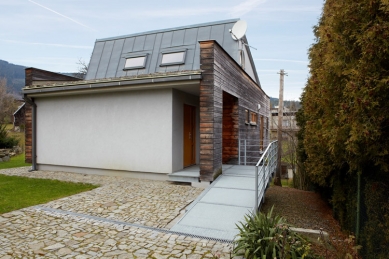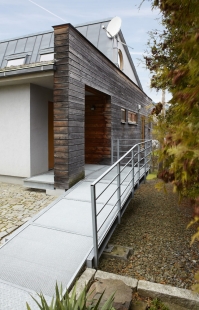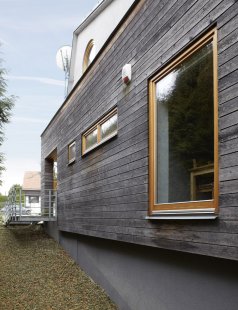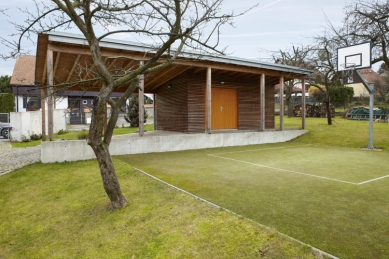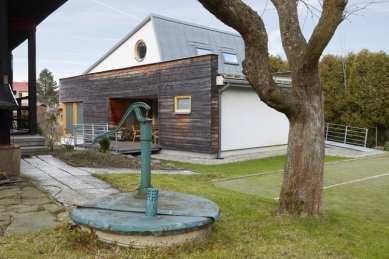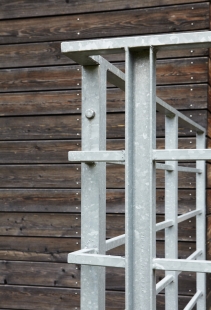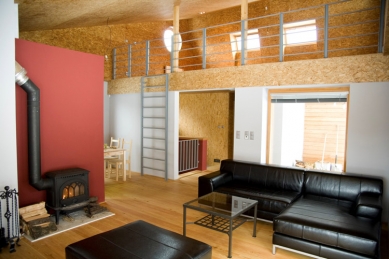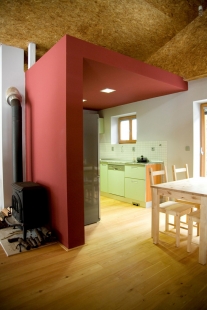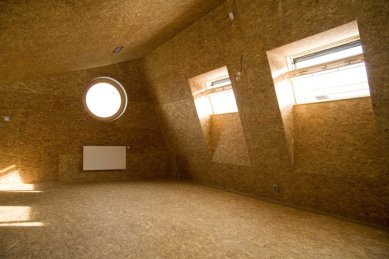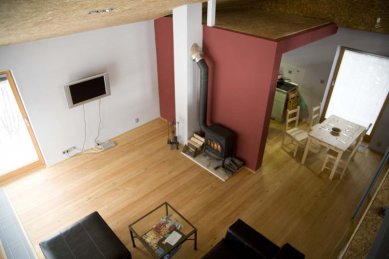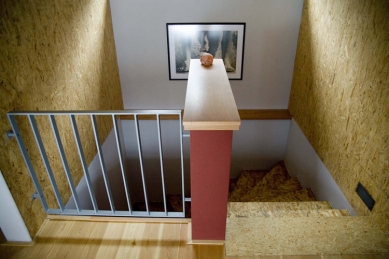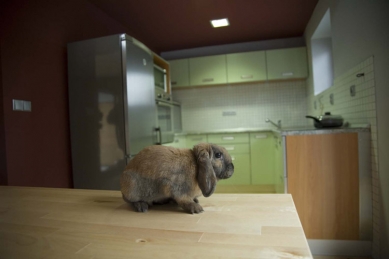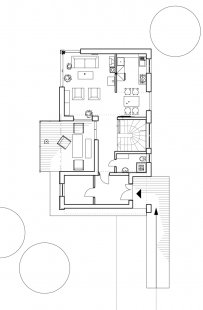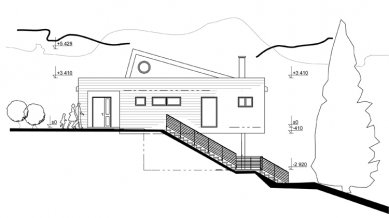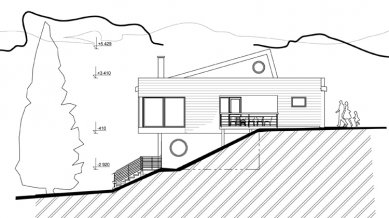
House on the Edge

Location, plot, assignment
Frýdlant nad Ostravicí. Accessibility 10 to 15 minutes by car from Ostrava - housing for a four-member family of the assignor.
The plot is significantly sloped, oriented north-south, with 2 flat platforms at both ends, featuring the existing grandparents' cottage.
House for living - currently referred to as "CHAJDA", later to be permanent housing for parents, street basketball court, garden equipment storage, car parking spaces.
Urbanism, architecture, materials, layout
At the conceptual street line (triggered by the protective zone of low-voltage overhead lines) parallel to the local road Mánesova, there is a building for covered parking with storage (visual and noise barrier). The own house is then shifted to the edge of the slope compared to the principles of surrounding buildings, thereby freeing up space on the upper platform for a relaxation, peaceful zone (street basketball court) defined by its own CHAJDA, covered parking, and the existing grandparents' vacation cottage.
Using the cited urban solution, the difficultly usable, significantly sloped terrain of the plot was engaged, thereby freeing up valuable space on the flat area.
Compositionally aligned along the length, the arrangement of 3 main volumes made of materially distinct components is created - the lower basement level, above it a cantilevered volume of the main entrance floor, and subsequently concluded with an angled roof structure defining the attic space - a gallery.
The external appearance is determined by a combination of a ventilated facade clad with Siberian larch, thermal insulation system with a plaster finish, hot-dip galvanized metal elements, titanium-zinc folded roofing, extensive green roofs, and wooden windows.
The family currently using the building as a weekend house finds a base for relaxation in the form of a living space with a built-in kitchen "booth" and dining area, 2 bedrooms, 2 bathrooms, an upper gallery - "gun holes" for children to play or accommodate visitors, and technical background including storage. Both the common zone at the level of 1st floor and both bedrooms in the 1st basement have direct access through a covered living terrace to the terrain. The projecting living space with a glass corner offers views into the garden and "valley" with a pond.
Structural solution
The basement part is traditionally made of brick, capped with a monolithic ceiling slab, on which the upper part is built in the form of a frame wooden structure. Low-energy standard.
Frýdlant nad Ostravicí. Accessibility 10 to 15 minutes by car from Ostrava - housing for a four-member family of the assignor.
The plot is significantly sloped, oriented north-south, with 2 flat platforms at both ends, featuring the existing grandparents' cottage.
House for living - currently referred to as "CHAJDA", later to be permanent housing for parents, street basketball court, garden equipment storage, car parking spaces.
Urbanism, architecture, materials, layout
At the conceptual street line (triggered by the protective zone of low-voltage overhead lines) parallel to the local road Mánesova, there is a building for covered parking with storage (visual and noise barrier). The own house is then shifted to the edge of the slope compared to the principles of surrounding buildings, thereby freeing up space on the upper platform for a relaxation, peaceful zone (street basketball court) defined by its own CHAJDA, covered parking, and the existing grandparents' vacation cottage.
Using the cited urban solution, the difficultly usable, significantly sloped terrain of the plot was engaged, thereby freeing up valuable space on the flat area.
Compositionally aligned along the length, the arrangement of 3 main volumes made of materially distinct components is created - the lower basement level, above it a cantilevered volume of the main entrance floor, and subsequently concluded with an angled roof structure defining the attic space - a gallery.
The external appearance is determined by a combination of a ventilated facade clad with Siberian larch, thermal insulation system with a plaster finish, hot-dip galvanized metal elements, titanium-zinc folded roofing, extensive green roofs, and wooden windows.
The family currently using the building as a weekend house finds a base for relaxation in the form of a living space with a built-in kitchen "booth" and dining area, 2 bedrooms, 2 bathrooms, an upper gallery - "gun holes" for children to play or accommodate visitors, and technical background including storage. Both the common zone at the level of 1st floor and both bedrooms in the 1st basement have direct access through a covered living terrace to the terrain. The projecting living space with a glass corner offers views into the garden and "valley" with a pond.
Structural solution
The basement part is traditionally made of brick, capped with a monolithic ceiling slab, on which the upper part is built in the form of a frame wooden structure. Low-energy standard.
The English translation is powered by AI tool. Switch to Czech to view the original text source.
0 comments
add comment


