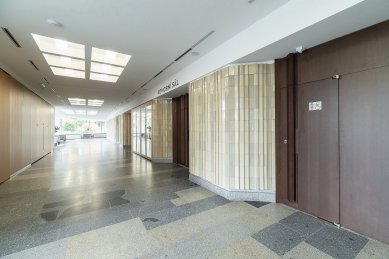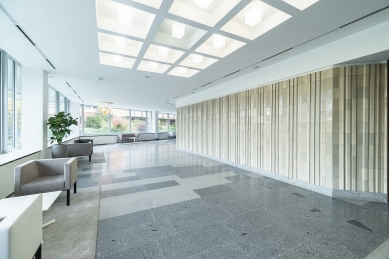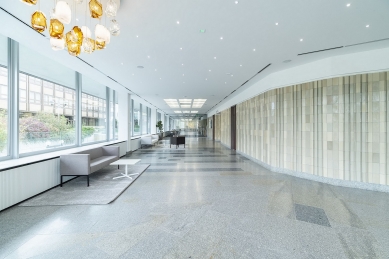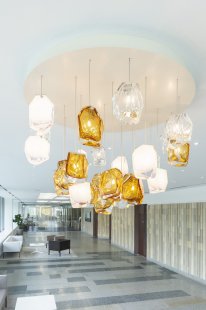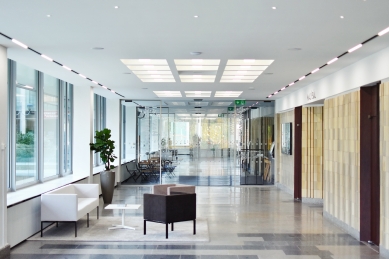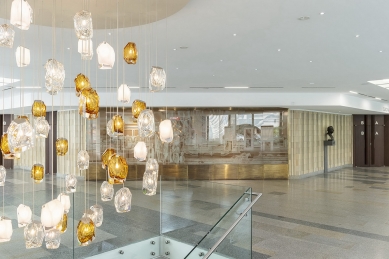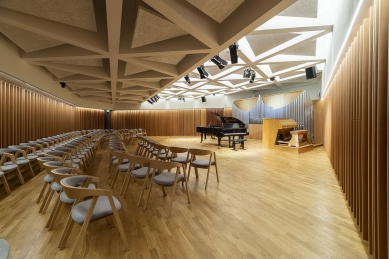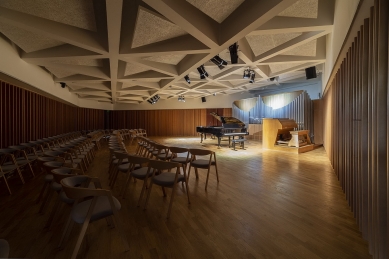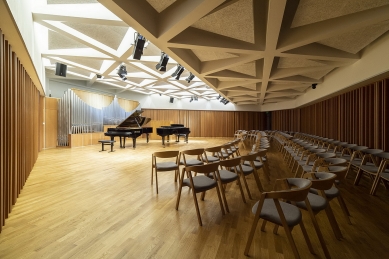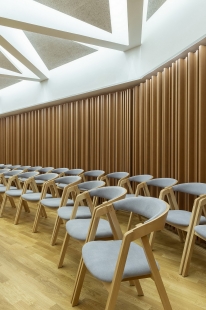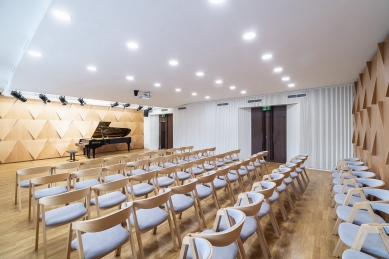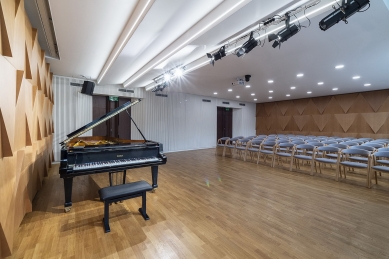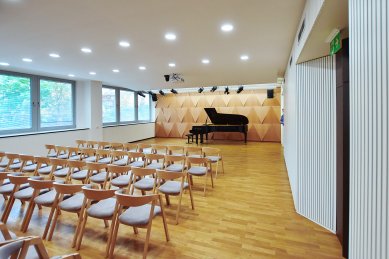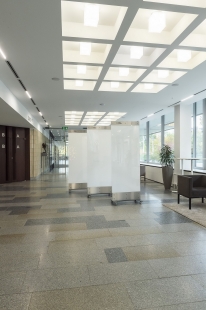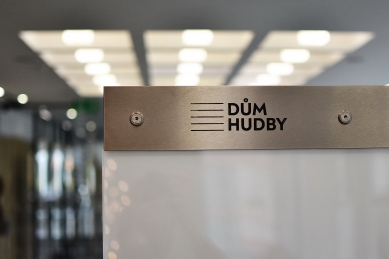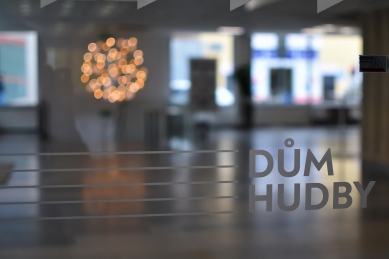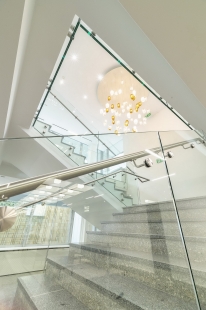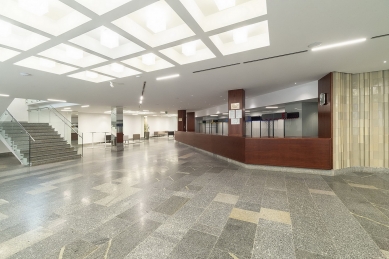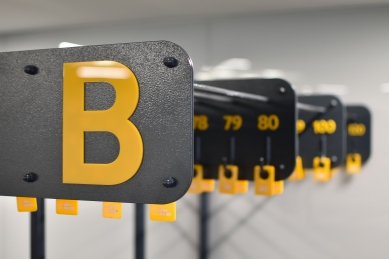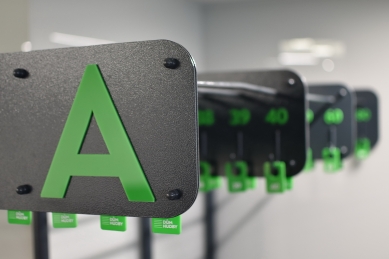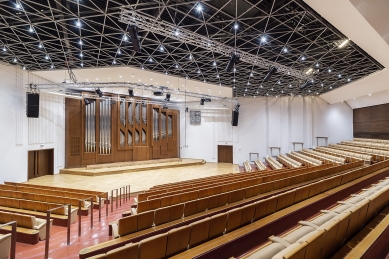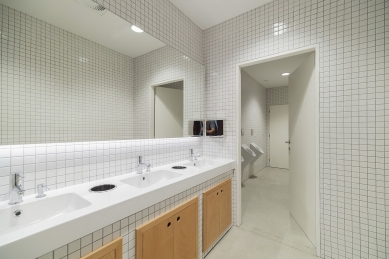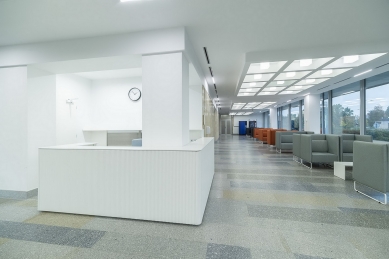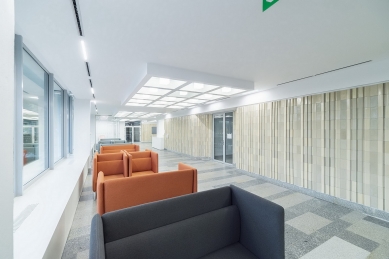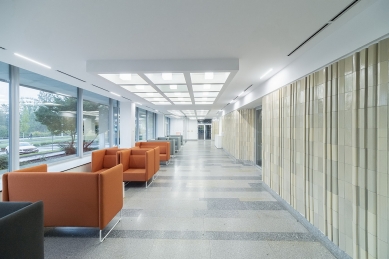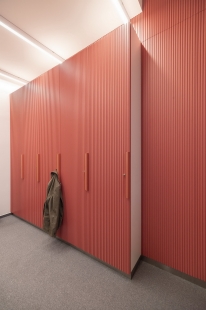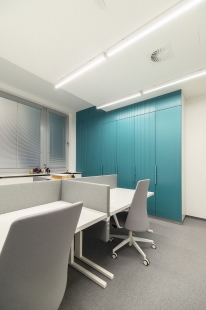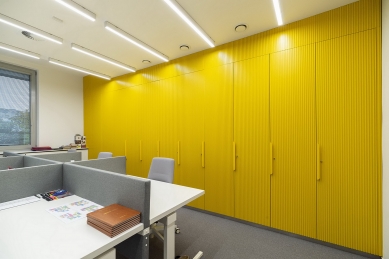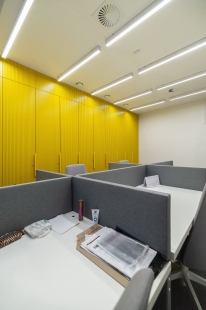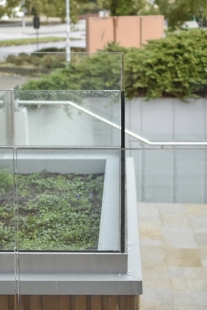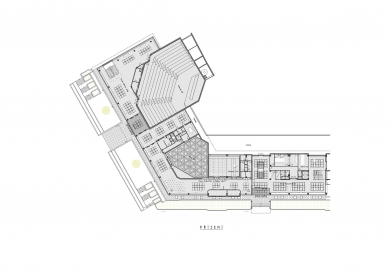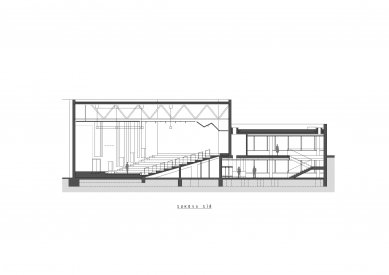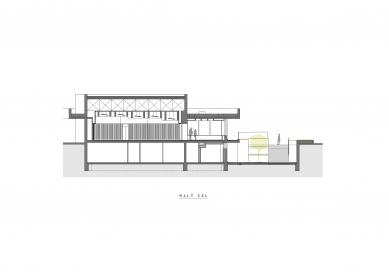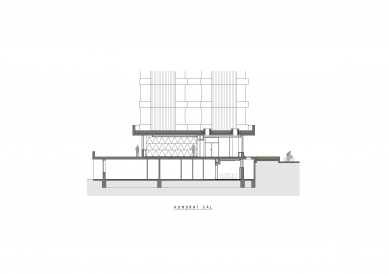
House of Music Pardubice
Reconstruction of the interior of the social area

The project for the complete reconstruction of the interiors of the public part of the House of Music included modifications to 3 halls (Suk Hall, Small Hall, and Chamber Hall), a shared foyer on two levels, the entrance area of the Pardubice Conservatory, facilities for teachers, and also adjacent outdoor areas, balconies, and the courtyard. The reconstruction also included a complete replacement of technological equipment and new sound and stage lighting.
The building was constructed in the 1980s as the headquarters of the KV KSČ according to the design of Jan Třeštík, with interiors designed by Jan Bočan. After the Velvet Revolution, it was dedicated to music – it is home to the Conservatory, the Chamber Philharmonic, and other music organizations. The goal of the modernization was a complete revitalization of the interiors and their adaptation to the needs of current users and visitors. It was necessary to design tailored solutions for each hall, including acoustic measures, new surfaces, equipment, and furnishings. All spaces were equipped with air conditioning and new lighting; some spaces also underwent spatial changes for better operational connections, clarity, and orientation. This particularly concerned the school part, where a new reception was built in place of the removed staircase.
The design also included a custom-oriented and promotional system, planting greenery instead of the felled trees, and repairing and cultivating the adjacent outdoor terraces, flowerbeds, and courtyard.
The building was constructed in the 1980s as the headquarters of the KV KSČ according to the design of Jan Třeštík, with interiors designed by Jan Bočan. After the Velvet Revolution, it was dedicated to music – it is home to the Conservatory, the Chamber Philharmonic, and other music organizations. The goal of the modernization was a complete revitalization of the interiors and their adaptation to the needs of current users and visitors. It was necessary to design tailored solutions for each hall, including acoustic measures, new surfaces, equipment, and furnishings. All spaces were equipped with air conditioning and new lighting; some spaces also underwent spatial changes for better operational connections, clarity, and orientation. This particularly concerned the school part, where a new reception was built in place of the removed staircase.
The design also included a custom-oriented and promotional system, planting greenery instead of the felled trees, and repairing and cultivating the adjacent outdoor terraces, flowerbeds, and courtyard.
Ondřej Tuček
The English translation is powered by AI tool. Switch to Czech to view the original text source.
0 comments
add comment


