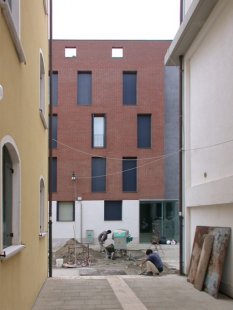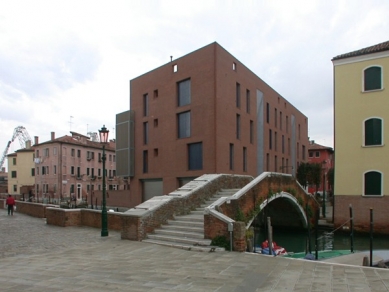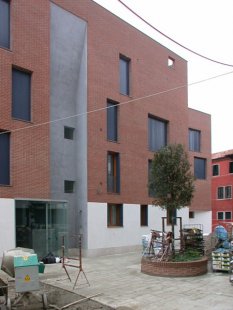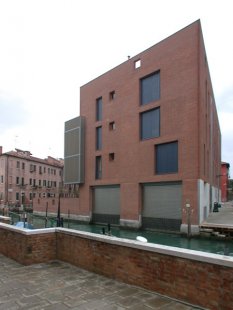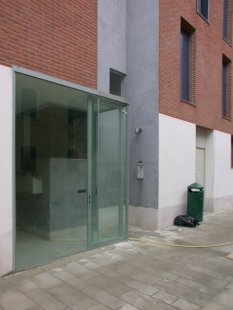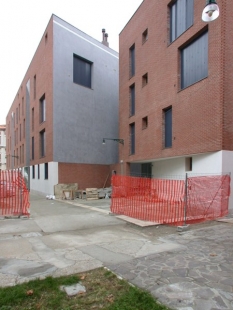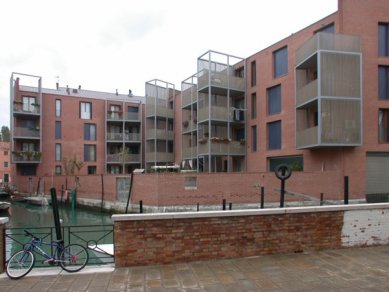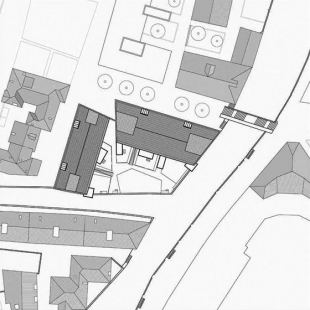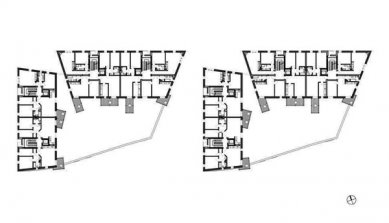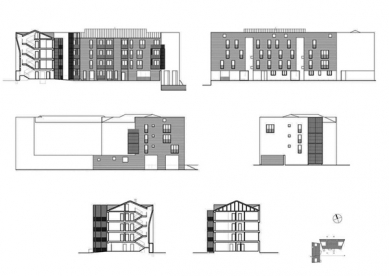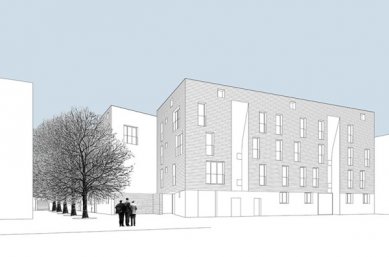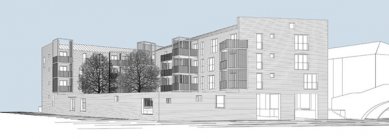
House G1, G2

The pair of buildings overlooks the canal through a shared garden bordered by a high brick wall. The gap between the two volumes offers the public square long views into the garden and the lagoon. The outer brick facades are rhythmically punctuated by high cuts for stairs, while towards the garden, the facades are unified by tall towers of steel and wood that resemble wooden fishing huts and tall cranes characteristic of this part of the island of Giudecca.
The twin bodies face a common garden bordered towards the canal by a high wall. A cut between the two bodies provides the public square with a long view of the garden and the lagoon. The outer brick facades are hollowed out by the niches of the staircases, while towards the garden, tall structures in steel and wood collect the private balconies, recalling the wooden constructions of fishermen and the cranes that characterize this side of the island of Giudecca.
The twin bodies face a common garden bordered towards the canal by a high wall. A cut between the two bodies provides the public square with a long view of the garden and the lagoon. The outer brick facades are hollowed out by the niches of the staircases, while towards the garden, tall structures in steel and wood collect the private balconies, recalling the wooden constructions of fishermen and the cranes that characterize this side of the island of Giudecca.
The English translation is powered by AI tool. Switch to Czech to view the original text source.
0 comments
add comment


