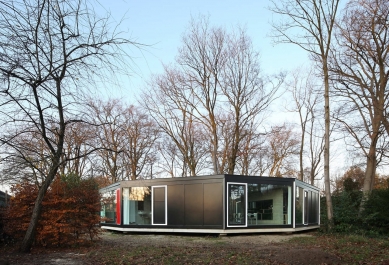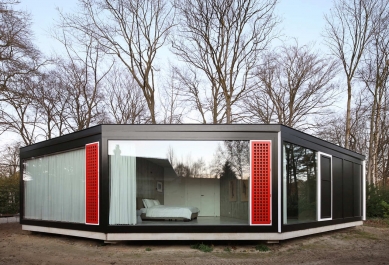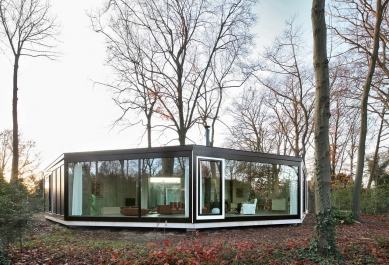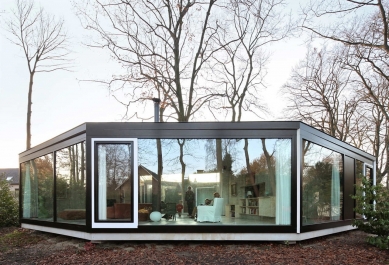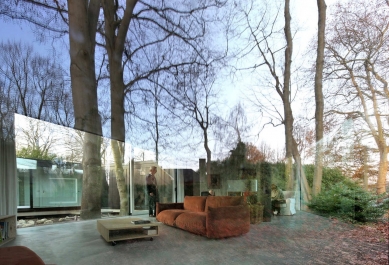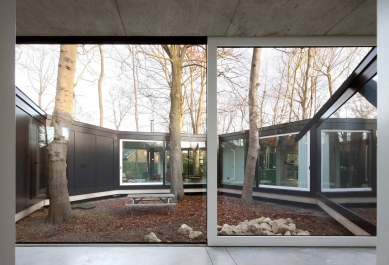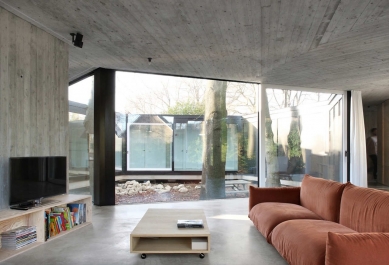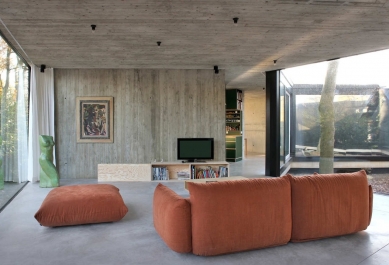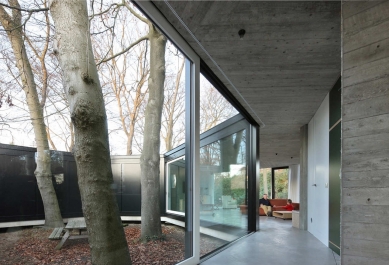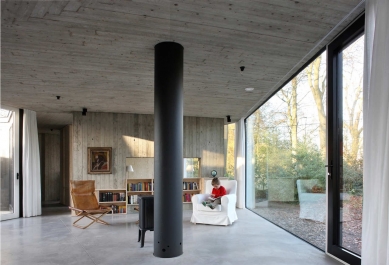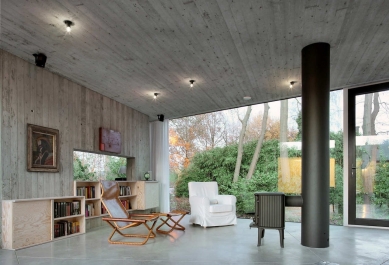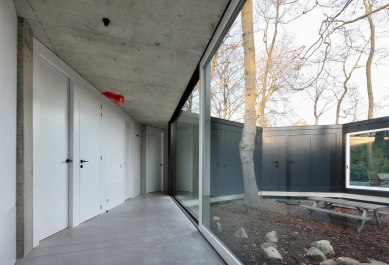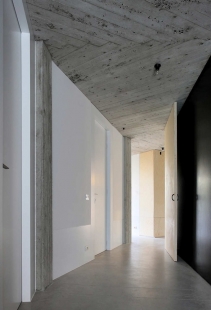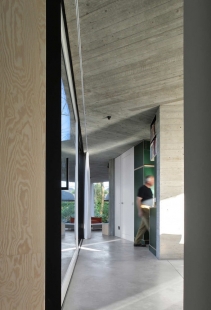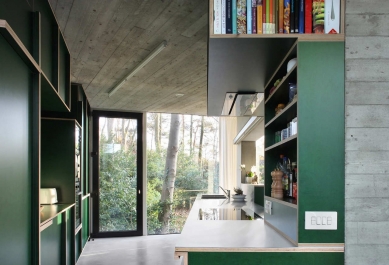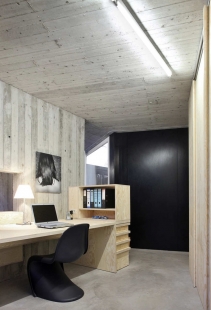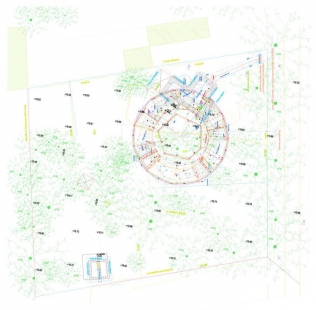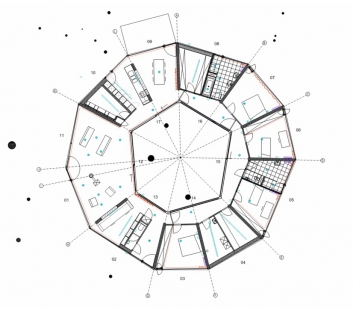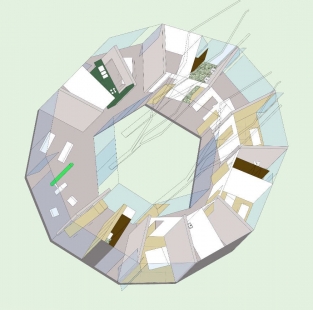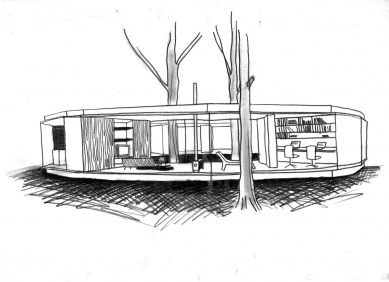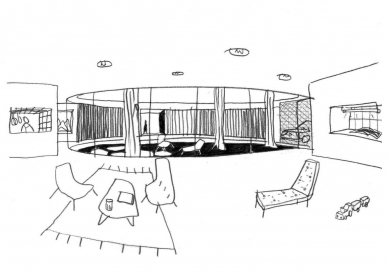
House BM

The starting point is a plot with trees and a little gingerbread house on the edge of the site. The key document is a survey map with the exact position and diameter of every tree. The building is at odds to and separates from the wood. The wood runs through, around, and in the house. The ground is left untouched. The building must be only a part of the whole. The building can distance itself and look back at itself through the wood.
Structurally, the house is made up of two concrete slabs, kept at a distance from each other by concrete plates that also dictate the internal division. Where a larger span is needed, a supporting chimney breast is used. A foundation on wells ensures that roots can go their own way freely underneath the house.
Because the lengths to be spanned by the roof slab are greater on the outside than on the inside, a difference in slab thickness is possible, with natural drainage towards the inside as a consequence. The large gutter takes water and leaves downwards.
The structure is finishing. The drawing of the shuttering is the diagram of the texture. An alternation of flat shuttering, shuttering with sheets of plywood, and board shuttering defines and characterises the different spaces.
18 windows. The facade is made up of windows. Windows that both mark and cancel out the transition between outside and inside. One window is on top of another; the kink is emphasised by the thickness of the next window-frame.
Structurally, the house is made up of two concrete slabs, kept at a distance from each other by concrete plates that also dictate the internal division. Where a larger span is needed, a supporting chimney breast is used. A foundation on wells ensures that roots can go their own way freely underneath the house.
Because the lengths to be spanned by the roof slab are greater on the outside than on the inside, a difference in slab thickness is possible, with natural drainage towards the inside as a consequence. The large gutter takes water and leaves downwards.
The structure is finishing. The drawing of the shuttering is the diagram of the texture. An alternation of flat shuttering, shuttering with sheets of plywood, and board shuttering defines and characterises the different spaces.
18 windows. The facade is made up of windows. Windows that both mark and cancel out the transition between outside and inside. One window is on top of another; the kink is emphasised by the thickness of the next window-frame.
ADVVT
0 comments
add comment


