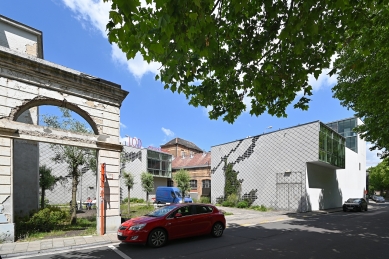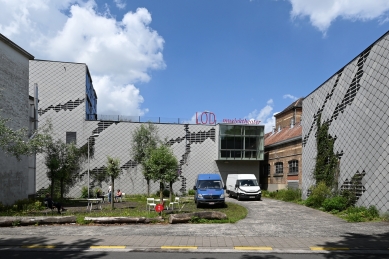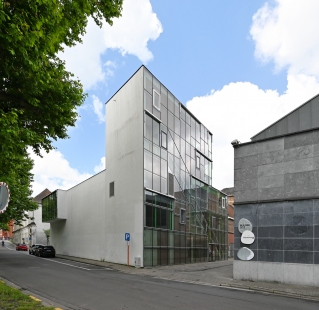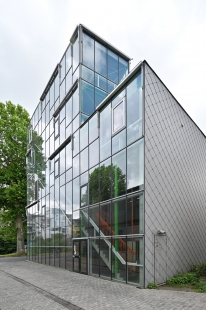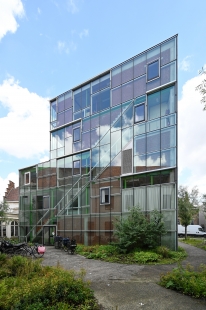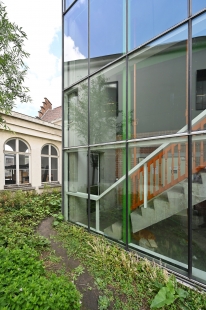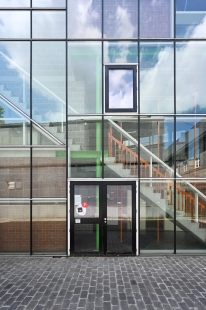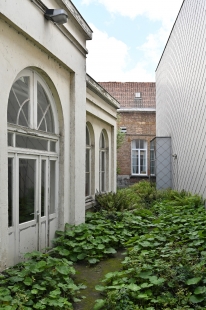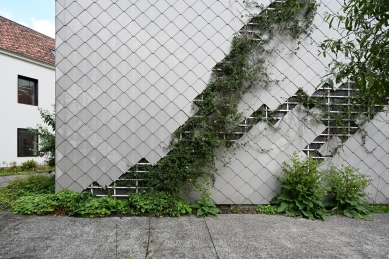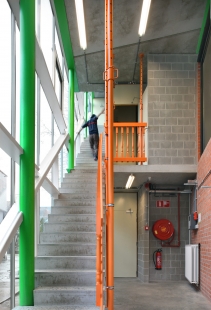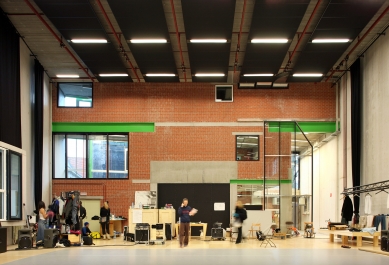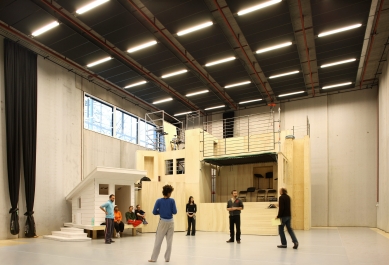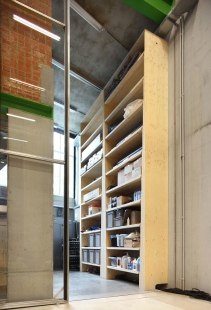
Dance School Ghent

Spaces for the School of Contemporary Dance Les Ballets C de la B and the musical company LOD.
Originally, both institutions expected to share a single building, but ultimately each obtained its own headquarters. The new structures are situated in a very complex environment on a site with seventeen different sides. A new arrangement of buildings and open spaces has emerged on the site. The area is publicly accessible and serves as a city space. At the same time, a more private environment is created between the buildings and their surroundings. Two buildings that are copies of one another. To a certain extent, copies. They act as a reflection in a mirror. They possess certain differences. The two buildings face away from each other, yet they simultaneously look at each other.
Two self-contained buildings. But at the same time, two completely open façades. Open fronts that provide a glimpse into the building. A view inside. Open façades that allow peering into the interior of the structure. Layering of columns and beams; metal, wood, concrete, and masonry. A construction that completes the final appearance of the building. A detail of the building. By layering the façade, the building opens up and gains depth. Suddenly, service areas become more visible. The spaces are stitched together by a staircase. Sometimes the main heart of the building appears, which is the dance hall. This also holds true in reverse. From inside the hall, we look out through this stitched structure. A view from an intimate environment outward. Also through other windows in the façade. The windows mediate the outside happenings within. Context. An inspiring context.
From the outside, we see full studio walls. We used a similar method of gradual uncovering of the outer shell. And allowed the possibility for vegetation to grow on the façade. We utilized raw building materials as the final surface without further alterations. This is part of a sustainable design approach. Elevating common raw materials to final surface finishes. This project was realized by the company Jan De Vylder architecten bvba (Jan De Vylder and Inge Vinck) based on the concept of Jan De Vylder and Trice Hofkense. The project was further collaborated on by Indra Janda, Lauren Dierickx, Jessica Langerock, Karen Kesteloot, and Bert Van Boxelaere. The landscape design was created in collaboration with Bureau Bas Smets.
Thanks to being built as a massive concrete structure; well insulated; and with thoughtful details, very low operating costs are possible. We believe that the building can continue to meet high demands in the future and avoid high costs.
Originally, both institutions expected to share a single building, but ultimately each obtained its own headquarters. The new structures are situated in a very complex environment on a site with seventeen different sides. A new arrangement of buildings and open spaces has emerged on the site. The area is publicly accessible and serves as a city space. At the same time, a more private environment is created between the buildings and their surroundings. Two buildings that are copies of one another. To a certain extent, copies. They act as a reflection in a mirror. They possess certain differences. The two buildings face away from each other, yet they simultaneously look at each other.
Two self-contained buildings. But at the same time, two completely open façades. Open fronts that provide a glimpse into the building. A view inside. Open façades that allow peering into the interior of the structure. Layering of columns and beams; metal, wood, concrete, and masonry. A construction that completes the final appearance of the building. A detail of the building. By layering the façade, the building opens up and gains depth. Suddenly, service areas become more visible. The spaces are stitched together by a staircase. Sometimes the main heart of the building appears, which is the dance hall. This also holds true in reverse. From inside the hall, we look out through this stitched structure. A view from an intimate environment outward. Also through other windows in the façade. The windows mediate the outside happenings within. Context. An inspiring context.
From the outside, we see full studio walls. We used a similar method of gradual uncovering of the outer shell. And allowed the possibility for vegetation to grow on the façade. We utilized raw building materials as the final surface without further alterations. This is part of a sustainable design approach. Elevating common raw materials to final surface finishes. This project was realized by the company Jan De Vylder architecten bvba (Jan De Vylder and Inge Vinck) based on the concept of Jan De Vylder and Trice Hofkense. The project was further collaborated on by Indra Janda, Lauren Dierickx, Jessica Langerock, Karen Kesteloot, and Bert Van Boxelaere. The landscape design was created in collaboration with Bureau Bas Smets.
Thanks to being built as a massive concrete structure; well insulated; and with thoughtful details, very low operating costs are possible. We believe that the building can continue to meet high demands in the future and avoid high costs.
Architecten de Vylder Vinck Taillieu
The English translation is powered by AI tool. Switch to Czech to view the original text source.
0 comments
add comment


