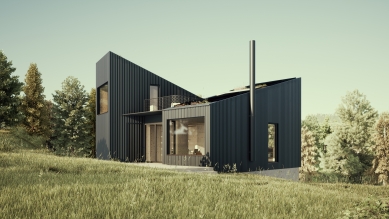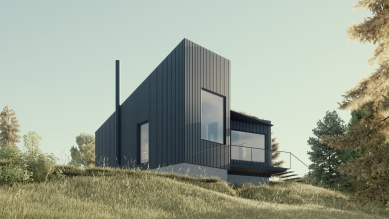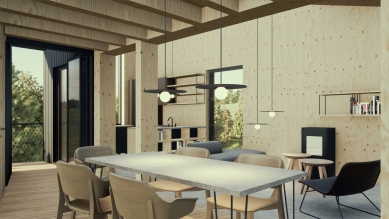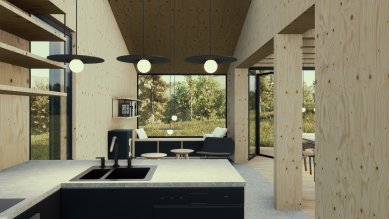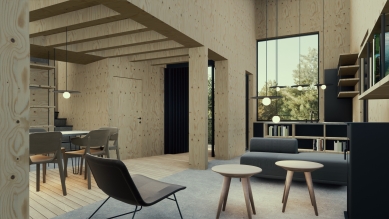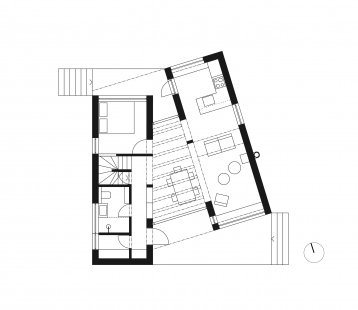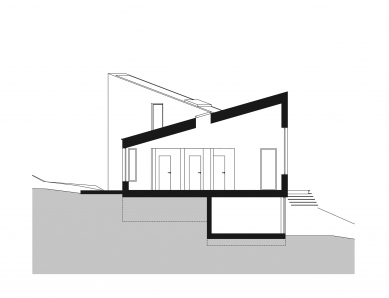
Wooden construction on the viewpoint

The crackling of wood in the fireplace and the falling snowflakes outside, watched from the warmth of a window. Or summer sunrises, where one merely steps out of the bedroom onto the terrace and has breakfast with a view of the awakening landscape. Just a hidden refuge in the woods, where one is connected to nature in any weather.
Concept
We have placed the wooden structure into the sloping landscape as naturally as possible, with respect for the surroundings and utilizing the maximum of natural energy resources. It fully draws from the location and its orientation towards the cardinal directions and views, which naturally shape the layout of functions throughout the house. The holiday cottage allows for year-round stays.
The mass of the house crystallizes into two main volumes, connected by a single-story "heart of the house," through which the daily life flows naturally. The opposing mono-pitched roofs with extensive greenery create the cottage's dynamics and utilize renewable energy sources with the use of solar panels on one of the roofs. Large glazed areas provide not only undisturbed connection to the surrounding nature even in unfavorable weather but their orientation also offers significant passive solar energy gains.
Layout
The cottage occasionally provides sleeping arrangements for up to 6 people. One of the volumes conceals an elevated main living space, a modest kitchenette, and on the opposite side a cozy seating area with a stove. This space freely connects to a central trapezoidal section, which serves among other things as a dining area. The central part is equipped with large-format glazed folding doors, which allow the transformation of the indoor space into outdoor by opening them. The cottage features two opposite terraces - a southern entrance terrace and a northern living terrace. The terraces thus allow free passage through the cottage and cross-ventilation on hot summer days.
In the second, western part of the cottage, two bedrooms with social amenities are situated. On the ground floor, upon entering the house, there is a small utility room, followed by a bathroom and a closet under the stairs. The northernmost part in this section houses the bedroom. On the second floor, there is a second bedroom with its own toilet and access to the rooftop terrace. Beneath the northeastern part is a basement that will be accessible from the outdoor space. Here, there will be a space for technology, a workshop, and a tool storage.
The wooden structure has reinforced concrete foundations, and the ventilated facade consists of metal cladding. Large-format windows are with fixed glazing, and smaller opening windows are used for ventilation.
The English translation is powered by AI tool. Switch to Czech to view the original text source.
0 comments
add comment


