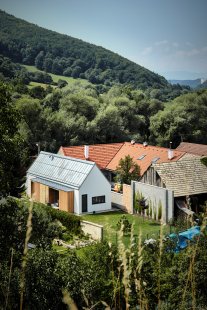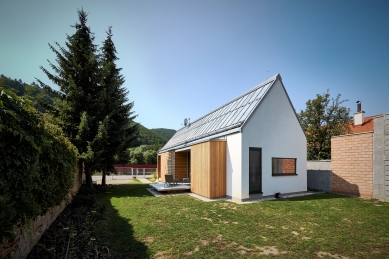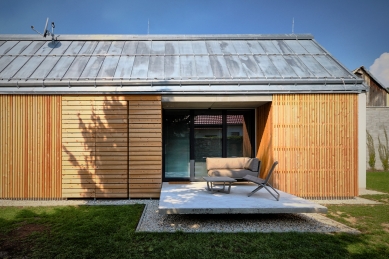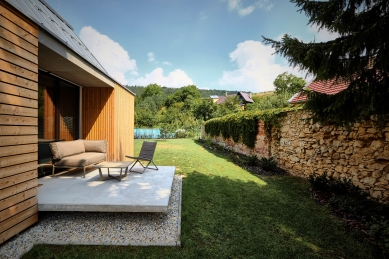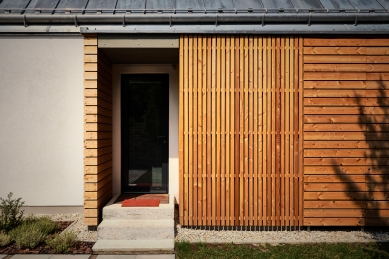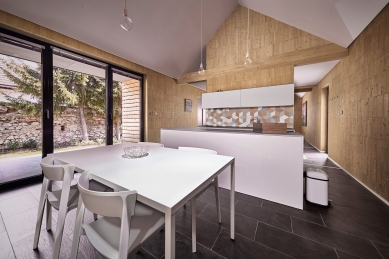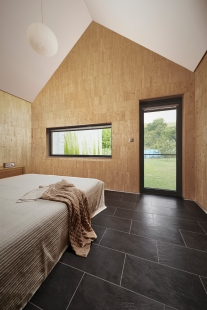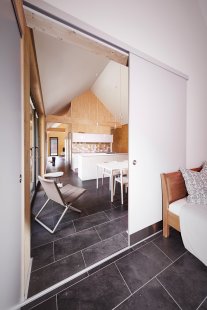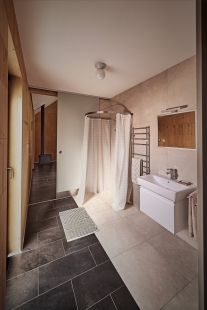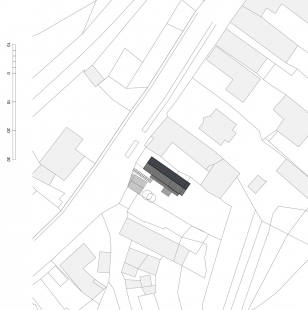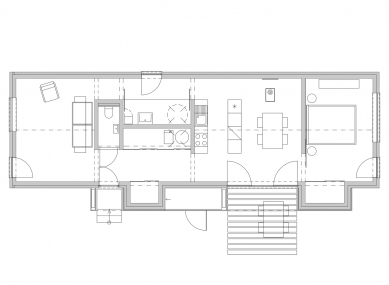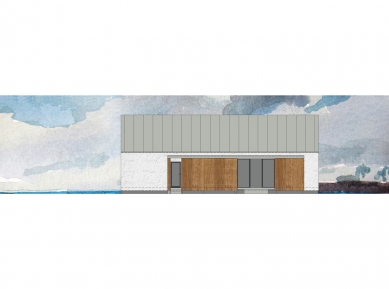
Wooden house in Lučatín

Owners of this estate in Lučatín, a small village in central part of Slovakia, replaced some of the dilapidated buildings on the property with a pitched roof structure which they built with scrap wood from demolished barns. Architect Jaro Krobot collaborated with ETH Zurich to build the structure according to a Swiss system called STEKO, which is based on bricks made of solid spruce wood filled with different kinds of insulation.
The house replaces and reproduces the architecture of an old brick building. Additionally, old wooden barns in the rear of the property were also demolished, which opened views of the natural surroundings. The architects chose to keep the coniferous trees as fixed landmarks for the new structure.
Although some of the leftover material from the old barns was used in building the new structure, it turned out that the wood was not in good enough condition. The structure of the house is based on a Swiss system called STEKO, thanks to which all of the wooden parts of the building were built in just five days.
Referencing local traditional architecture, the house features three main spaces- front room which functions as a living area, kitchen in the middle, and the bedroom in the back, all connected by a site corridor called ‘gang’ which extends through the whole house and forms the entrance and storage spaces.
The house replaces and reproduces the architecture of an old brick building. Additionally, old wooden barns in the rear of the property were also demolished, which opened views of the natural surroundings. The architects chose to keep the coniferous trees as fixed landmarks for the new structure.
Although some of the leftover material from the old barns was used in building the new structure, it turned out that the wood was not in good enough condition. The structure of the house is based on a Swiss system called STEKO, thanks to which all of the wooden parts of the building were built in just five days.
Referencing local traditional architecture, the house features three main spaces- front room which functions as a living area, kitchen in the middle, and the bedroom in the back, all connected by a site corridor called ‘gang’ which extends through the whole house and forms the entrance and storage spaces.
2 comments
add comment
Subject
Author
Date
Urbanismus
Adam Lokajíček
06.01.17 01:44
Beautiful
pba
12.01.17 01:36
show all comments


