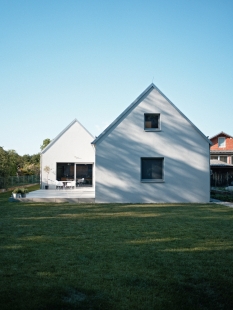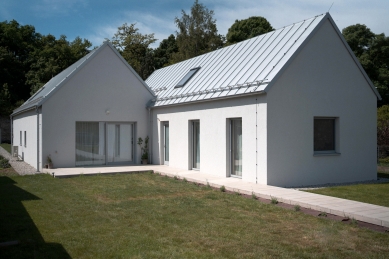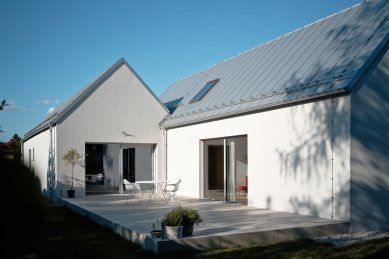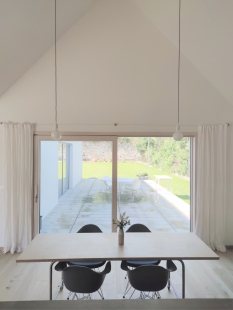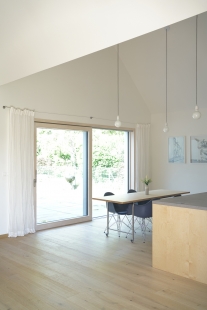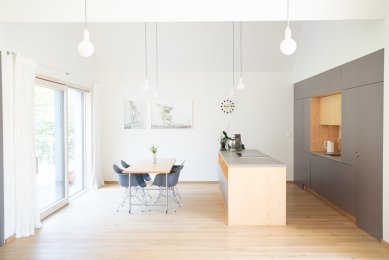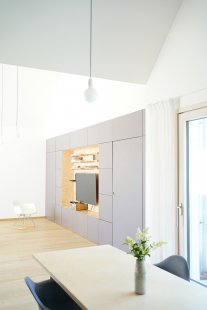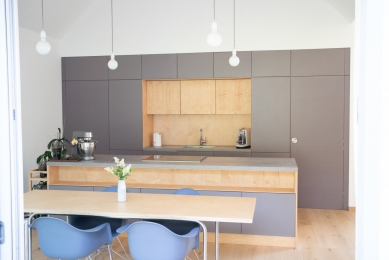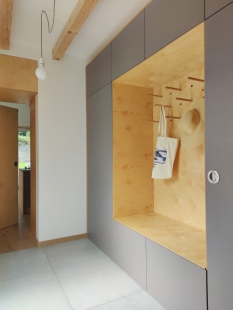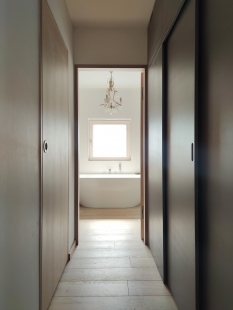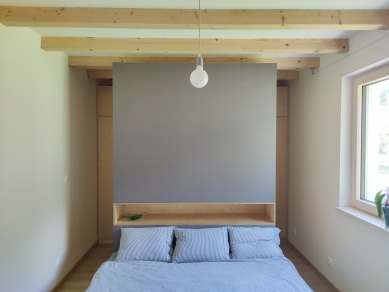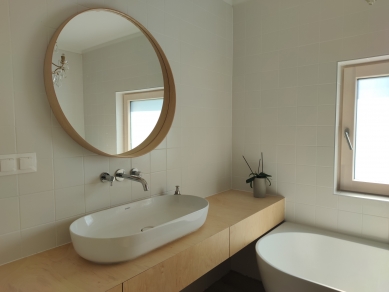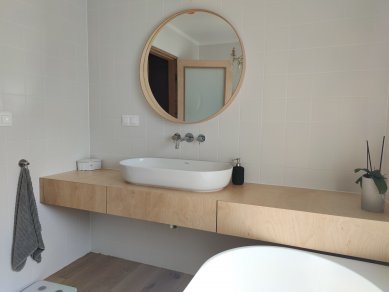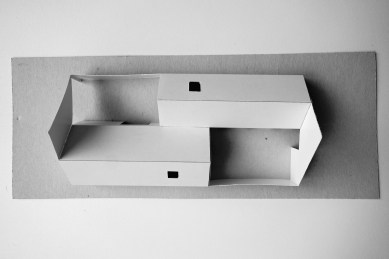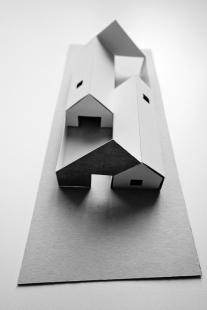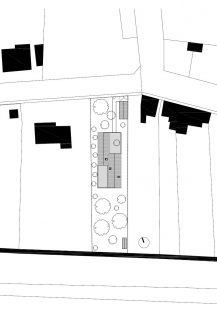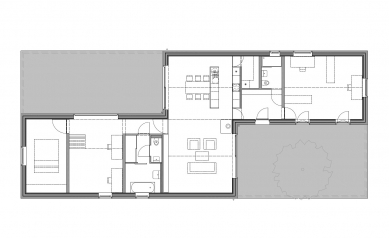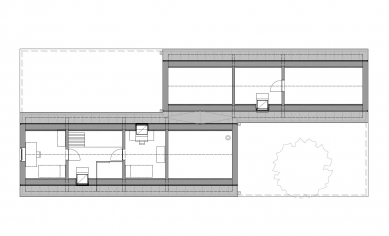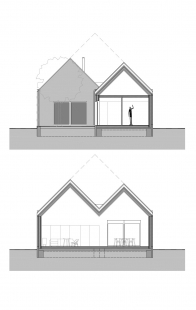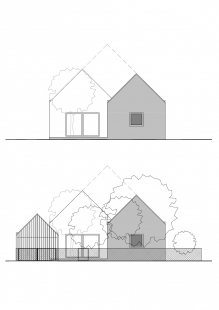
House Marchegg

The house for the theater director and the set designer is a stage for life. Their two small children and older daughter.
The structure has the following acts: In the first, there are two houses – the core, in the second, the interior of Eva – the set designer, in the third, terraces, and then an unplanned but great tool shed. On the contrary, we expect a planned garage, perhaps in time also a "scenery / curtain" and a birdhouse on the back gable.
The autonomous and sometimes surprisingly developed life of the individual parts of this ensemble has gradually been accepted by us, and we have even begun to consider it part of the house's concept. The residents – co-authors actively intervene in its development, making the process even more interesting for us.
The entire performance takes place against the backdrop of a very distinctive fortification wall from the 13th century, which provides a content framework and a firm anchor in time.
The concept of the house is a paraphrase or rather a borrowing of the "pattern" of the settlement plan of the former Czech royal town of Marchegg, its almost regular built-up areas, full and empty spaces, and walls that enclose the entire town into a single whole. Our "wall" is to be represented by the planned "scenery / curtain" around the house – a light, rod-like (metal - wood) perforated "border," closing off and opening up the world of the house.
All masses in archetypal shapes, simplified in expression and color – from the house, through the garage, to the shed. The house, or rather the two houses, are shifted against each other, with the main living space connecting them, a large form that is divided by the ceiling shape into two smaller "territories." The two houses now serve as a home for the family and a studio for both parents, with a summer room for the older daughter. However, they are also prepared for a possible division into two separate ones – each with its own background, where the imaginary meeting place becomes the living room space. The rooms are intentionally empty, white, and clean, which will gradually be filled by their inhabitants. The children's rooms are adventurously located in the attic, with access to one of them via a ladder.
The house is a wooden structure, made just across the river – in a family company, in a hall in Záhorie, transported and assembled in the form of entire finished walls directly on site.
The structure has the following acts: In the first, there are two houses – the core, in the second, the interior of Eva – the set designer, in the third, terraces, and then an unplanned but great tool shed. On the contrary, we expect a planned garage, perhaps in time also a "scenery / curtain" and a birdhouse on the back gable.
The autonomous and sometimes surprisingly developed life of the individual parts of this ensemble has gradually been accepted by us, and we have even begun to consider it part of the house's concept. The residents – co-authors actively intervene in its development, making the process even more interesting for us.
The entire performance takes place against the backdrop of a very distinctive fortification wall from the 13th century, which provides a content framework and a firm anchor in time.
The concept of the house is a paraphrase or rather a borrowing of the "pattern" of the settlement plan of the former Czech royal town of Marchegg, its almost regular built-up areas, full and empty spaces, and walls that enclose the entire town into a single whole. Our "wall" is to be represented by the planned "scenery / curtain" around the house – a light, rod-like (metal - wood) perforated "border," closing off and opening up the world of the house.
All masses in archetypal shapes, simplified in expression and color – from the house, through the garage, to the shed. The house, or rather the two houses, are shifted against each other, with the main living space connecting them, a large form that is divided by the ceiling shape into two smaller "territories." The two houses now serve as a home for the family and a studio for both parents, with a summer room for the older daughter. However, they are also prepared for a possible division into two separate ones – each with its own background, where the imaginary meeting place becomes the living room space. The rooms are intentionally empty, white, and clean, which will gradually be filled by their inhabitants. The children's rooms are adventurously located in the attic, with access to one of them via a ladder.
The house is a wooden structure, made just across the river – in a family company, in a hall in Záhorie, transported and assembled in the form of entire finished walls directly on site.
The English translation is powered by AI tool. Switch to Czech to view the original text source.
0 comments
add comment


