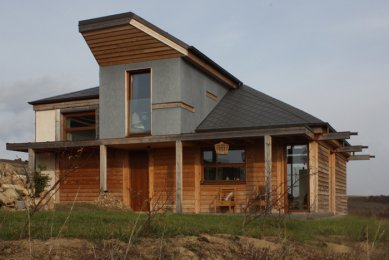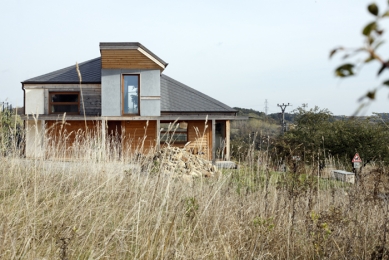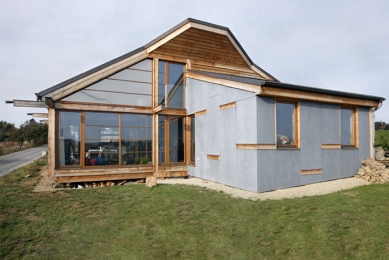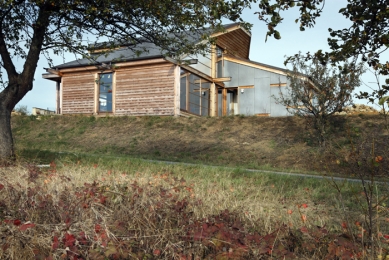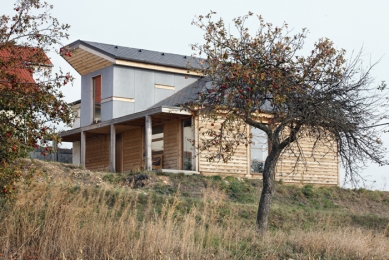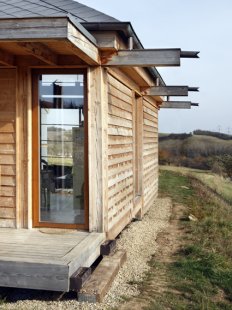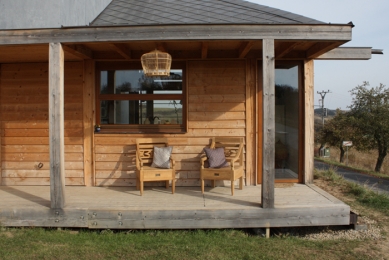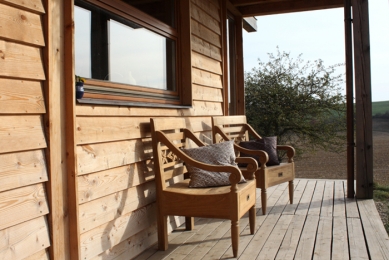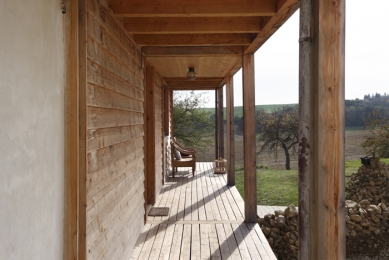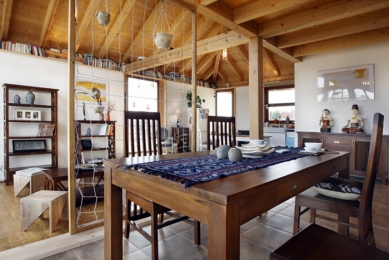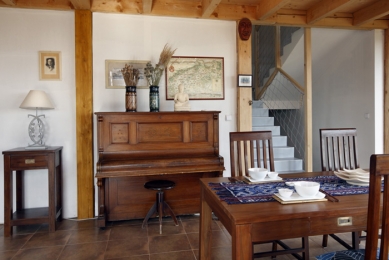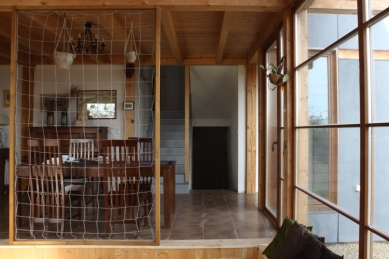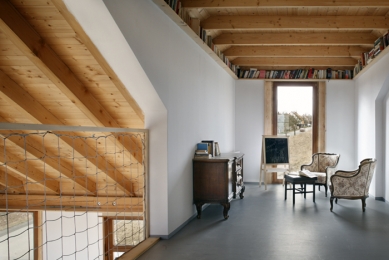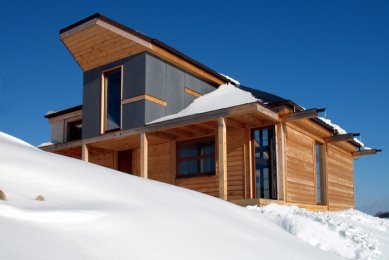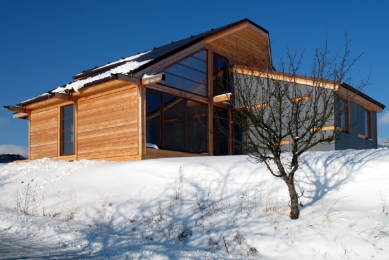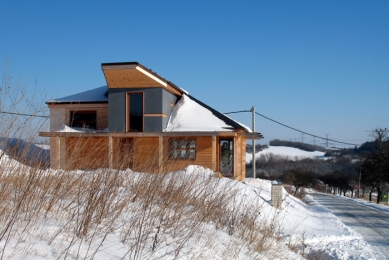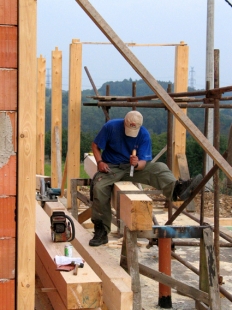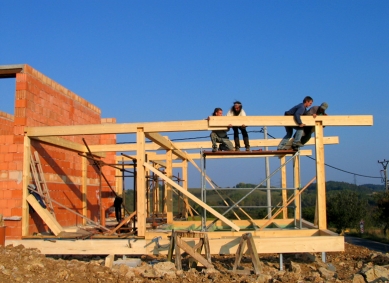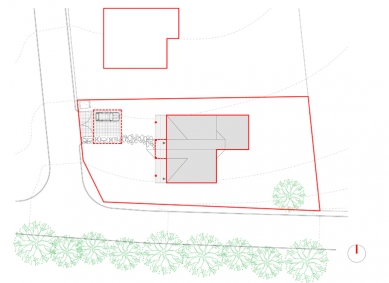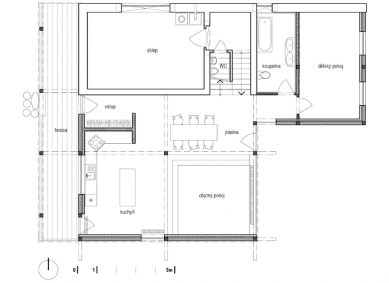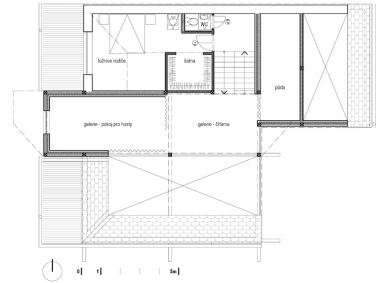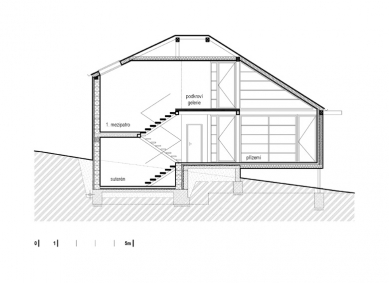
Wooden house "in the meadow"

The sloping plot of the wooden house "Na louce" is the first in a row of 4 detached family houses on the outskirts of the village, on an elevation above a little-frequented service road Kozolupy - Mořina. The family house divides the relatively narrow plot into a front - entrance garden and a rear - living garden. The entrance garden - to the west, features the house oriented with its main gable and a covered porch, leading to the main entrance door and a retractable window for serving food, along with a kitchen entrance. The entrance porch, referred to by clients in American as "porch," is sheltered by a projected part of the first floor and a symmetrical pair of flat roofs on subtle wooden columns that resemble wings. On the other side, the house opens to the living garden - to the east, with a view of the karst region panorama of Mořina, forming an L-shaped composition of volumes made up of two-story glazing of the living area with a gallery and a ground-level addition for the children's room.
All visible and exposed parts of the wooden structure of the house, including visible structural beams, interlocking roof planes, continuous cornices, a wing imitating the roofing of the porch, and the glazed surfaces of the living space, function not only as dividing and construction elements but also as expressive means emphasizing the overall dynamic silhouette of the building supported by the gradation of receding volumes. Intentional overhanging gables and gargoyles embedded in the actual structural beams complement the overall composition of the building. The overhanging gables seem to inversely negate the clichéd half-hip roofs found in typical house designs by seemingly turning them inside out, thereby maximizing and supporting the silhouette instead of diminishing it. Gargoyles are also an overlooked architectural element that frees the investor from worrying about every winter’s frost damage to classic gutters.
All visible and exposed parts of the wooden structure of the house, including visible structural beams, interlocking roof planes, continuous cornices, a wing imitating the roofing of the porch, and the glazed surfaces of the living space, function not only as dividing and construction elements but also as expressive means emphasizing the overall dynamic silhouette of the building supported by the gradation of receding volumes. Intentional overhanging gables and gargoyles embedded in the actual structural beams complement the overall composition of the building. The overhanging gables seem to inversely negate the clichéd half-hip roofs found in typical house designs by seemingly turning them inside out, thereby maximizing and supporting the silhouette instead of diminishing it. Gargoyles are also an overlooked architectural element that frees the investor from worrying about every winter’s frost damage to classic gutters.
ARCHITECTURAL SOLUTION
The spatial and height division of the house is based on the slope of the plot. The house is designed as a raumplan across half floors; each of the 4 height and 3 layout parts of the house has its own function and specific material and structural solution. The basement containing technical and storage spaces, together with the parents' bedroom above it on the first floor, forms the masonry stabilization and thermal accumulation core of the house. In contrast, the two-story living space with an open gallery is a pure timber construction filled with a sandwich wall system (two by four) featuring a ventilated cladding facade made of spruce boards, which is seemingly layered over the masonry accumulation core. The wooden structure is elevated on stilt foundations, and all load-bearing elements of the beam construction are exposed both inside and outside, creating an unmistakably warm internal atmosphere that is miles away from standard Ytong polystyrene contact construction. The overhanging horizontal beams are intentionally left at their original length, unshortened, forming gargoyles that emphasize the dynamic silhouette of the entire house. The gallery with the guest room set above the entrance and the garden addition of the children's room with a shed roof complete the composition of the masonry and wooden masses, adding a third material to the facade with cement-bonded boards. The joint cuts of the cement-bonded boards are purely for the joy of a creative approach, complemented by inserted offcuts of cladding boards.INTERIOR CONCEPT
Views and sightlines into the surrounding karst landscape are an integral part of the house's architecture and are framed like pictures in the glazed surfaces defined by the visible load-bearing structure of the house. The height division across half floors saves investors precious interior space by effectively eliminating any classic hallways. From the staircase, individual height and layout parts of the house are directly accessible. Except for bedrooms, the basement, and bathrooms, all areas of the central two-story internal living space are designed without internal dividing partitions, existing instead as one large yet spatially, layout-wise, and height-wise divided living room.AGING OF THE HOUSE AND ITS UNMISTAKABLE WOODEN SOUL
The house is not completely finished, and due to the natural aging of the wood, which makes up most of the interior and exterior surfaces, it will never look like it came out of a box. I don't mind that some details of the house are unfinished or even incomplete. After all, a family home is not an object you buy from a catalog and then use it for life like a car after receiving the keys. In this case, the family house is a living organism that becomes an integral part of the lifestyle of its inhabitants. This imperfection does not detract from it; rather, it enhances its authenticity and the unique pleasant internal atmosphere. Upon entering this wooden building with exposed structural elements, thanks to the pleasant atmosphere created by the relaxed residents of the house, I always have an irresistible feeling that I would like to stay here and forget about living in a hectic and noisy metropolis.The English translation is powered by AI tool. Switch to Czech to view the original text source.
5 comments
add comment
Subject
Author
Date
domov
Lenka
27.03.09 09:20
krasa
Matej Farkas
29.03.09 01:08
moc pekny
hetzer
31.03.09 12:18
Dvojí pohled
Kristýna Prušková
02.01.10 04:32
gratulace
Eva Sadílková
02.01.10 06:06
show all comments


