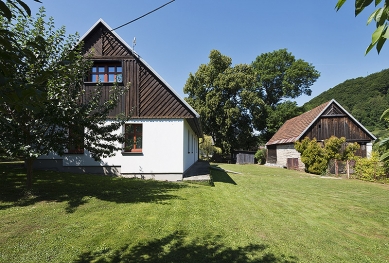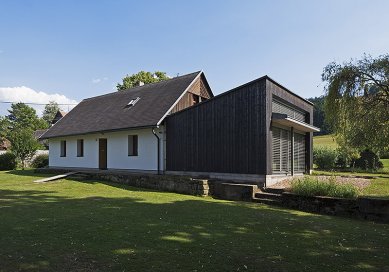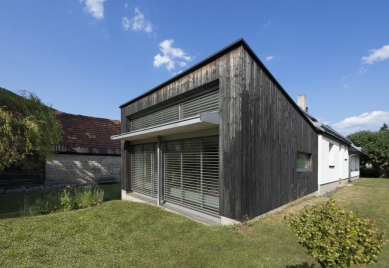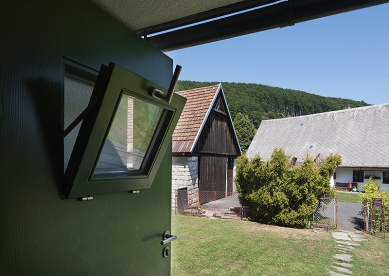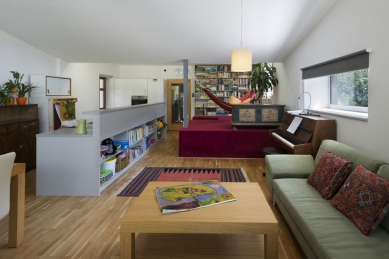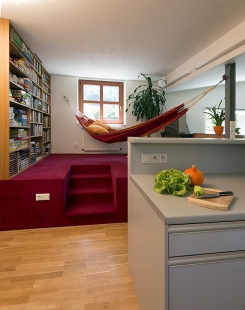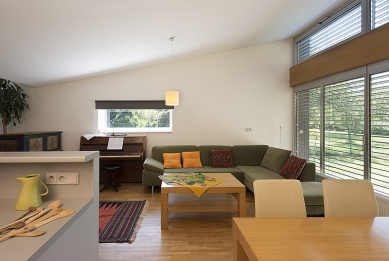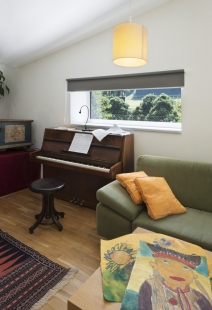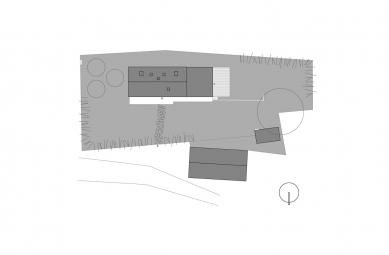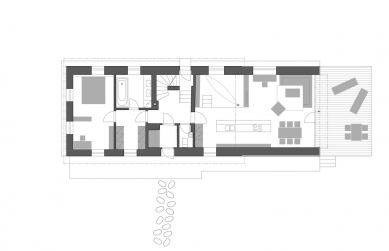
<translation>Dostavba rodinného domu v Machově</translation>

Housing with firm roots — There were many reasons why the renovation of the old cottage was successful – besides the professional approach of the architect and the owner, there were also childhood memories, the need to improve comfort for the year-round living of a large family, and the beautiful century-old linden tree.
Owner Tomáš Notek and architect David Chmelař are distant relatives, and both used to visit their aunt Blaža at the cottage years ago. Later, they met on professional occasions and agreed on the renovation of the house that was originally built in the mid-19th century and then rebuilt after a fire in 1941. “When I finished my studies, I lived for a while in a studio apartment in a regional city. I considered a job offer in a Prague studio, but I realized that roots are more important than a career, and I can easily leave the big city stress for others. I permanently moved from the city to the countryside, and after a while, I started a family here,” Tomáš recalls. The rocky landscape on the border of the Krkonoš and Orlické mountains, with ravines and meadows on the hills, also enchanted local native Alois Jirásek, who loved wandering the countryside. The nearly six hundred-year-old linden tree in the garden was not a subject of dispute in Jirásek's "Lucerna," but it did appear in the novel "F. L. Věk." Recently, it indirectly influenced the solution and appearance of the extension of the existing cottage.
Towards the sun and modern living — Construction modifications began at the end of the 1990s. “First, it was necessary to remove and replace the dilapidated parts of the building – rotten timber, unfortunately, also the ceiling, which were the only original elements from 1850. The walls that could remain had to be undercut and insulated. The house has new floors, I had a staircase made, and the attic was furnished for living,” adds Tomáš Notek. He saved the old barn from collapsing, which needed to be jacked up and insulated against moisture. The building serves as a garage; in the future, the couple plans to add a guest room. The traditional features of rural architecture include a porch, which was preserved along with the original sandstone stones. The goal of the recent renovation was to increase the usable space for a family of six. Architect David Chmelař designed a brick extension in the place where pigsties used to stand, followed by a wing with a bathroom and a bedroom. The new part of the house is connected to the cottage at the location of the demolished gable wall. By reversing the main view to the southwest and reorganizing the layout, the family with four children gained additional living space while maintaining comfort that meets today's standards. The bathroom was relocated to the middle of the original house's layout, adjacent to the parents' bedroom. Two more rooms with social facilities were added in the attic. The family relaxes on a platform with a suspended hammock. The reason for creating the platform and the elevated flooring in the living room was Tomáš's desire to preserve the original functional cellar. The interior combines a modern, simply shaped, and color-muted style of furnishings with several antique pieces.
Perfect camouflage — “We didn’t want to create a rustic imitation of an old cottage. The extension resembles a classic rural shed – not only due to its simple shape but also due to the use of spruce board cladding. Moreover, it is hidden among the surrounding barns and wooden weathered fences. Therefore, it blended well into the village, which has retained its traditional appearance to this day. Despite respecting the spirit of the place, we had to negotiate the design with the officials of the Protected Landscape Area for a while,” the architect explains the design. By reversing the slope of the roof towards the original house, the new building obtained a different dimension and significance than if it had been sloped towards the garden. In the large main living room, there is more daylight, and the family enjoys a fascinating view of the old linden tree, a view that Tomáš insisted on. The architect designed windows across the full width of the extension and chose a solid yet slender aluminum frame with safety double-glazing. By orienting the glazed areas to the southwest and achieving good solar thermal gains, the house's energy load was reduced. The area around the house was also revitalized. “Some tree species here were inappropriate, insensitive to the harmony of the place – such as thuja, junipers, and low mountain pines. Gradually, I replaced the inadequate greenery with deciduous shrubs planted along the perimeter of the plot. I mixed colors, blooming times, and heights ranging from 1.5 to 2.5 meters. Today, we have apple trees and peonies here,” describes Tomáš Notek the more suitable arrangement of the garden.
Owner Tomáš Notek and architect David Chmelař are distant relatives, and both used to visit their aunt Blaža at the cottage years ago. Later, they met on professional occasions and agreed on the renovation of the house that was originally built in the mid-19th century and then rebuilt after a fire in 1941. “When I finished my studies, I lived for a while in a studio apartment in a regional city. I considered a job offer in a Prague studio, but I realized that roots are more important than a career, and I can easily leave the big city stress for others. I permanently moved from the city to the countryside, and after a while, I started a family here,” Tomáš recalls. The rocky landscape on the border of the Krkonoš and Orlické mountains, with ravines and meadows on the hills, also enchanted local native Alois Jirásek, who loved wandering the countryside. The nearly six hundred-year-old linden tree in the garden was not a subject of dispute in Jirásek's "Lucerna," but it did appear in the novel "F. L. Věk." Recently, it indirectly influenced the solution and appearance of the extension of the existing cottage.
Towards the sun and modern living — Construction modifications began at the end of the 1990s. “First, it was necessary to remove and replace the dilapidated parts of the building – rotten timber, unfortunately, also the ceiling, which were the only original elements from 1850. The walls that could remain had to be undercut and insulated. The house has new floors, I had a staircase made, and the attic was furnished for living,” adds Tomáš Notek. He saved the old barn from collapsing, which needed to be jacked up and insulated against moisture. The building serves as a garage; in the future, the couple plans to add a guest room. The traditional features of rural architecture include a porch, which was preserved along with the original sandstone stones. The goal of the recent renovation was to increase the usable space for a family of six. Architect David Chmelař designed a brick extension in the place where pigsties used to stand, followed by a wing with a bathroom and a bedroom. The new part of the house is connected to the cottage at the location of the demolished gable wall. By reversing the main view to the southwest and reorganizing the layout, the family with four children gained additional living space while maintaining comfort that meets today's standards. The bathroom was relocated to the middle of the original house's layout, adjacent to the parents' bedroom. Two more rooms with social facilities were added in the attic. The family relaxes on a platform with a suspended hammock. The reason for creating the platform and the elevated flooring in the living room was Tomáš's desire to preserve the original functional cellar. The interior combines a modern, simply shaped, and color-muted style of furnishings with several antique pieces.
Perfect camouflage — “We didn’t want to create a rustic imitation of an old cottage. The extension resembles a classic rural shed – not only due to its simple shape but also due to the use of spruce board cladding. Moreover, it is hidden among the surrounding barns and wooden weathered fences. Therefore, it blended well into the village, which has retained its traditional appearance to this day. Despite respecting the spirit of the place, we had to negotiate the design with the officials of the Protected Landscape Area for a while,” the architect explains the design. By reversing the slope of the roof towards the original house, the new building obtained a different dimension and significance than if it had been sloped towards the garden. In the large main living room, there is more daylight, and the family enjoys a fascinating view of the old linden tree, a view that Tomáš insisted on. The architect designed windows across the full width of the extension and chose a solid yet slender aluminum frame with safety double-glazing. By orienting the glazed areas to the southwest and achieving good solar thermal gains, the house's energy load was reduced. The area around the house was also revitalized. “Some tree species here were inappropriate, insensitive to the harmony of the place – such as thuja, junipers, and low mountain pines. Gradually, I replaced the inadequate greenery with deciduous shrubs planted along the perimeter of the plot. I mixed colors, blooming times, and heights ranging from 1.5 to 2.5 meters. Today, we have apple trees and peonies here,” describes Tomáš Notek the more suitable arrangement of the garden.
Text Eva Vacková, written for Mladá fronta
The English translation is powered by AI tool. Switch to Czech to view the original text source.
4 comments
add comment
Subject
Author
Date
arogance nejvyššího stupně
Vladimír Synáč
05.11.15 11:27
respekt k místu...
zdenka
06.11.15 08:04
Jak funguje kapsa a štít staršího
Tony
06.11.15 10:34
Zaujímavé
Matej Farkaš
09.11.15 09:05
show all comments


