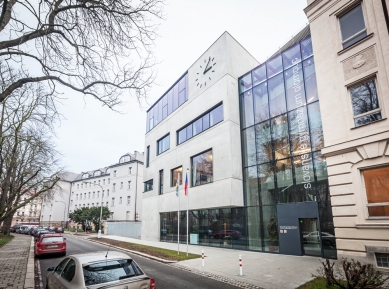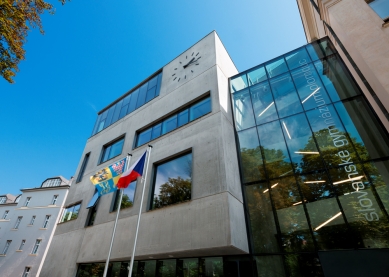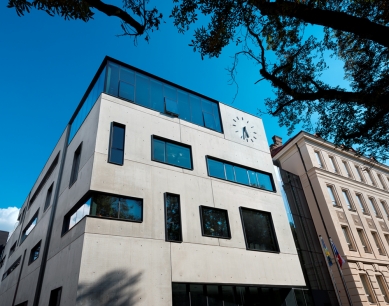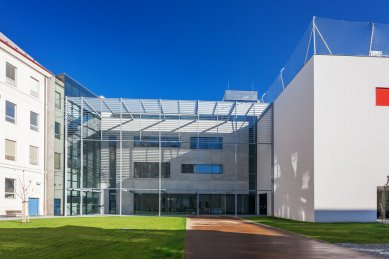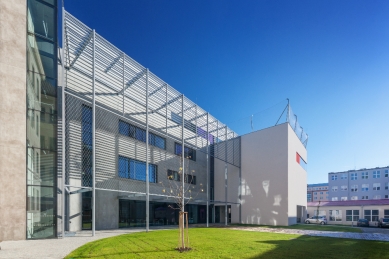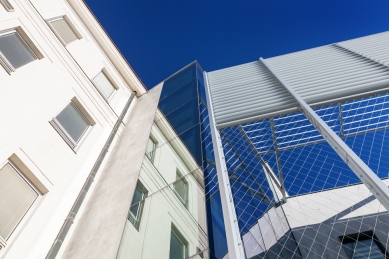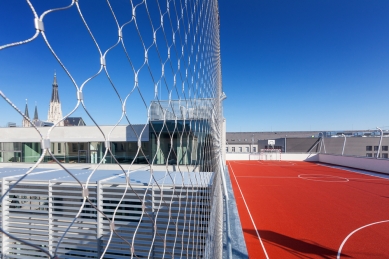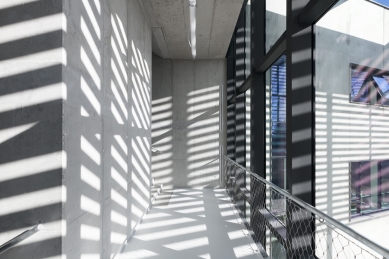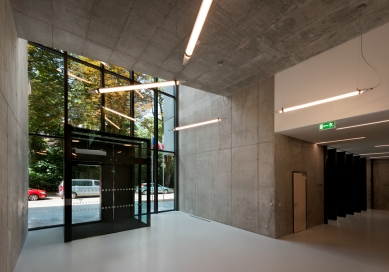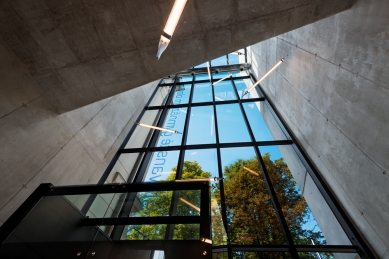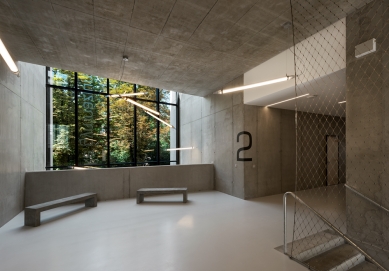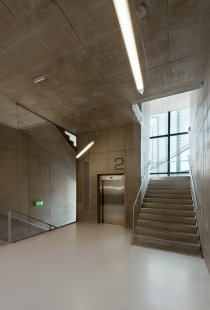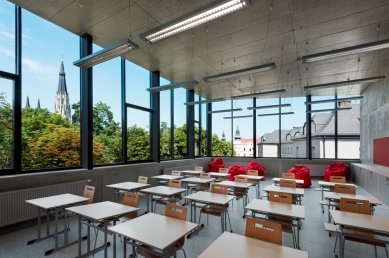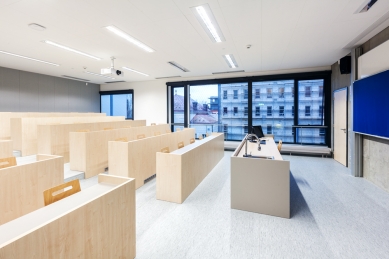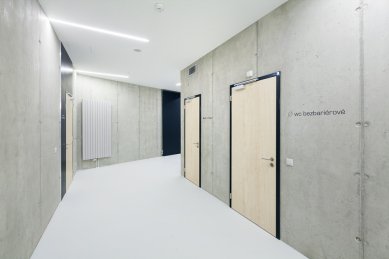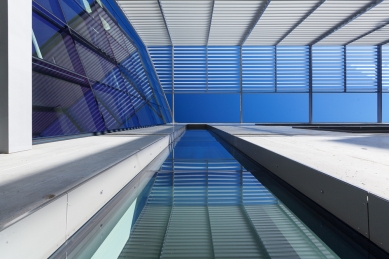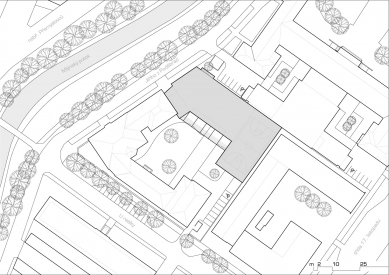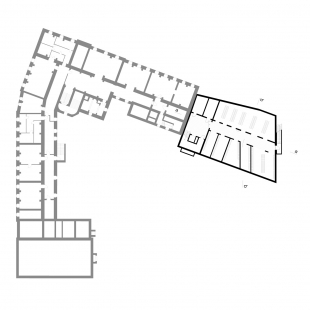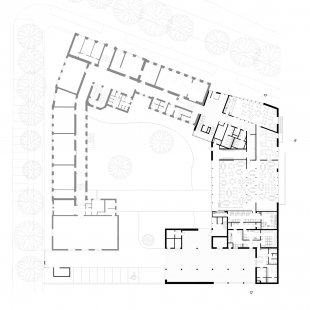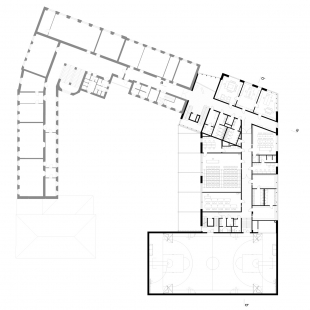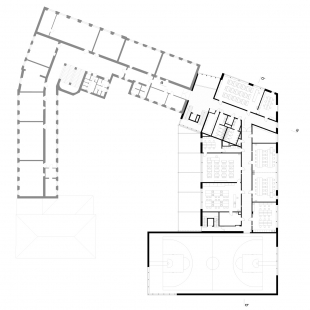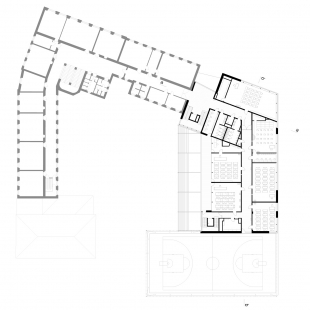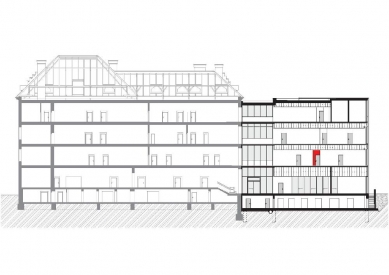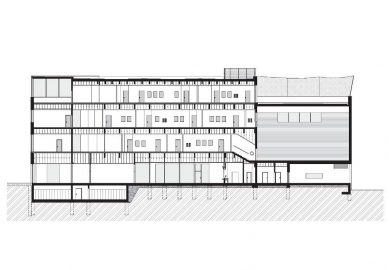
Construction of the Slovanská Gymnasium building in Olomouc

The extension of the Slovak Gymnasium in Olomouc received an honorary recognition in the new building category of the Grand Prix of the Czech Chamber of Architects 2014.
The Slovak Gymnasium in Olomouc is the oldest gymnasium in central and northern Moravia. In direct contrast to the excellent academic results of its students, the teaching spaces, which until recently were located in a chipboard single-story pavilion in the courtyard behind the historic school building, were inadequate. This temporary solution lasted more than 40 years.
In 2010, the Olomouc Region Council decided on the necessity to replace the "temporary" structure with a new building. The aim of the design competition was not only to provide the missing capacity of teaching spaces but also to construct a new, larger gymnasium and a dining hall with a lunch serving area. The design of the building was based on this assignment.
Architectural and Urban Planning Solution — The addressed area is bordered by three streets. The existing buildings consist of a block of three structures with facades forming the street line and a courtyard area in the middle. The extension is partially located on the footprint of the original chipboard pavilion and partially on the adjacent area of the courtyard. The street facade of the new wing connects to the historic building. The new section outlines the perimeter of the school courtyard while providing it with new functions. Until now, the courtyard area housed an asphalt playground, which was not used much due to noise from sports activities. A more suitably surfaced playground has been relocated to the roof of the new gymnasium, turning the courtyard into a green relaxation zone.
The mass of the classroom section responds to the composition of the original building. Its height does not exceed the level of the gutter cornice of the historic building. The new construction also takes into account the almost simultaneously completed extension of the adjacent Faculty of Education. The facades of the new wing are articulated in response to the internal arrangement of the school. The irregular size and shape of the window openings symbolize the use of the rooms behind the facade of the building. A characteristic feature of the entrance facade is the angled surface of the glassed ground floor transitioning into a vertical glass wall of the entrance hall. The glazed area integrates the key spaces of the entrance area and emphasizes the new main entrance to the building. The glazed facade of the airy entrance hall symbolizes openness, transparency, and also limitless educational opportunities. The counterpart to the glazing of the entrance hall is the glazed area on the upper floor of the extension, which descends vertically down the side wall, at the point where the central corridor ends, which is identical on all floors. Thus, the end of the corridor on each floor is concluded with a full-height glazed window. The glass areas of the windows are framed on the exterior with protruding metal cuffs. The facades are designed in the form of exposed concrete.
Different from the other masses, the mass of the gymnasium in the courtyard wing is insulated with a contact insulation system. The plaster is treated with a facade coating in a white color shade. Rooms in the courtyard wing that face south are protected from direct sunlight using passive shading in the form of external aluminum window blinds on the top floor, and in the lower floors through the construction of a steel stud wall with aluminum slats at the top and climbing greenery at its lower level.
Spatial Layout Solution — The extension has four above-ground and one underground floors. On the ground floor, there is a new main entrance to the gymnasium ensuring missing barrier-free access to the school's facilities. The entrance hall includes the main staircase with an elevator, and on all floors, the extension is connected to the existing building within the hall. Adjacent to the main entrance, there is a dining hall with a lunch serving area on the ground floor. The serving area is divided into three parts with the possibility of mutual spatial separation. The section of the dining hall near the street facade is also used as a buffet. The staircase opposite the entrance also leads towards the students' changing rooms, which are located under the footprint of the street wing of the extension.
On the second floor, the offices of the school's management and the secretariat connect to the entrance hall, while the rest of the floor houses classrooms and workrooms. The second floor is also the access level to the gymnasium, whose floor is at the level of the intermediate floor between the 1st and 2nd floors above the covered supply area for the serving area. The facilities for the gymnasium, changing rooms, and showers are also located on this floor. The gymnasium is independently accessible by a separate staircase from the courtyard area, allowing for its rental to the public when the school building is closed.
The third and fourth floors are designated exclusively for teaching. There are specialized classrooms and laboratories. In the highest floor, there is an art education classroom oriented towards the corner section of the street wing, featuring rich indirect daylight, adjacent to an acoustically adjusted music education classroom. From the biology classrooms on this floor, access to an outdoor terrace is available, which will be used for biological experiments taking place in an outdoor environment or for growing plants. Access to the outdoor playground on the roof of the gymnasium is also possible from the fourth floor.
The Slovak Gymnasium in Olomouc is the oldest gymnasium in central and northern Moravia. In direct contrast to the excellent academic results of its students, the teaching spaces, which until recently were located in a chipboard single-story pavilion in the courtyard behind the historic school building, were inadequate. This temporary solution lasted more than 40 years.
In 2010, the Olomouc Region Council decided on the necessity to replace the "temporary" structure with a new building. The aim of the design competition was not only to provide the missing capacity of teaching spaces but also to construct a new, larger gymnasium and a dining hall with a lunch serving area. The design of the building was based on this assignment.
Architectural and Urban Planning Solution — The addressed area is bordered by three streets. The existing buildings consist of a block of three structures with facades forming the street line and a courtyard area in the middle. The extension is partially located on the footprint of the original chipboard pavilion and partially on the adjacent area of the courtyard. The street facade of the new wing connects to the historic building. The new section outlines the perimeter of the school courtyard while providing it with new functions. Until now, the courtyard area housed an asphalt playground, which was not used much due to noise from sports activities. A more suitably surfaced playground has been relocated to the roof of the new gymnasium, turning the courtyard into a green relaxation zone.
The mass of the classroom section responds to the composition of the original building. Its height does not exceed the level of the gutter cornice of the historic building. The new construction also takes into account the almost simultaneously completed extension of the adjacent Faculty of Education. The facades of the new wing are articulated in response to the internal arrangement of the school. The irregular size and shape of the window openings symbolize the use of the rooms behind the facade of the building. A characteristic feature of the entrance facade is the angled surface of the glassed ground floor transitioning into a vertical glass wall of the entrance hall. The glazed area integrates the key spaces of the entrance area and emphasizes the new main entrance to the building. The glazed facade of the airy entrance hall symbolizes openness, transparency, and also limitless educational opportunities. The counterpart to the glazing of the entrance hall is the glazed area on the upper floor of the extension, which descends vertically down the side wall, at the point where the central corridor ends, which is identical on all floors. Thus, the end of the corridor on each floor is concluded with a full-height glazed window. The glass areas of the windows are framed on the exterior with protruding metal cuffs. The facades are designed in the form of exposed concrete.
Different from the other masses, the mass of the gymnasium in the courtyard wing is insulated with a contact insulation system. The plaster is treated with a facade coating in a white color shade. Rooms in the courtyard wing that face south are protected from direct sunlight using passive shading in the form of external aluminum window blinds on the top floor, and in the lower floors through the construction of a steel stud wall with aluminum slats at the top and climbing greenery at its lower level.
Spatial Layout Solution — The extension has four above-ground and one underground floors. On the ground floor, there is a new main entrance to the gymnasium ensuring missing barrier-free access to the school's facilities. The entrance hall includes the main staircase with an elevator, and on all floors, the extension is connected to the existing building within the hall. Adjacent to the main entrance, there is a dining hall with a lunch serving area on the ground floor. The serving area is divided into three parts with the possibility of mutual spatial separation. The section of the dining hall near the street facade is also used as a buffet. The staircase opposite the entrance also leads towards the students' changing rooms, which are located under the footprint of the street wing of the extension.
On the second floor, the offices of the school's management and the secretariat connect to the entrance hall, while the rest of the floor houses classrooms and workrooms. The second floor is also the access level to the gymnasium, whose floor is at the level of the intermediate floor between the 1st and 2nd floors above the covered supply area for the serving area. The facilities for the gymnasium, changing rooms, and showers are also located on this floor. The gymnasium is independently accessible by a separate staircase from the courtyard area, allowing for its rental to the public when the school building is closed.
The third and fourth floors are designated exclusively for teaching. There are specialized classrooms and laboratories. In the highest floor, there is an art education classroom oriented towards the corner section of the street wing, featuring rich indirect daylight, adjacent to an acoustically adjusted music education classroom. From the biology classrooms on this floor, access to an outdoor terrace is available, which will be used for biological experiments taking place in an outdoor environment or for growing plants. Access to the outdoor playground on the roof of the gymnasium is also possible from the fourth floor.
The English translation is powered by AI tool. Switch to Czech to view the original text source.
0 comments
add comment



