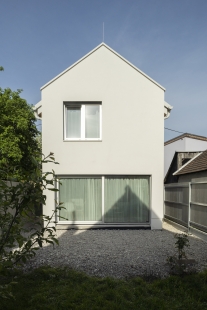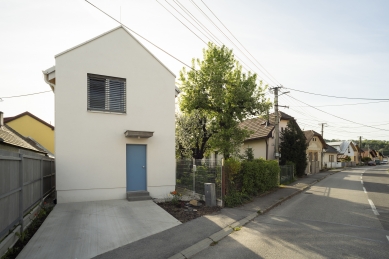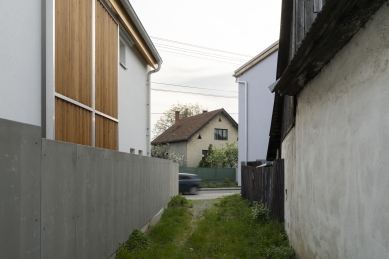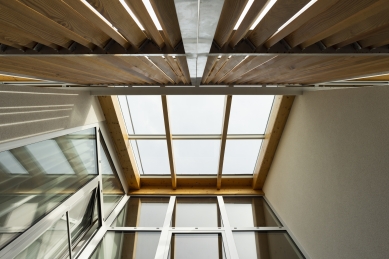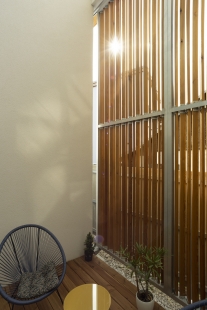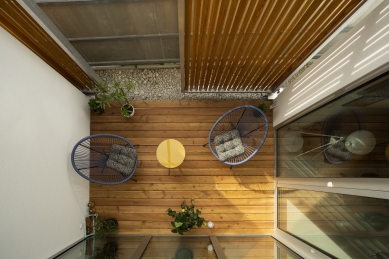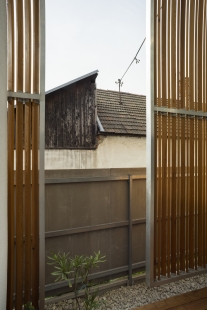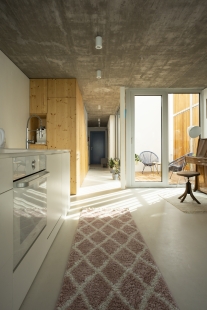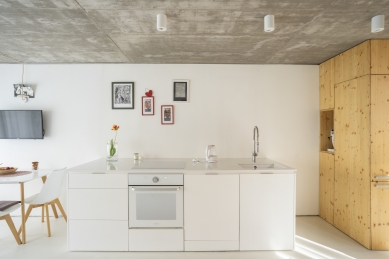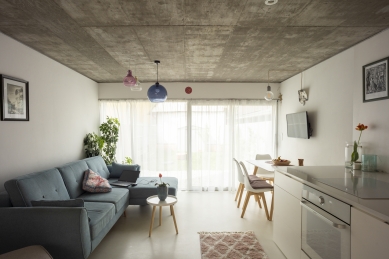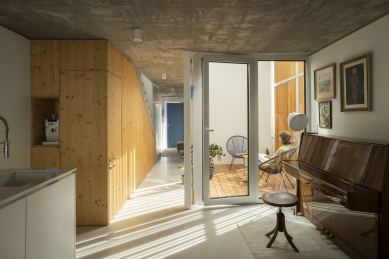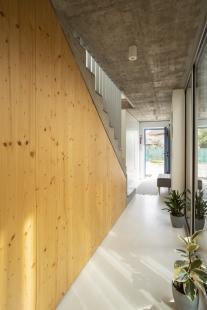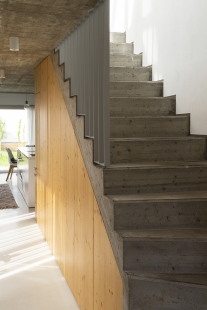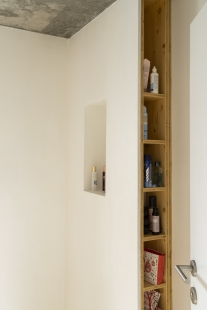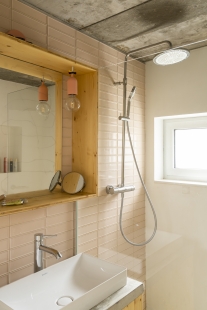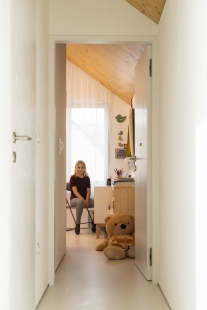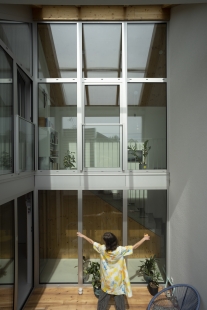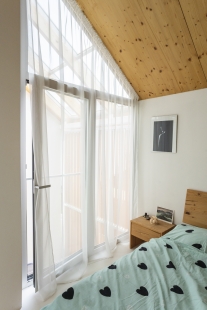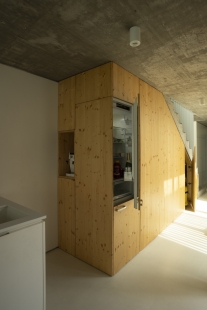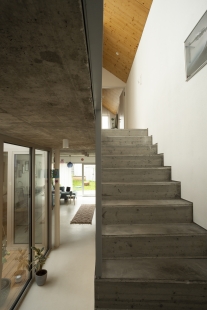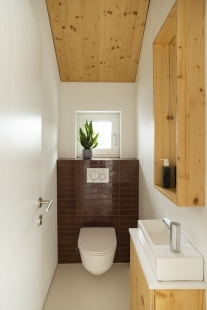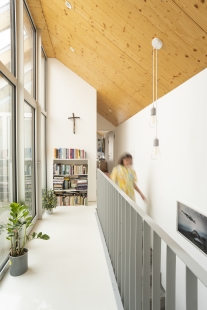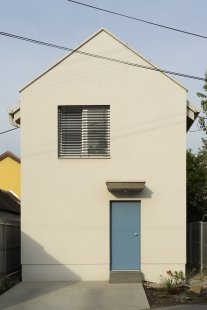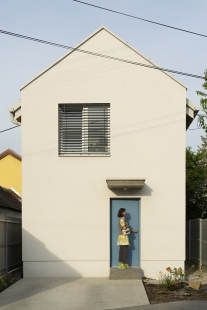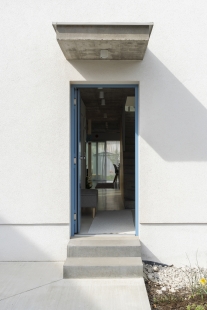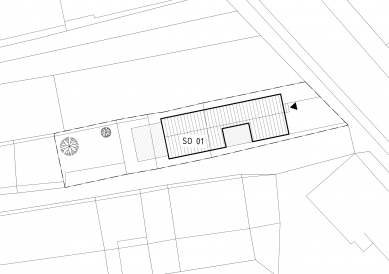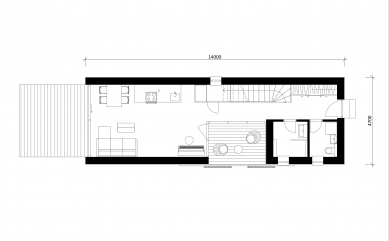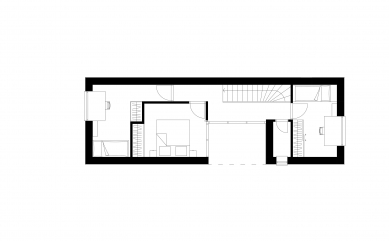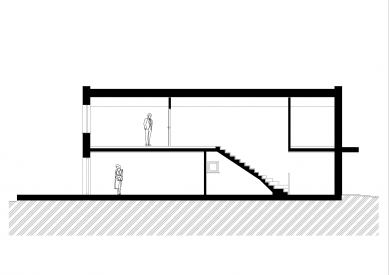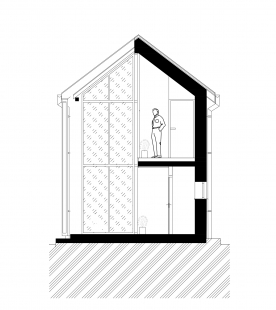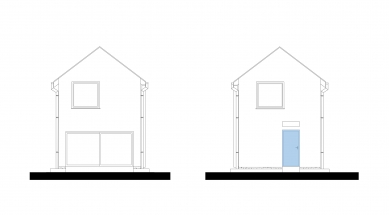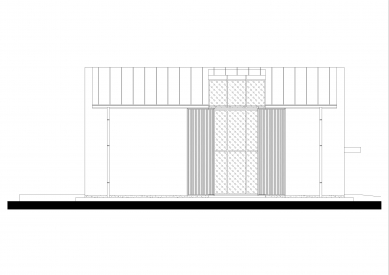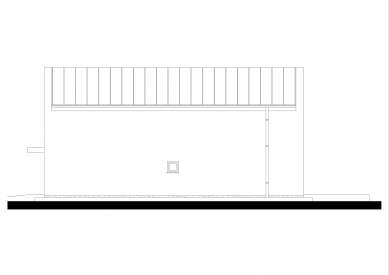
House of writers

The assignment of the future owners of the house was based on the valid zoning decision of the building, which they bought together with the land in 2019. The floor plan projection of 4.7m × 14m and the height of the building remained unchanged. The main priority of the site program was the creation of a private, even intimate house with a garden for a family of 4 "with sunlight in every room". The longitudinal character of the house with the facade facing the street is its defining morphology, even more so in the location on the border of the Žilina district – Závodie and Hájik. The house takes over the shape of the street and transforms it into a new concept. Towards the street, on the eastern facade, there is an accented entrance with an open parking space without fencing. A door as blue as the sky... In the entrance part of the house there are facilities: a wardrobe, a toilet with a washing machine and a bathroom. Subsequently, most of the house surface is conceived as an open space in both vertical and horizontal direction. In the first third of the longitudinal axis of the house, an elevated atrium is created up to the level of the roof, above the atrium is glazed. The atrium becomes the sunny heart of the house, the center, from which the kitchen part of the house is illuminated by the morning sun, and on the second floor, the bedroom with a staircase and corridor spaces, oriented to the southwest. Except for a few frosty days, the atrium is used year-round as a reading room and relaxation area. In the western part of the house there is an open living room with a piano, a kitchen counter and a dining table. The kitchen with a refrigerator, coffee maker and pantry is located in the built-in furniture section under the stairs. The exit to the small garden is a large sliding window that creates a boundary between the exterior and the interior, in the future a transition to a terrace with a pavnik. Mirrored to the atrium, there is a staircase to the second floor of the house. The roughness of its surface, together with the ceiling of the ground floor, is softened by the presence of massive spruce bioboard and a white cast floor. On the second floor, there are children's rooms with a bedroom and a toilet. The white house with a total floor area of 90 m², longitudinal east-west orientation, with a small garden completed the typical street development, which it does not compete with, but confirms.
2 comments
add comment
Subject
Author
Date
ach
may
23.05.24 08:25
krasne
23.05.24 09:39
show all comments


