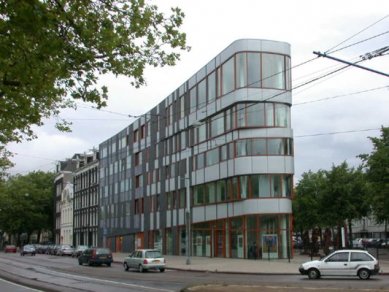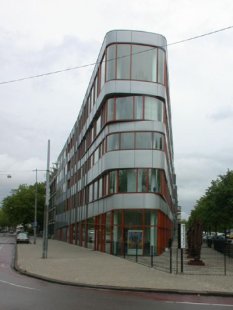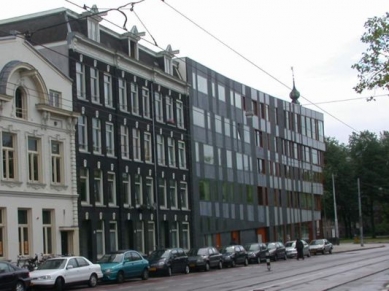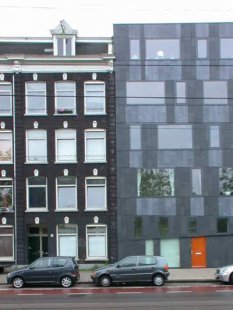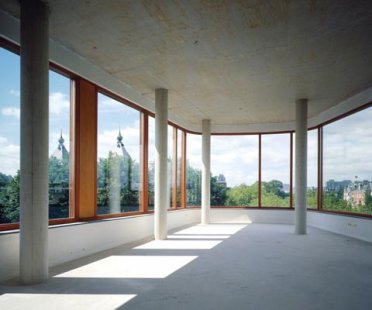
The Tropic Point

 |
Egeraat's "iron" intriguingly filled a difficult-to-stop plot with twelve above-standard equipped apartments. The building stands in the Amsterdam neighborhood of Dapperbuurt opposite the anthropology museum and across the canal from Het Oosten by Steven Holl in the historic block of residential buildings from the 19th century. The ground floor is occupied by rental commercial space and an elevator to the basement garages of the tenants. According to the architect, the mix of horizontal and vertical divisions of the facades is a response to the existing surrounding buildings from the 19th century. By combining wood, stone cladding, and aluminum, he achieved the breaking of the long facade and made it more plastic. The clearest evidence of playfulness is the prominent corner, which constantly changes throughout the day and weather. The apartments are accessed from several lobbies to eliminate long corridors and allow for maximum illumination of the interior layouts of the apartments.
The English translation is powered by AI tool. Switch to Czech to view the original text source.
5 comments
add comment
Subject
Author
Date
dojem
Ava
08.10.06 06:16
hmm
ike
01.03.07 08:15
njn
lk
02.03.07 12:39
spica
mashoun
02.03.07 06:29
nadhera!
sarpet
22.08.07 10:46
show all comments


