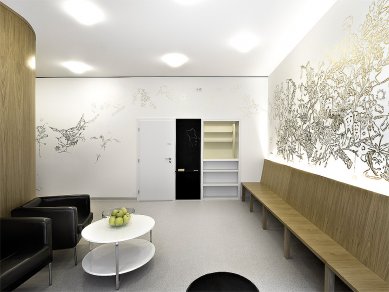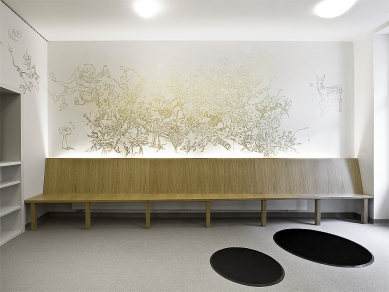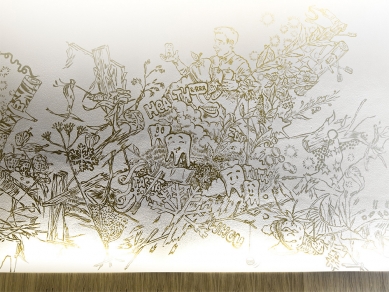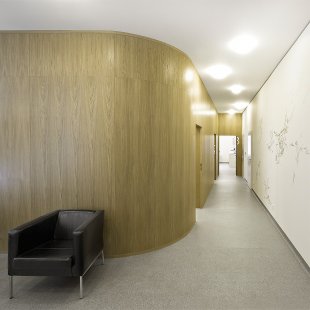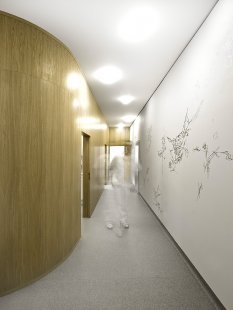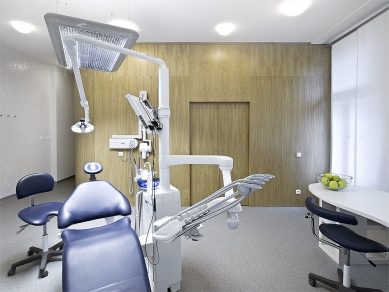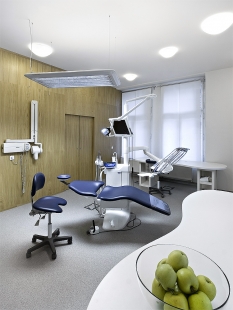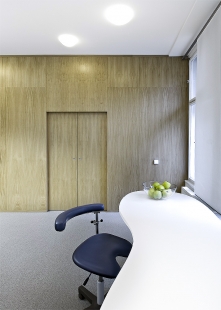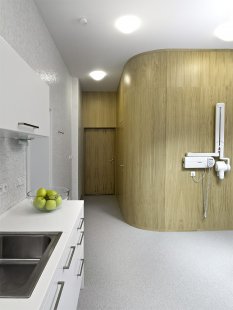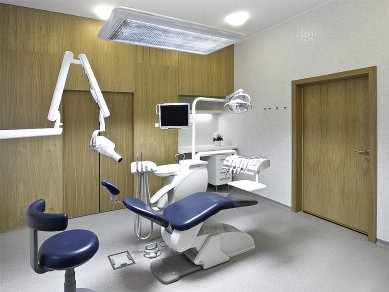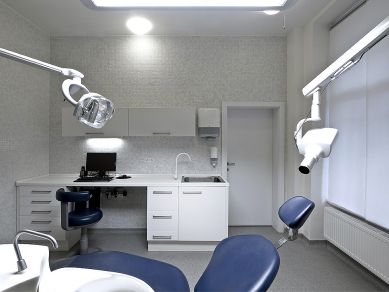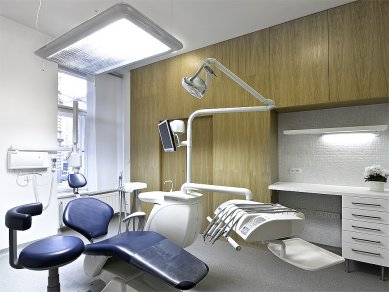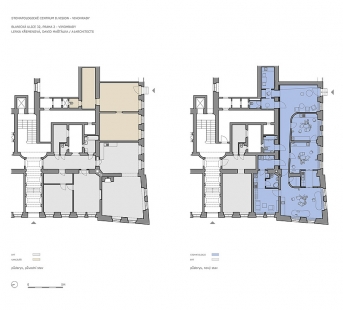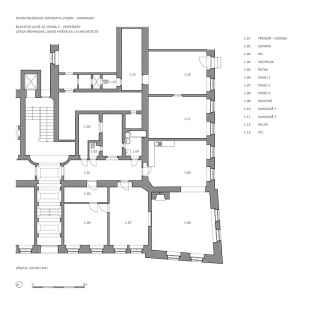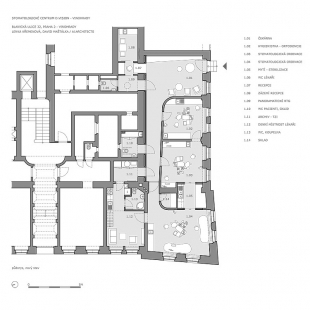
D.VISION
<translation>Dental Center</translation>

 |
The interior of the dental center connects the motif of a wooden curved wall, which also creates a natural separation between the waiting area and the offices. In the waiting area, in addition to the pleasant texture of oak veneer, there is a ubiquitous painting by Alex Klyuykov and Vít Svoboda from CAP with a light dental theme in golden color. The motifs of wittily ironic "graffiti" blend into the dental center from the street and alleviate the otherwise tense atmosphere of waiting patients. The curved line of the oak wall extends into the offices, and in combination with light white-gray mosaic tiles, it creates a calm environment for concentrated and sensitive work by the doctors. Oak veneer is used in contrast to the white furnishings of the offices, where white naturally associates with cleanliness, which is important and natural in a medical environment. The interior merges the lively character of natural material with the perfection of white color into a harmonious and calm space. The offices are illuminated, in addition to special medical lighting above each workstation, by a series of mounted circular lights of various sizes, which also flow freely into the patients' waiting area.
Due to the new spatial requirements of the dental center and the need for a separate entrance from the ground floor, it was necessary to reassess the layout of the original empty apartment and the non-residential spaces on the ground floor of the building. By mutually connecting them, two separate dental offices were created, one shared office for the orthodontist and hygienist, a room for panoramic X-rays, a generous waiting area, and last but not least, the background for the specialized operation of the center, which includes a quality resting environment for doctors. The remaining space of the original apartment was utilized for a studio apartment accessible from the building's corridor. Necessary changes to the 19th-century layout required relatively demanding structural and technical solutions, including new connections for all utilities needed for individual workstations.
The D.VISION Center opened at the beginning of 2010 and now enjoys satisfied patients and a generous, pleasant space for the specialized work of professional doctors.
The English translation is powered by AI tool. Switch to Czech to view the original text source.
1 comment
add comment
Subject
Author
Date
???
novotný
15.04.10 11:08
show all comments


