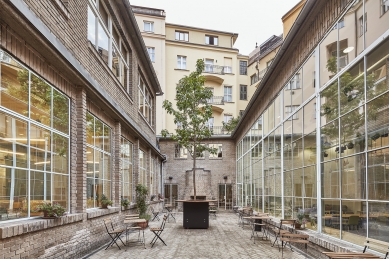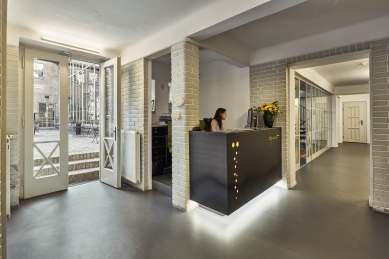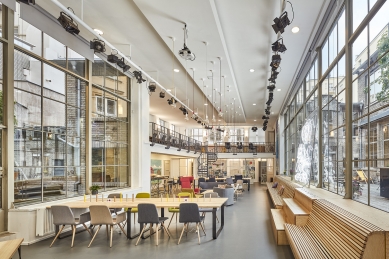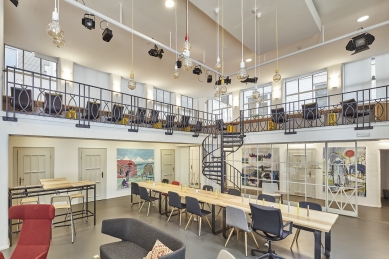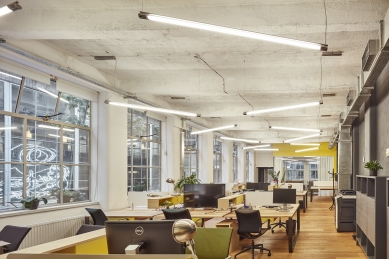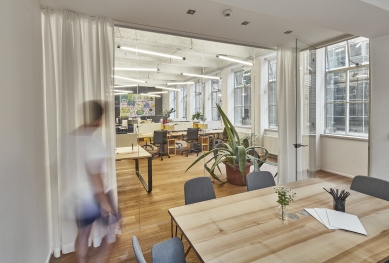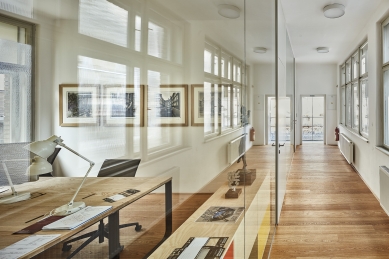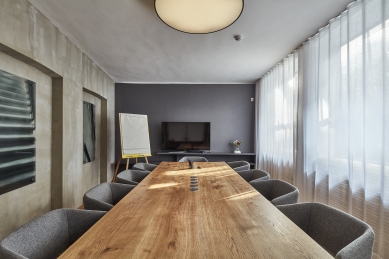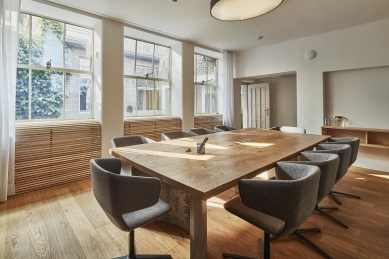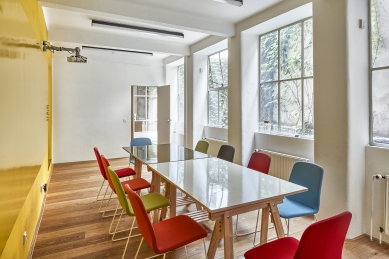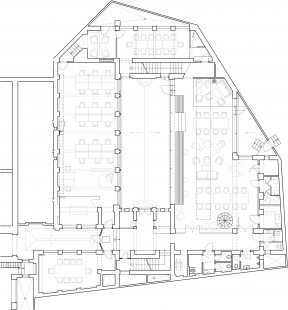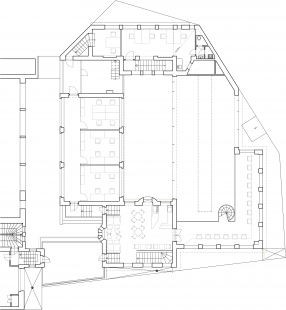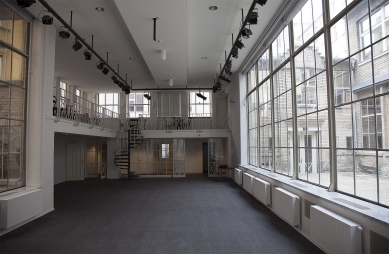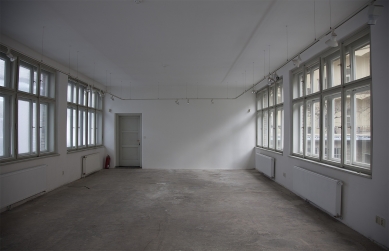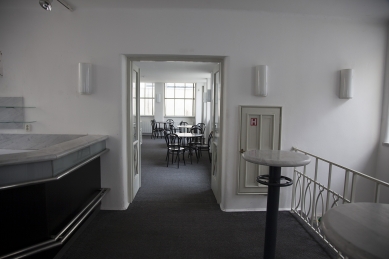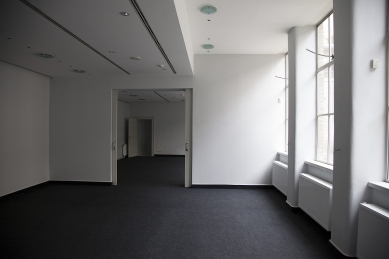
Coworking Opero

Opero is located in the courtyard of a significant architectural monument in the center of Prague - Štencova dům. The investors' intention was to create a modern coworking center offering a top-notch environment and services. They were attracted by the spaces of former graphic workshops and studios near Old Town Square. The complex layout corresponded to the idea of creating diverse work and living environments.
The building was constructed between 1909 and 1911 according to the design of architect Otakara Novotného in the style of geometric Art Nouveau, while its courtyard has an unprecedented industrial architecture that served as a printing house and the headquarters of the Graphic Plant of Jan Štenc, at that time the most modern printing house in Central Europe. Jan Štenc's publishing activities were also significant because they brought together prominent figures from painting, sculpture, and architecture of the Mánes association. Thanks to his leading role in the association, this place attracted a unique company of important cultural and social figures such as Max Švabinský, Jan Štursa, or Jan Kotěra. Fundamental works of Czech artistic history were born here, refining social life.
After nationalization, the printing function remained in the building, but in a different spirit. After restitution, it underwent extensive reconstruction. This was aided by a long-term lease to Wella, which established its headquarters, training, and demonstration center here. After its departure, the spaces were occasionally used for presentation events, shows, exhibitions, and as a backdrop for filmmakers.
The task was therefore to build on the glorious history of the house and create a shared space for work, networking, and social events. A place for entrepreneurs and managers from various fields seeking new inspiration, representatives of freelancing professions, corporate or project teams, as well as for entrepreneurs from the regions looking for an occasional work refuge in Prague.
While the street front and external facades of the courtyard buildings have preserved original elements and details, or have been returned to their original form during reconstruction, the interior surfaces and furnishings of the courtyard section were adapted to meet the needs of the tenants and in the spirit of the mid-90s. During the construction modifications, we removed drywall partitions and ceilings, revealing the original construction elements. Almost all floor coverings were replaced, and the artificial lighting was changed or supplemented.
The layout of the required functions benefits from the complex spatial arrangement. Architect Novotný fitted orthogonal objects into the irregular plan of the courtyard, creating several atriums, which allows almost all spaces to have access to natural lighting.
On the ground floor, in a hall that rises over two floors, there is the main multifunctional workspace with freely arranged furniture that can be rearranged or moved to create a setup for various events. The ground floor also houses areas with fixed workspaces and various types of meeting and conference rooms. The spaces under the gallery in the main hall were converted into a kitchenette and closed conversation rooms.
The second floor is connected to the main hall via a gallery that leads to a café with a terrace. A short staircase from the café provides access to another level with separate offices, which were built into the originally open space.
The investor's requirement was to equip Opero with furniture and fixtures of high quality with a distinctive character, taking into consideration the diverse composition of coworking members. The selection focused primarily on natural materials; oak wood and marmoleum were chosen for the floors, while the tabletops are made of solid ash wood. The bases of the tables, the reception desk, and the café were made of steel in a natural black color with a clear varnish. The heating covers made of horizontal ash slats are echoed in several places, with a long bench under the window to the atrium in the main hall.
An advantage is the large central atrium, to which the windows of most workspaces and the café are oriented. A tree was placed in its center. In warm months, it serves as a relaxation and outdoor work zone.
Exhibitions are organized at regular intervals in Opero; at the time of the photo shoot, works by Marek Číhal were on display. The space is accessible to members and is open to the public as part of social events, lectures, and original talk shows.
The building was constructed between 1909 and 1911 according to the design of architect Otakara Novotného in the style of geometric Art Nouveau, while its courtyard has an unprecedented industrial architecture that served as a printing house and the headquarters of the Graphic Plant of Jan Štenc, at that time the most modern printing house in Central Europe. Jan Štenc's publishing activities were also significant because they brought together prominent figures from painting, sculpture, and architecture of the Mánes association. Thanks to his leading role in the association, this place attracted a unique company of important cultural and social figures such as Max Švabinský, Jan Štursa, or Jan Kotěra. Fundamental works of Czech artistic history were born here, refining social life.
After nationalization, the printing function remained in the building, but in a different spirit. After restitution, it underwent extensive reconstruction. This was aided by a long-term lease to Wella, which established its headquarters, training, and demonstration center here. After its departure, the spaces were occasionally used for presentation events, shows, exhibitions, and as a backdrop for filmmakers.
The task was therefore to build on the glorious history of the house and create a shared space for work, networking, and social events. A place for entrepreneurs and managers from various fields seeking new inspiration, representatives of freelancing professions, corporate or project teams, as well as for entrepreneurs from the regions looking for an occasional work refuge in Prague.
While the street front and external facades of the courtyard buildings have preserved original elements and details, or have been returned to their original form during reconstruction, the interior surfaces and furnishings of the courtyard section were adapted to meet the needs of the tenants and in the spirit of the mid-90s. During the construction modifications, we removed drywall partitions and ceilings, revealing the original construction elements. Almost all floor coverings were replaced, and the artificial lighting was changed or supplemented.
The layout of the required functions benefits from the complex spatial arrangement. Architect Novotný fitted orthogonal objects into the irregular plan of the courtyard, creating several atriums, which allows almost all spaces to have access to natural lighting.
On the ground floor, in a hall that rises over two floors, there is the main multifunctional workspace with freely arranged furniture that can be rearranged or moved to create a setup for various events. The ground floor also houses areas with fixed workspaces and various types of meeting and conference rooms. The spaces under the gallery in the main hall were converted into a kitchenette and closed conversation rooms.
The second floor is connected to the main hall via a gallery that leads to a café with a terrace. A short staircase from the café provides access to another level with separate offices, which were built into the originally open space.
The investor's requirement was to equip Opero with furniture and fixtures of high quality with a distinctive character, taking into consideration the diverse composition of coworking members. The selection focused primarily on natural materials; oak wood and marmoleum were chosen for the floors, while the tabletops are made of solid ash wood. The bases of the tables, the reception desk, and the café were made of steel in a natural black color with a clear varnish. The heating covers made of horizontal ash slats are echoed in several places, with a long bench under the window to the atrium in the main hall.
An advantage is the large central atrium, to which the windows of most workspaces and the café are oriented. A tree was placed in its center. In warm months, it serves as a relaxation and outdoor work zone.
Exhibitions are organized at regular intervals in Opero; at the time of the photo shoot, works by Marek Číhal were on display. The space is accessible to members and is open to the public as part of social events, lectures, and original talk shows.
The English translation is powered by AI tool. Switch to Czech to view the original text source.
1 comment
add comment
Subject
Author
Date
Úžasná proměna
03.03.20 01:53
show all comments


