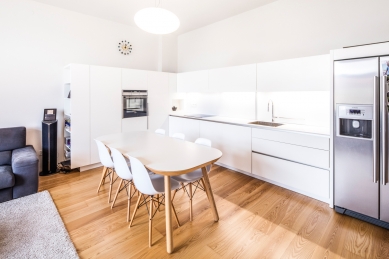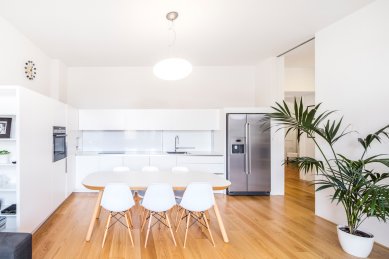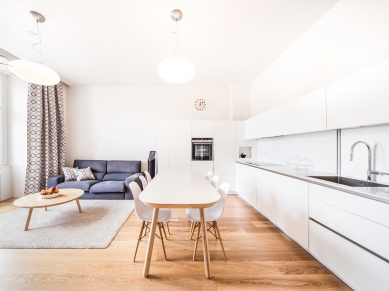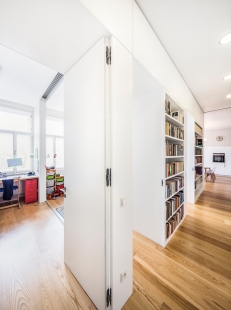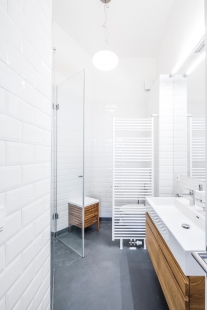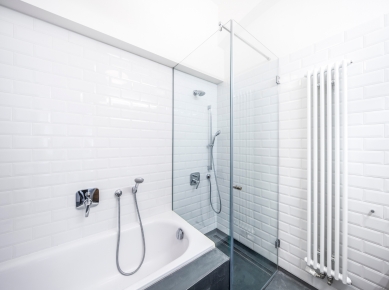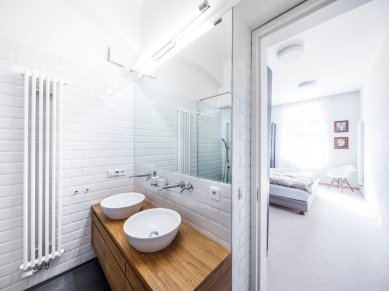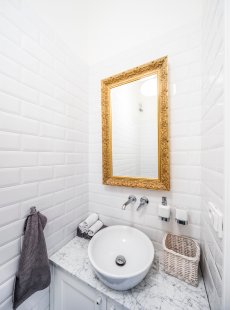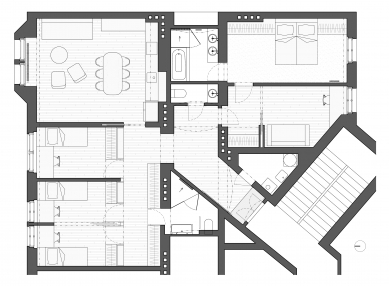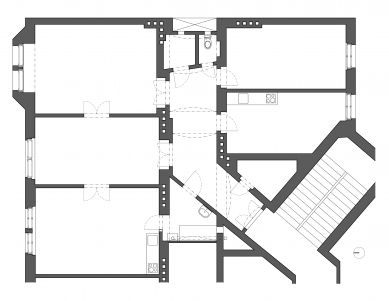
Apartment for a family with three children

The House at Svatopluk Čech Gardens dates back to 1904, and in 1928, a fourth floor and attic were added, and the originally neoclassical façade was altered. The 4+1 apartment on the third floor was used by previous tenants as a two-generational space and was in very worn condition; however, the layout remained original. In addition to creating a modern and comfortable family environment, the owners wanted to create private space for each family member, especially for each of the three children.
The unfavorable north-south orientation is compensated by the view of the park, and due to the high position of the apartment, there is also a view of the roofs of the surrounding houses and St. Vitus Cathedral in the distance.
The central and entrance space is the original hallway—now an entrance hall—that also serves as a small gallery. The original refurbished doors have been complemented by wall paneling to emphasize the historical character of the house. The bathrooms still maintain a slight retro character; otherwise, the apartment is furnished with non-decorative style furniture and doors.
The common space chosen is a room with a bay window on the northern side of the apartment. The partitions of the other rooms facing Slezská Street were moved or added to create a separate room for the girl and two interconnected smaller rooms for the boys. Due to the significant age difference and the resulting different life rhythms, the room is equipped with a sliding wall that reaches the full height of the space, allowing the degree of privacy to be adjusted.
Adjacent to the children's rooms is a hallway with a library and storage spaces, all designed as built-in furniture.
Located on the southern side of the apartment are the parents' bedroom and a passage study combined with a guest room function. This room can again be closed off with a sliding wall.
Traditional materials were chosen for the final finishes—wooden flooring (ash) and white lacquered MDF. The floors in the bathrooms have a gray epoxy cement coating, combined with white beveled ceramic tiles, complemented with cabinets made of oiled solid oak and large mirrors.
The white color on the walls and built-in furniture was chosen at the owners' request. It forms a foundation for the future gradual furnishing and enhancement of the space with additional elements and artworks.
The unfavorable north-south orientation is compensated by the view of the park, and due to the high position of the apartment, there is also a view of the roofs of the surrounding houses and St. Vitus Cathedral in the distance.
The central and entrance space is the original hallway—now an entrance hall—that also serves as a small gallery. The original refurbished doors have been complemented by wall paneling to emphasize the historical character of the house. The bathrooms still maintain a slight retro character; otherwise, the apartment is furnished with non-decorative style furniture and doors.
The common space chosen is a room with a bay window on the northern side of the apartment. The partitions of the other rooms facing Slezská Street were moved or added to create a separate room for the girl and two interconnected smaller rooms for the boys. Due to the significant age difference and the resulting different life rhythms, the room is equipped with a sliding wall that reaches the full height of the space, allowing the degree of privacy to be adjusted.
Adjacent to the children's rooms is a hallway with a library and storage spaces, all designed as built-in furniture.
Located on the southern side of the apartment are the parents' bedroom and a passage study combined with a guest room function. This room can again be closed off with a sliding wall.
Traditional materials were chosen for the final finishes—wooden flooring (ash) and white lacquered MDF. The floors in the bathrooms have a gray epoxy cement coating, combined with white beveled ceramic tiles, complemented with cabinets made of oiled solid oak and large mirrors.
The white color on the walls and built-in furniture was chosen at the owners' request. It forms a foundation for the future gradual furnishing and enhancement of the space with additional elements and artworks.
The English translation is powered by AI tool. Switch to Czech to view the original text source.
2 comments
add comment
Subject
Author
Date
ta to daco baječne!
sandokan
24.11.16 07:09
Ano, to je
03.03.20 01:47
show all comments



