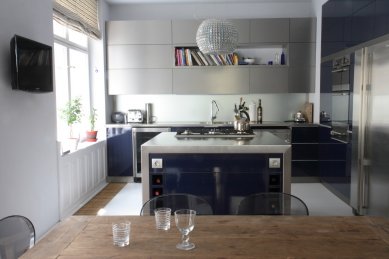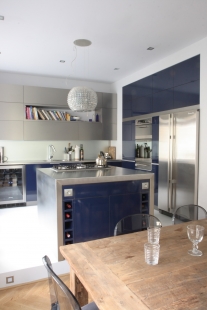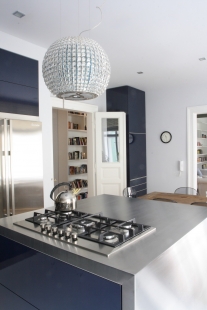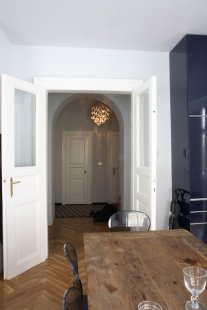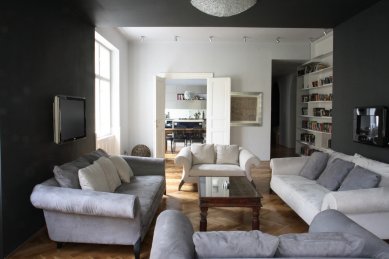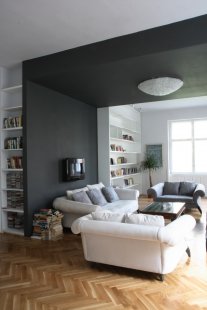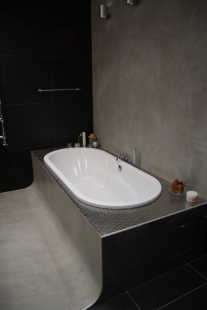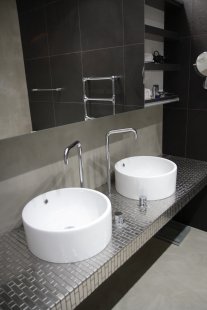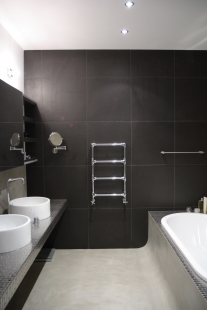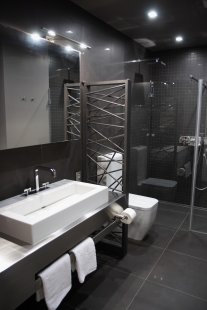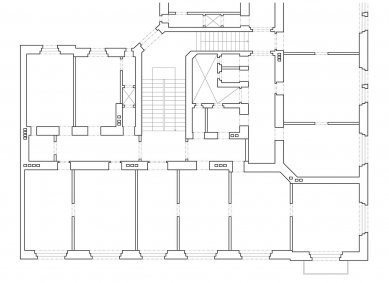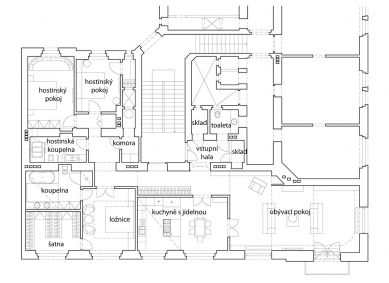
Chodská
apartment reconstruction

 |
Original elements were preserved in the interior, such as paneled window sills, paneled doors, and vaults. The new parts of the interior sensitively complement these originals with contemporary design, as well as several pieces of antique furniture.
Stone flooring made of marble and sandstone was implemented in the entrance hallway according to "antique" patterns.
The apartment features "frames" created by partial walls and lowered ceilings that cover beams after the removal of the original partitions. In the living room, a strip of seating furniture creates a more intimate feeling in an otherwise spacious space.
In the kitchen, which was also formed by merging two rooms, there is a kitchen with a large cooking island on an elevated platform with a screed floor. The hood above the cooktop also serves as the central lighting for the entire kitchen. Once again, modern simple kitchen furniture is combined with an antique oak table and transparent plastic chairs in a smoky tone.
The centerpiece of the main bathroom is a screed "strip" with a bathtub and sinks, which is combined with stainless steel mosaic.
The overall color scheme throughout the apartment features cool tones of gray, blue, and purple in combination with oak flooring and original white-painted elements.
The English translation is powered by AI tool. Switch to Czech to view the original text source.
0 comments
add comment


