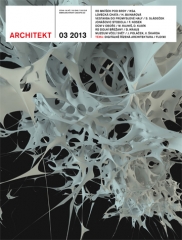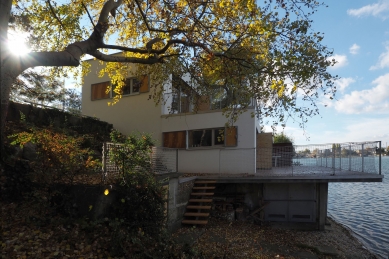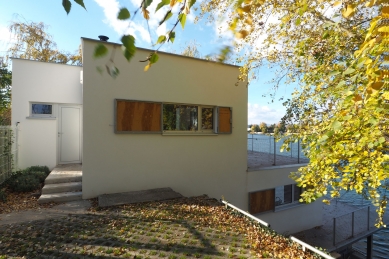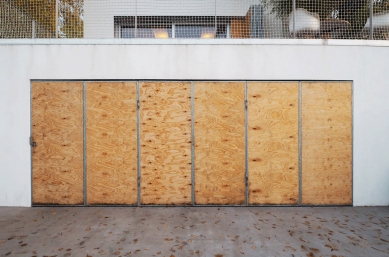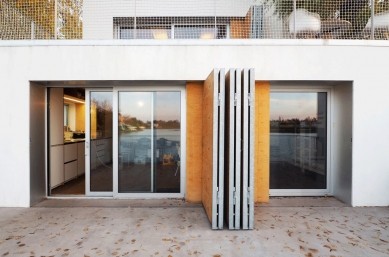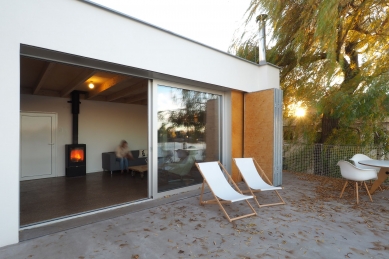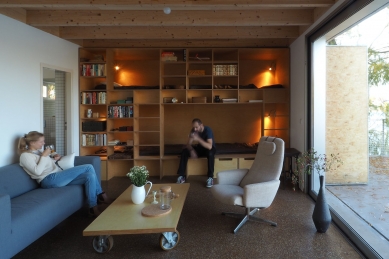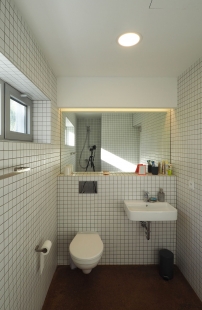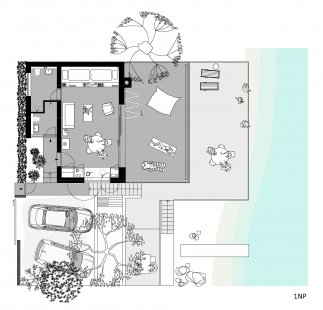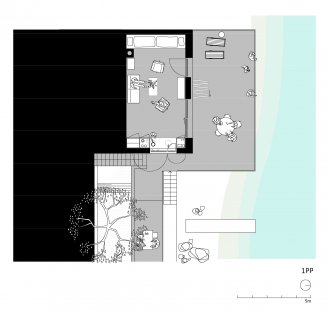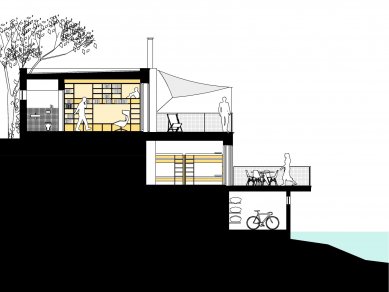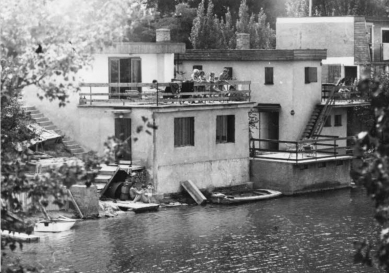
<div>Chata v Senci</div>

The house with two separate recreational units is occasionally used by multiple families. During the reconstruction, a demand for simplicity, durability, and easy maintenance arose. We cleared the complex upper floor into one open space with a view, bordered on the sides by inserted cubes of interior elements - a kitchen with a wardrobe and sleeping boxes with a library. This obtained space creates conditions for various usage scenarios and can withstand the influx of a larger number of people. White plaster, concrete floors, and wooden plywood used in the furniture, exterior sliding screens, and shutters form the material basis of the project, which connects to the original solution.
OFFICE110 architects
The English translation is powered by AI tool. Switch to Czech to view the original text source.
0 comments
add comment


