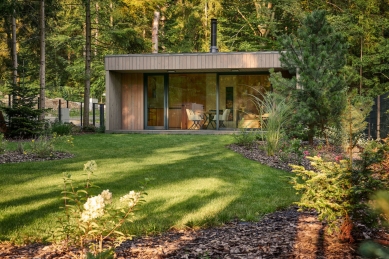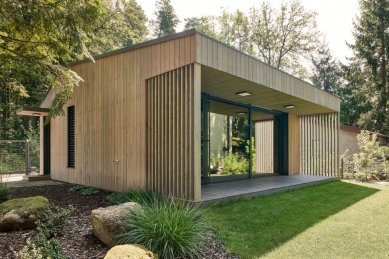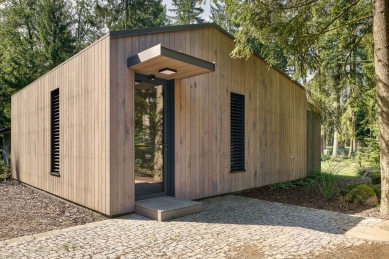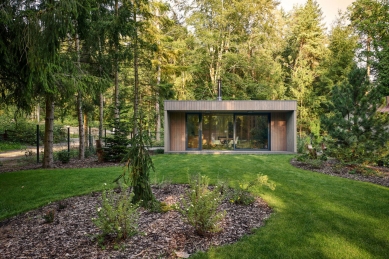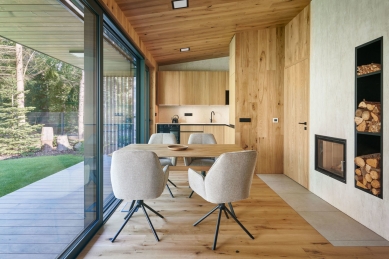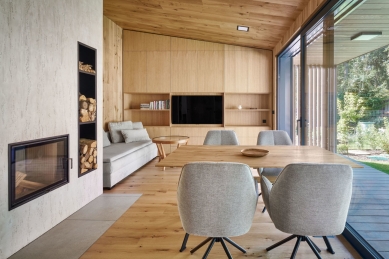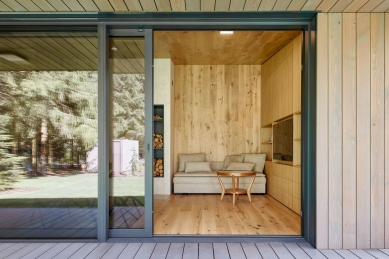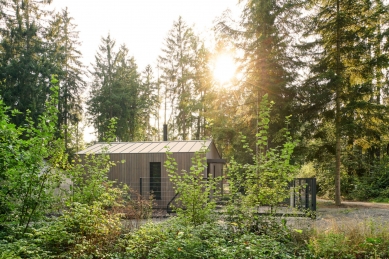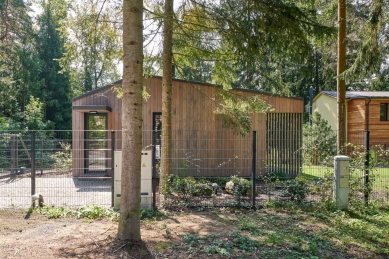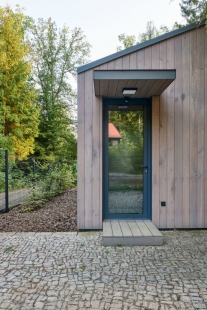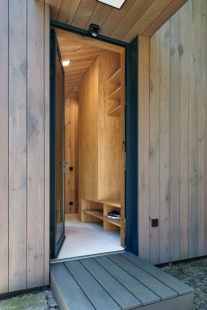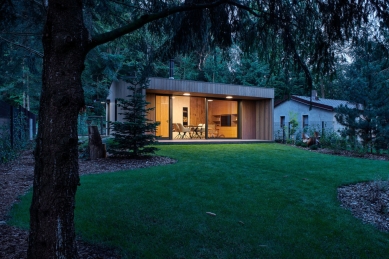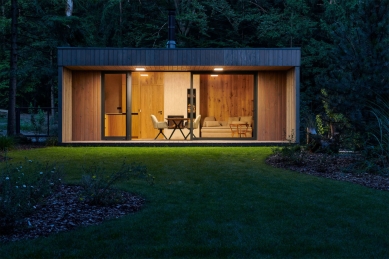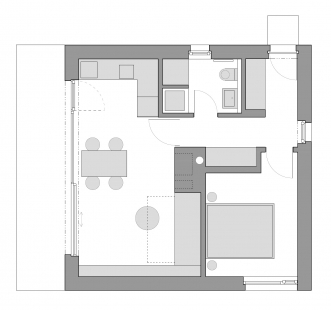
Cottage in the Woods

The cottage is situated on a plot in the middle of a forest, not far from Prague. It is intended for recreational living as was previously customary in this area.
The mass of the house is single-storey with a gabled roof, extended over the terrace. It does not exceed the surrounding buildings and maintains a small local scale. The layout consists of 2+kk. The main living area comprises a space with a dining table, fireplace, and kitchenette. Adjacent to the fireplace is a convertible sofa and a furniture wall with a TV and adequate storage space. This entire space is maximally connected to the garden and surrounding nature thanks to a fully glazed wall and terrace. The shorter sides of the terrace are enclosed with wooden slats, creating greater privacy. The fireplace, with hidden accumulation rings, heats the bedroom that adjoins it from the other side as needed. There is also sufficient storage space in the hallway and corridor. The bathroom with a toilet and shower corner closes the floor plan from the northern side.
The wooden supporting structure is supplemented with steel elements due to larger spans. The gabled roof consists of wooden rafters resting on a steel-wood skeleton. Both the façade and roof are designed as a double-skin ventilated system. All envelope constructions meet the passive standard in terms of heat transfer coefficient and air permeability of the envelope. The wooden board façade is complemented by dark gray aluminum windows.
The mass of the house is single-storey with a gabled roof, extended over the terrace. It does not exceed the surrounding buildings and maintains a small local scale. The layout consists of 2+kk. The main living area comprises a space with a dining table, fireplace, and kitchenette. Adjacent to the fireplace is a convertible sofa and a furniture wall with a TV and adequate storage space. This entire space is maximally connected to the garden and surrounding nature thanks to a fully glazed wall and terrace. The shorter sides of the terrace are enclosed with wooden slats, creating greater privacy. The fireplace, with hidden accumulation rings, heats the bedroom that adjoins it from the other side as needed. There is also sufficient storage space in the hallway and corridor. The bathroom with a toilet and shower corner closes the floor plan from the northern side.
The wooden supporting structure is supplemented with steel elements due to larger spans. The gabled roof consists of wooden rafters resting on a steel-wood skeleton. Both the façade and roof are designed as a double-skin ventilated system. All envelope constructions meet the passive standard in terms of heat transfer coefficient and air permeability of the envelope. The wooden board façade is complemented by dark gray aluminum windows.
The English translation is powered by AI tool. Switch to Czech to view the original text source.
0 comments
add comment


