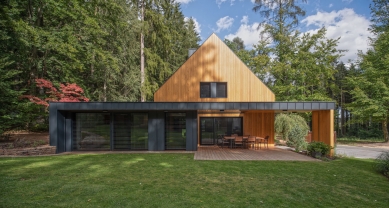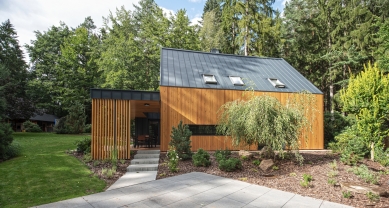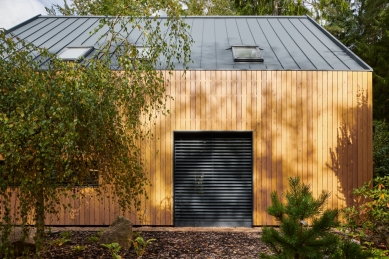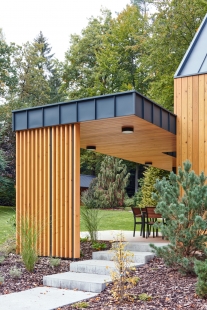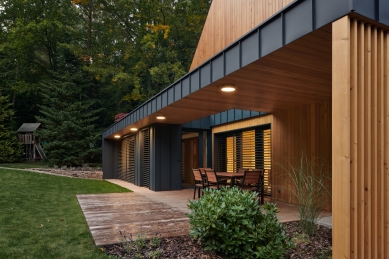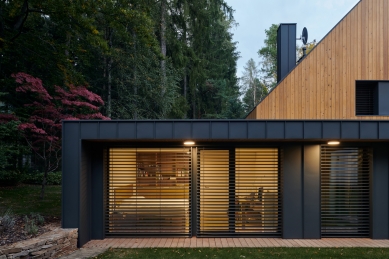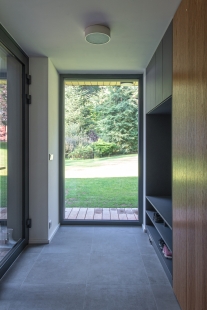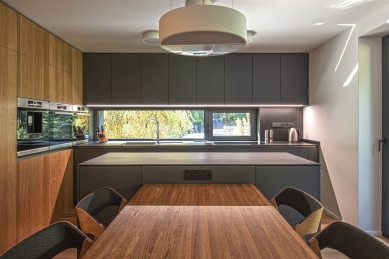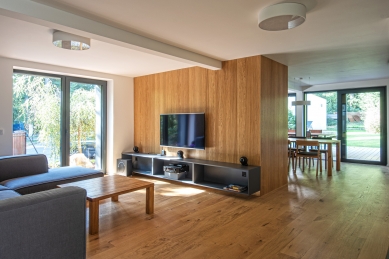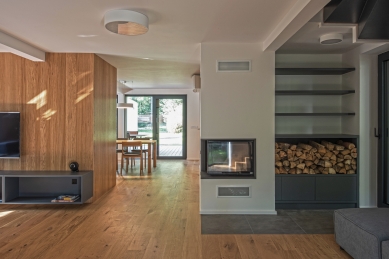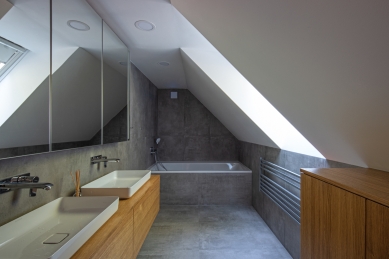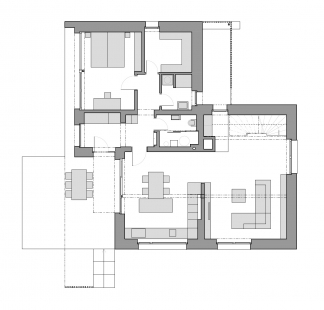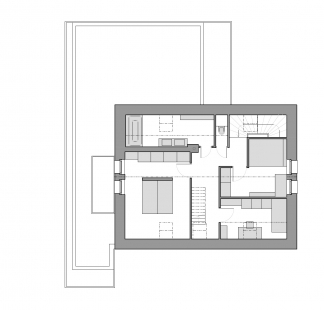
Reconstruction and extension of a family house near Prague

The family house is located on a plot not far from Prague, in a unique location in the middle of the forest, near the National Nature Reserve. The original recreational zone has gradually transformed over the years into an area suitable for permanent residence.
The reconstructed part of the house was previously used as a holiday cottage. The owners loved the place so much that they decided to undertake a complete renovation and extension.
The basic mass of the house consists of the original structure, where the ground floor houses the living area with a kitchen and dining nook, and the first floor retains the bedrooms with a dressing room and a bathroom. The extension of the house connects on the ground floor with the original house through a foyer, creating a separate unit with a bedroom, dressing room, shower and toilet. The mass of the extension is single-story, with a roof covering the terrace in front of the entrance, creating a horizontal base that contrasts with the vertical gables of the walls.
Wooden boards (Siberian larch) were chosen as the facade material, combined with a metal cladding on the mass of the extension. Aluminum windows in a dark gray color emphasize the completely modern character of the house.
The reconstructed part of the house was previously used as a holiday cottage. The owners loved the place so much that they decided to undertake a complete renovation and extension.
The basic mass of the house consists of the original structure, where the ground floor houses the living area with a kitchen and dining nook, and the first floor retains the bedrooms with a dressing room and a bathroom. The extension of the house connects on the ground floor with the original house through a foyer, creating a separate unit with a bedroom, dressing room, shower and toilet. The mass of the extension is single-story, with a roof covering the terrace in front of the entrance, creating a horizontal base that contrasts with the vertical gables of the walls.
Wooden boards (Siberian larch) were chosen as the facade material, combined with a metal cladding on the mass of the extension. Aluminum windows in a dark gray color emphasize the completely modern character of the house.
The English translation is powered by AI tool. Switch to Czech to view the original text source.
1 comment
add comment
Subject
Author
Date
Střecha
19.11.20 07:56
show all comments


