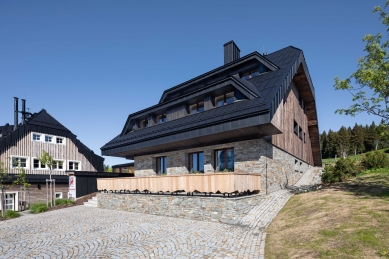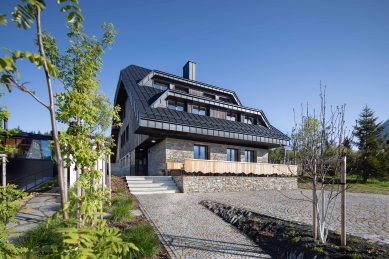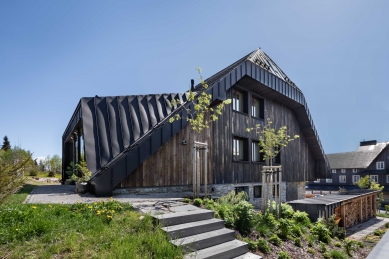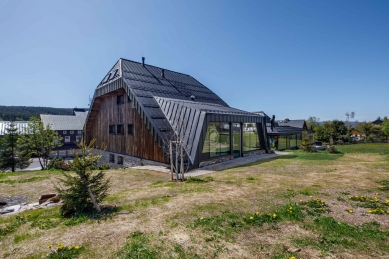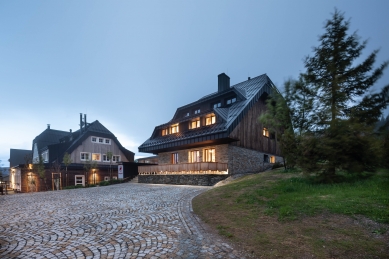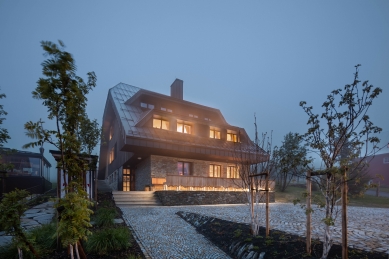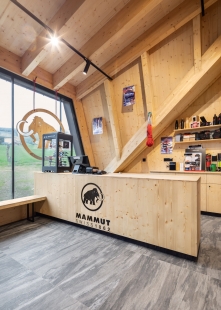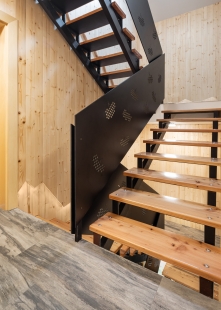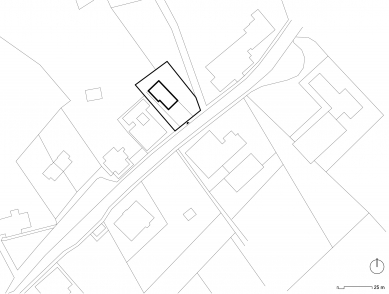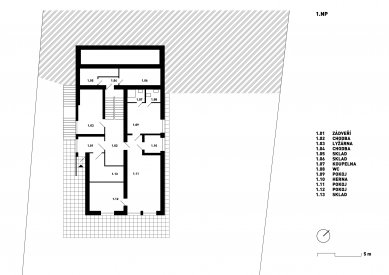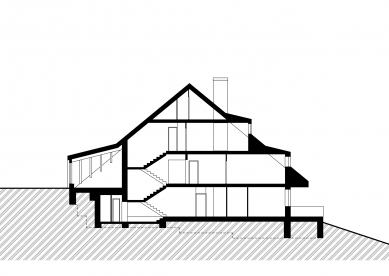
Chat Jeřabinka

After the completion of Chaty Hradečanka in Horní Malá Úpa, we proposed building modifications for the neighboring property, Chata Jeřabinka.
Both properties are managed by the same operator and thus share all operational facilities. Jeřabinka serves purely as accommodation and offers multi-bed rooms. The subject of our proposal included modifications to the facade of the existing building, including the redevelopment of commercial space closely linked to the ski slope.
The house features the same materials as Hradečanka, namely wooden charred cladding, stone underpinning, and anthracite metal elements. The exterior and interior are then connected by small details, such as perforated metal panels with a rowan motif or wooden cladding with a relief of mountain ridges.
Both properties are managed by the same operator and thus share all operational facilities. Jeřabinka serves purely as accommodation and offers multi-bed rooms. The subject of our proposal included modifications to the facade of the existing building, including the redevelopment of commercial space closely linked to the ski slope.
The house features the same materials as Hradečanka, namely wooden charred cladding, stone underpinning, and anthracite metal elements. The exterior and interior are then connected by small details, such as perforated metal panels with a rowan motif or wooden cladding with a relief of mountain ridges.
The English translation is powered by AI tool. Switch to Czech to view the original text source.
0 comments
add comment


