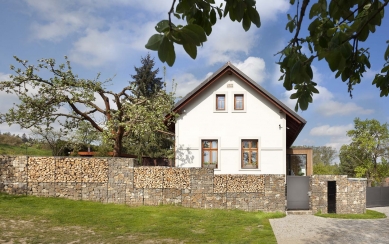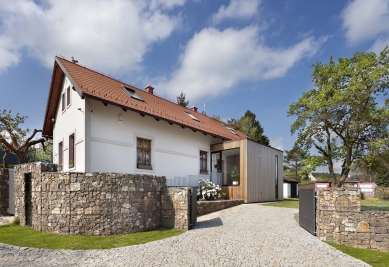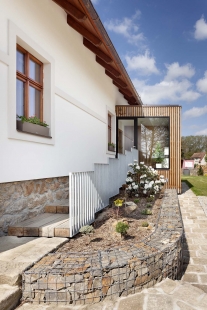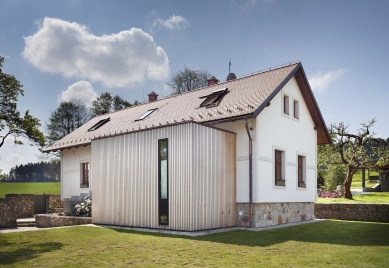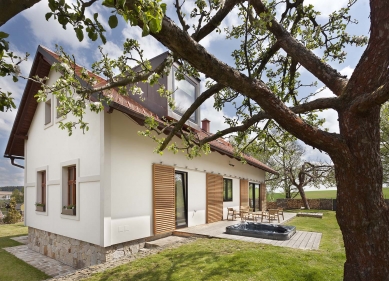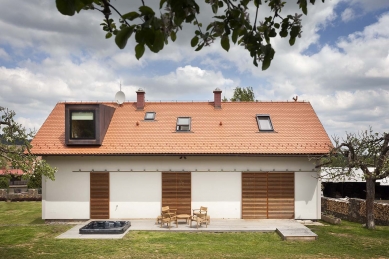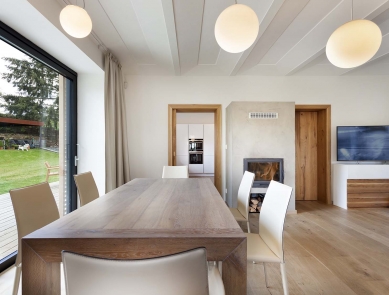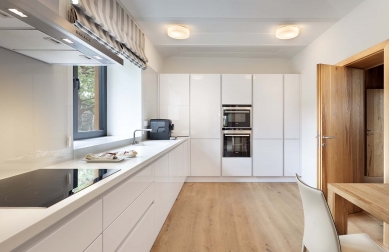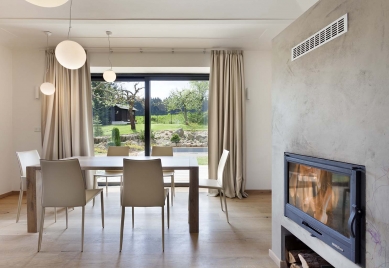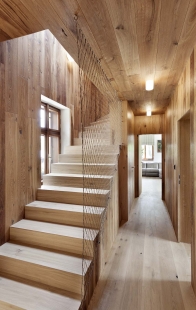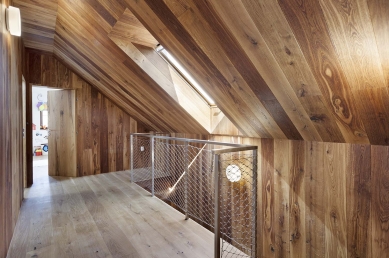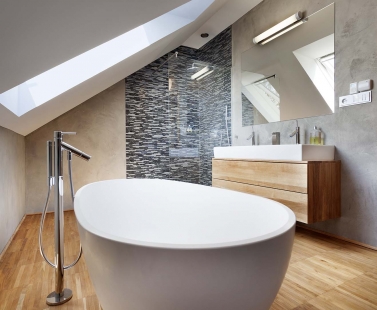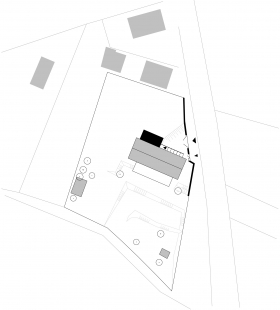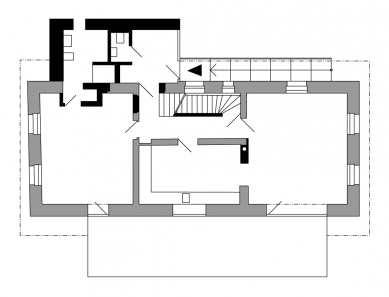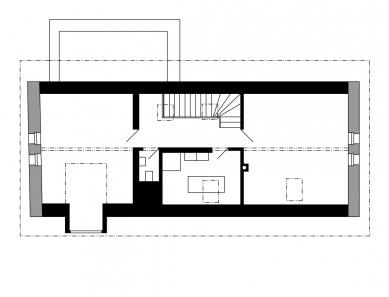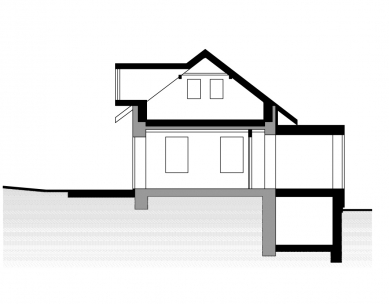
Chalupa near Blaník

 |
| photo: Jaroslav Hejzlar |
The brick walls of the house were undercut during the renovation and new waterproofing was applied; the walls were fitted with a contact thermal insulation system. The roof structure in the attic was completely replaced, including the ceramic roof covering.
Replicas of wooden reveal windows are used on the first floor and partially in the attic. New openings in the house are filled with an aluminum system with triple glazing. The floors are made of layered oak parquet on beams. The same material was chosen for doors, wall and ceiling cladding, and furniture.
The English translation is powered by AI tool. Switch to Czech to view the original text source.
3 comments
add comment
Subject
Author
Date
až na verandu
silhanek
29.09.16 12:03
OK PLAN opět na jedničku
Tomáš Příhoda
30.09.16 03:12
Parada
Jiri
31.12.16 08:29
show all comments


