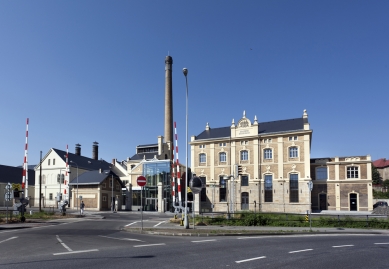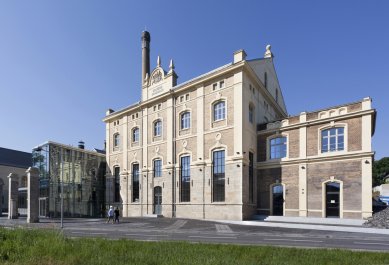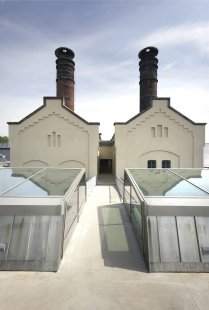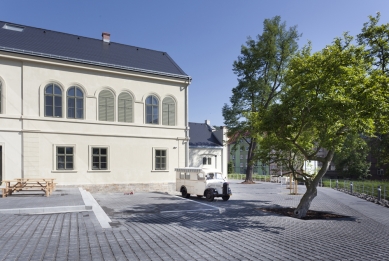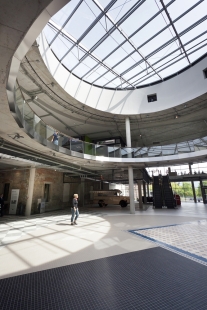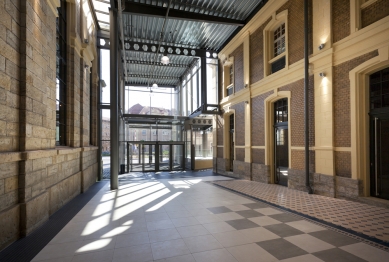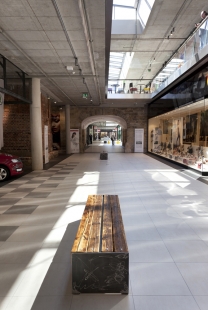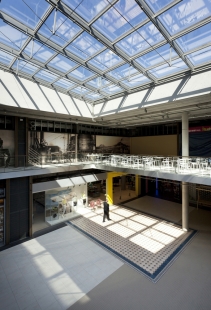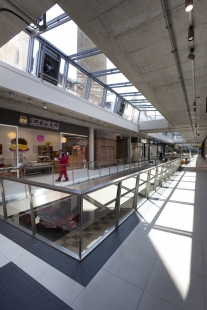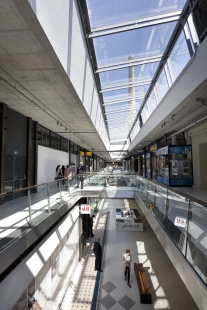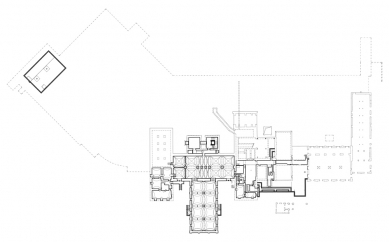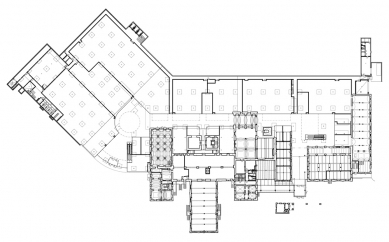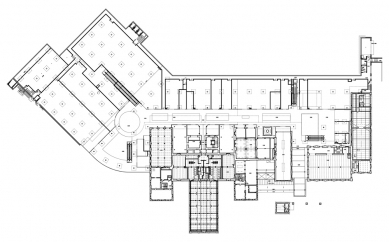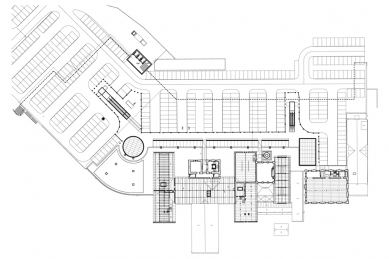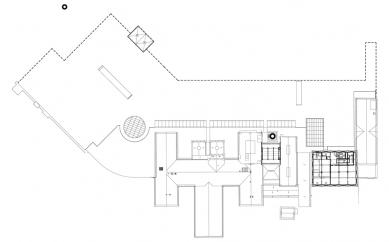
Centrum Brewery Děčín

 |
The tension between the old and new is reflected in the simple connection of the northern and southern courtyards in the footprint of the original brewery courtyard. The modulation of the commercial gallery is subordinated to the effort for optical and physical connection of the interior with the intricate facade of the protected brewery's historical courtyard. The color concept develops the idea in its naturalness. The harmony of the reconstructed facades of historical buildings in pastel tones and the plain concrete of the new building with wooden and glass accents was meant to calm rather than surprise. The more extensively used black color unifies the background for the composition of advertisements. The combination of gray-white checkered flooring with accents of decorative tiles according to original patterns is perceived as a classic and proven aesthetic formula for public space.
 |
Structural and construction solution — The new building is a two-story reinforced concrete monolithic structure, sunk on two sides to its full height into the slope. The underground parts are made of waterproof concrete. The basic module is 8x8 and 8x10m, and the structures are arranged such that there are minimal supports in the gallery; conversely, the gallery itself is connected by open galleries and generous skylights. The roof of the building serves as a parking lot; the roof's composition is inverted with a concrete traffic-bearing slab. As part of the construction, a new roundabout was created in front of the building, which significantly remodeled the terrain in the vicinity.
The reconstructed objects are generally brick, vaulted malt floors with wooden ceilings; newer parts are vaulted on cast-iron columns. The historical brewery buildings were constructed from the mid-19th century to the early 20th century and are thus a testament to the architecture of late classicism and the industrial era at the turn of the 19th and 20th centuries. Great attention in the reconstructed part was paid to the remediation of the building substance and the rehabilitation of facades, including the roofing.
Gross floor area: 32,420 m²
Rentable area: 17,500 m²
Awards:
Best of Realty 2014 - shopping centers category
CIJ Awards Czech Republic 2014 - Best Shopping Center Development category
Building of the Year 2014 – nomination
The English translation is powered by AI tool. Switch to Czech to view the original text source.
1 comment
add comment
Subject
Author
Date
pivovar Děčín
Ing.arch. Josef Myslivec
30.04.15 08:45
show all comments


