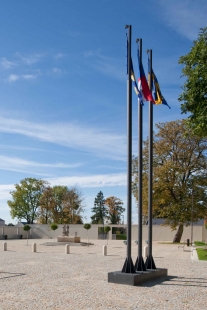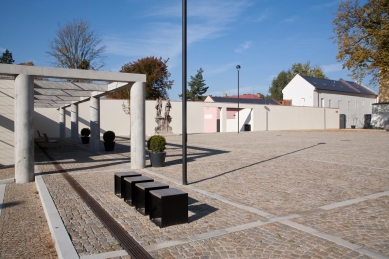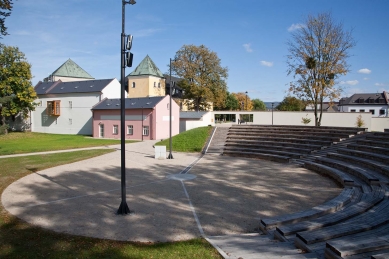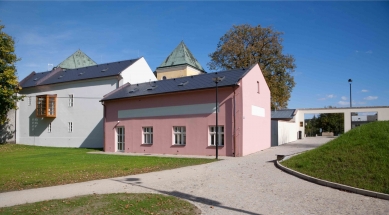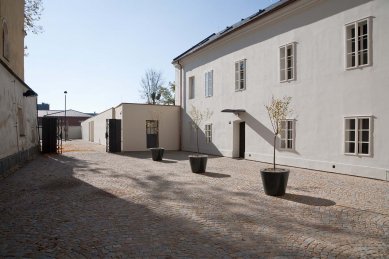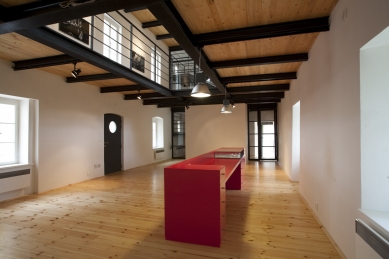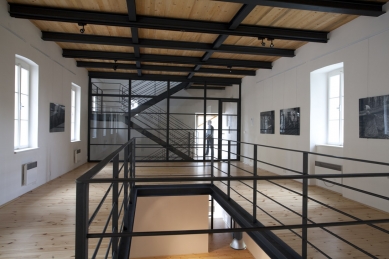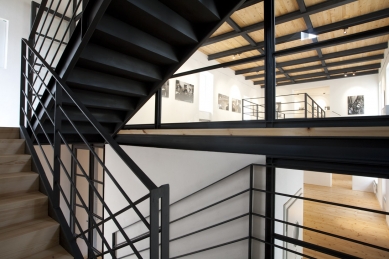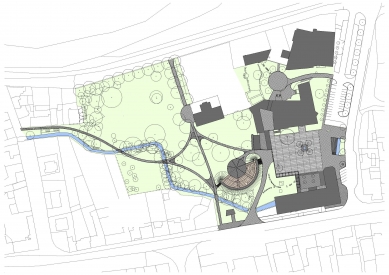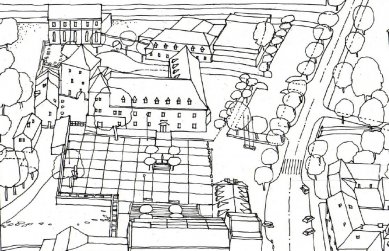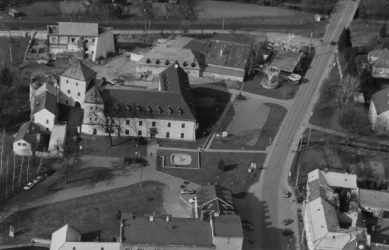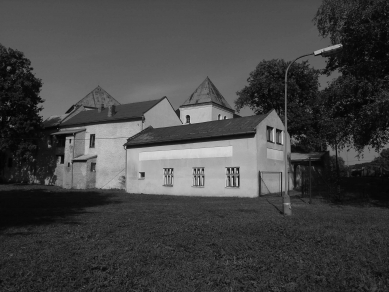
Center of the town Velká Bystřice

The task of revitalizing the center of a small town, covering the areas of Zámecké náměstí, the adjacent park with an amphitheater, and three buildings, falls within the scale of so-called small urbanism. Our task was to define spaces assigned by the investor within the existing shapeless mixture of areas, objects, and hints of communications, and to fill the remaining areas beyond the territory with prospective functions and ideas for use.
Zámecké náměstí
The concept of the design is to define the precise boundary of the square and the park, thereby establishing the basic dimensions of the space and the location of additional functions. The boundary was chosen in the form of a wall representing a historical phenomenon of garden and public space enclosure. The wall continues the unassuming rear wall of a house, standing 3.5 meters tall and shaped like a Z. Thus, the space is firmly bounded from the west and south, while the eastern side is open to communication. The northern part of the space is defined by the mass of the castle with an entrance to a small courtyard. The western side features a wall with a gate to the park and the amphitheater. The southern side – the boundary line is set by the gable of the post office building, and together with the future extension of the cultural center and the wall softened by a pergola, forms the seed of a subspace that is materially and height-wise distinct from the square, which will serve entrance and social purposes. From the park side, a children's playground is integrated into this plan. This solution simultaneously predetermines the boundary for the urban land extension. The eastern side of the square is open to communication. The boundary of the peaceful zone is formed by boundary stones. The area between the boundary stones and the row of trees is structured with a stepped bank of the canal. This place is also a junction for the bike path from Bystřička.
Architectural solution
The defined space of the square, 40 x 45 m, is divided by a square grid of approximately 6 x 6 m made of granite strips filled with granite cubes of 10 x 10 cm. Both strips and cubes are made of Lipnická yellow granite laid in arcs. The recessed stepped bank of the canal is paved with slate slabs. All stone accessories – boundary stones, kerbs, edge stones, and pedestals are made of Lipnická yellow granite. The boundary wall on the southern and western sides is plastered and painted in ochre with a crown of solid bricks. At the intersection of the axis leading to the entrance of the castle and cultural center and the axis of the gate to the amphitheater, a fountain made of sandstone, shaded by four trees, is proposed. A baroque statue group is placed next to a large tree against the calm background of the wall. Four poles approximately 12 m tall illuminate the entire square area. The poles and all elements of small architecture are finished in blacksmith's paint.
Revitalization of the park
The revitalization of the park consists of a proposal for a new skeleton of pedestrian paths and areas connecting to the amphitheater, entrances from the square, and surrounding communications. The new paths include three footbridges across the canal. The paths are designed with granite segments and mosaics made of yellow-gray Lipnická granite and compacted surfaces. The design of vegetation elements was prepared and implemented by the company Zahrada Olomouc.
Amphitheater
The amphitheater is located in a terrain depression in the eastern part of the park, directly adjacent to the square. Its capacity is 600 spectators. Facilities for performers and spectators are located in two buildings north of the stage. The terrain of the audience area was modified, with a grass surface. The basic floor plan shape is adapted to the park area and ensures minimal loss of existing greenery. The curves of the audience area smoothly connect to the surrounding terrain and respect the natural character of the surroundings.
Architectural and material solution
The main idea is an open natural arena with a semicircular floor plan embedded in an artificial terrain wave. The inside of the arena is tiered with nine rows in three segments. Access for spectators is via a dual staircase. The main one from the square and a secondary one from the park leading to the walkway, from which stepped paths lead to individual rows. Access for spectators is also possible from the bottom of the arena. The amphitheater is designed from natural materials. The embankments are grassed and bordered with granite edge stones and steps. The circular floor of the arena is reinforced with granite segments to visually and operationally blend with the pedestrian paths and the natural surroundings, making it universally usable for a mobile stage. The audience area, along with access paths, is designed from oak planks and beams set on concrete steps. The oak beams for benches and steps are cut into arcs and wedged. The benches are supported by a base made of Lipnická yellow granite slabs. The lighting and sound system for the audience area and the stage are provided from two steel poles approximately 9 meters tall.
Buildings of the western wing of the castle
The unassuming and architecturally inconspicuous ensemble of three buildings is being enhanced through a reconstruction design while maintaining the distinctiveness of each. All three buildings are preserved in outline and mass but with varying degrees of damage, from which we selected characteristic features of expression. Object A – information center has restored some elements of the Empire-style facade – a cornice and window types. Object B – facilities for performers feature a slightly lowered form of renovations from the First Republic and the 1950s with a neoclassically vaulted ground floor, internally reconstructed. Object C serves as the spectators' facilities and has characteristic features of a late 19th-century agricultural building with brick arches over openings and vaults into the traverses, only supplemented and spatially adjusted. These objects are interconnected by a glass corridor, a courtyard, and walls. They are part of the revitalized section of the center, which they operationally and expressively connect to. They provide supporting facilities for visitors and performers of folklore festivals and an info center with an ethnographic exhibition and a small gallery.
Architectural and material solution of the buildings
Object A – information center and gallery
This building is three stories high with a gable roof. The ground floor houses the information center with an ethnographic exhibition, the first floor is a gallery, and the attic contains changing rooms for performers. The design respects the mass of the building and the window openings into which pane windows are fitted. The ceiling construction combines steel beams and wooden double floors. The façade facing the park is accented by a newly introduced bay window with a view. The steel staircase and glass corridor connect the operations of buildings A and B both vertically and horizontally. The exterior and interior plaster is lime-based stucco. The outer finish is beige. The roof covering is Cembrit with copper flashing.
Object B – facilities for performers
This two-story building is preserved in its original form with a gable roof. Access to the building is from the courtyard leading to a hall that is a passage to the amphitheater and serves as an entrance vestibule. From the hall, to the left is the dispatch area, and to the right, a glass corridor leads to the central staircase connecting changing rooms in the attics of both buildings. The architectural design respects the mass and preserved expression of the building. Only the attic has been inserted into the façade, the original structure and color have been restored, and the original shuttered windows and doors have been repaired and supplemented. The ground-floor vaulted space has been rehabilitated, and new wooden floors have been installed.
Object C – facilities for spectators
This is a one-story agricultural facility with a shed roof, preserving the brick arches over windows and doors and the preserved brick vaulting into the traverses. The use of the building is as social facilities for spectators, with a refreshment area located in part of the ground floor with seating in the courtyard. The courtyard is connected by a gate in the surrounding wall to the entrance area of the amphitheater and is paved with bricks. The façade features restored brick elements of door and window openings and lime stucco plaster with painting. The window openings are supplemented with factory steel windows and door openings with solid doors.
Zámecké náměstí
The concept of the design is to define the precise boundary of the square and the park, thereby establishing the basic dimensions of the space and the location of additional functions. The boundary was chosen in the form of a wall representing a historical phenomenon of garden and public space enclosure. The wall continues the unassuming rear wall of a house, standing 3.5 meters tall and shaped like a Z. Thus, the space is firmly bounded from the west and south, while the eastern side is open to communication. The northern part of the space is defined by the mass of the castle with an entrance to a small courtyard. The western side features a wall with a gate to the park and the amphitheater. The southern side – the boundary line is set by the gable of the post office building, and together with the future extension of the cultural center and the wall softened by a pergola, forms the seed of a subspace that is materially and height-wise distinct from the square, which will serve entrance and social purposes. From the park side, a children's playground is integrated into this plan. This solution simultaneously predetermines the boundary for the urban land extension. The eastern side of the square is open to communication. The boundary of the peaceful zone is formed by boundary stones. The area between the boundary stones and the row of trees is structured with a stepped bank of the canal. This place is also a junction for the bike path from Bystřička.
Architectural solution
The defined space of the square, 40 x 45 m, is divided by a square grid of approximately 6 x 6 m made of granite strips filled with granite cubes of 10 x 10 cm. Both strips and cubes are made of Lipnická yellow granite laid in arcs. The recessed stepped bank of the canal is paved with slate slabs. All stone accessories – boundary stones, kerbs, edge stones, and pedestals are made of Lipnická yellow granite. The boundary wall on the southern and western sides is plastered and painted in ochre with a crown of solid bricks. At the intersection of the axis leading to the entrance of the castle and cultural center and the axis of the gate to the amphitheater, a fountain made of sandstone, shaded by four trees, is proposed. A baroque statue group is placed next to a large tree against the calm background of the wall. Four poles approximately 12 m tall illuminate the entire square area. The poles and all elements of small architecture are finished in blacksmith's paint.
Revitalization of the park
The revitalization of the park consists of a proposal for a new skeleton of pedestrian paths and areas connecting to the amphitheater, entrances from the square, and surrounding communications. The new paths include three footbridges across the canal. The paths are designed with granite segments and mosaics made of yellow-gray Lipnická granite and compacted surfaces. The design of vegetation elements was prepared and implemented by the company Zahrada Olomouc.
Amphitheater
The amphitheater is located in a terrain depression in the eastern part of the park, directly adjacent to the square. Its capacity is 600 spectators. Facilities for performers and spectators are located in two buildings north of the stage. The terrain of the audience area was modified, with a grass surface. The basic floor plan shape is adapted to the park area and ensures minimal loss of existing greenery. The curves of the audience area smoothly connect to the surrounding terrain and respect the natural character of the surroundings.
Architectural and material solution
The main idea is an open natural arena with a semicircular floor plan embedded in an artificial terrain wave. The inside of the arena is tiered with nine rows in three segments. Access for spectators is via a dual staircase. The main one from the square and a secondary one from the park leading to the walkway, from which stepped paths lead to individual rows. Access for spectators is also possible from the bottom of the arena. The amphitheater is designed from natural materials. The embankments are grassed and bordered with granite edge stones and steps. The circular floor of the arena is reinforced with granite segments to visually and operationally blend with the pedestrian paths and the natural surroundings, making it universally usable for a mobile stage. The audience area, along with access paths, is designed from oak planks and beams set on concrete steps. The oak beams for benches and steps are cut into arcs and wedged. The benches are supported by a base made of Lipnická yellow granite slabs. The lighting and sound system for the audience area and the stage are provided from two steel poles approximately 9 meters tall.
Buildings of the western wing of the castle
The unassuming and architecturally inconspicuous ensemble of three buildings is being enhanced through a reconstruction design while maintaining the distinctiveness of each. All three buildings are preserved in outline and mass but with varying degrees of damage, from which we selected characteristic features of expression. Object A – information center has restored some elements of the Empire-style facade – a cornice and window types. Object B – facilities for performers feature a slightly lowered form of renovations from the First Republic and the 1950s with a neoclassically vaulted ground floor, internally reconstructed. Object C serves as the spectators' facilities and has characteristic features of a late 19th-century agricultural building with brick arches over openings and vaults into the traverses, only supplemented and spatially adjusted. These objects are interconnected by a glass corridor, a courtyard, and walls. They are part of the revitalized section of the center, which they operationally and expressively connect to. They provide supporting facilities for visitors and performers of folklore festivals and an info center with an ethnographic exhibition and a small gallery.
Architectural and material solution of the buildings
Object A – information center and gallery
This building is three stories high with a gable roof. The ground floor houses the information center with an ethnographic exhibition, the first floor is a gallery, and the attic contains changing rooms for performers. The design respects the mass of the building and the window openings into which pane windows are fitted. The ceiling construction combines steel beams and wooden double floors. The façade facing the park is accented by a newly introduced bay window with a view. The steel staircase and glass corridor connect the operations of buildings A and B both vertically and horizontally. The exterior and interior plaster is lime-based stucco. The outer finish is beige. The roof covering is Cembrit with copper flashing.
Object B – facilities for performers
This two-story building is preserved in its original form with a gable roof. Access to the building is from the courtyard leading to a hall that is a passage to the amphitheater and serves as an entrance vestibule. From the hall, to the left is the dispatch area, and to the right, a glass corridor leads to the central staircase connecting changing rooms in the attics of both buildings. The architectural design respects the mass and preserved expression of the building. Only the attic has been inserted into the façade, the original structure and color have been restored, and the original shuttered windows and doors have been repaired and supplemented. The ground-floor vaulted space has been rehabilitated, and new wooden floors have been installed.
Object C – facilities for spectators
This is a one-story agricultural facility with a shed roof, preserving the brick arches over windows and doors and the preserved brick vaulting into the traverses. The use of the building is as social facilities for spectators, with a refreshment area located in part of the ground floor with seating in the courtyard. The courtyard is connected by a gate in the surrounding wall to the entrance area of the amphitheater and is paved with bricks. The façade features restored brick elements of door and window openings and lime stucco plaster with painting. The window openings are supplemented with factory steel windows and door openings with solid doors.
The English translation is powered by AI tool. Switch to Czech to view the original text source.
7 comments
add comment
Subject
Author
Date
ne/uvěřitelné
Tomáš Vích
28.11.10 05:40
blahopřání
Petr Velička
29.11.10 12:27
krajina?
Vích
29.11.10 07:15
Ne krajina, ale krajinářská architektura
Petr Velička
30.11.10 03:01
re Ne krajina, ale krajinářská architektura
Vích
30.11.10 04:16
show all comments




