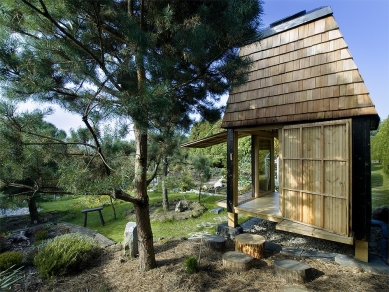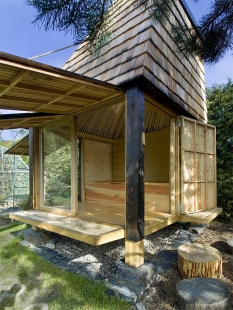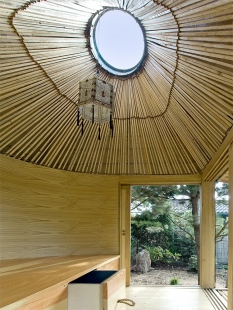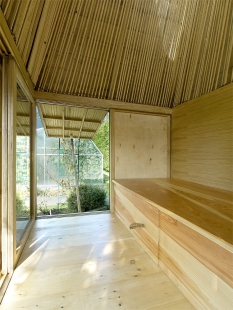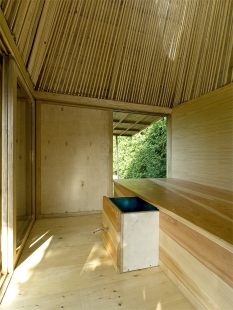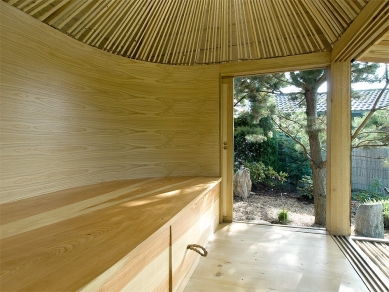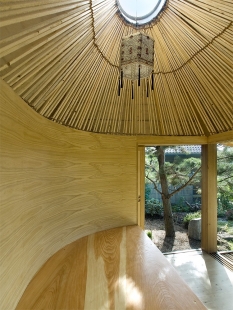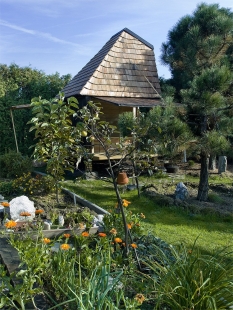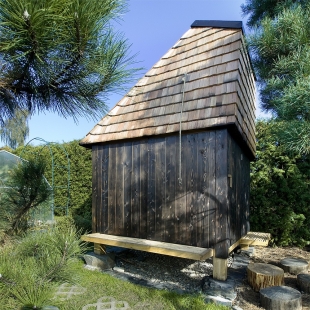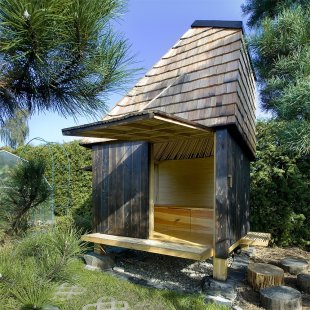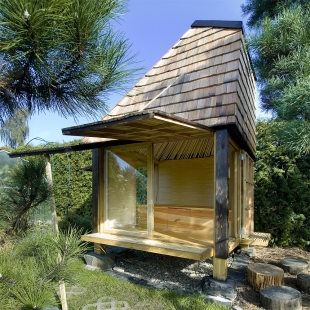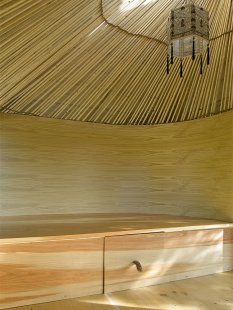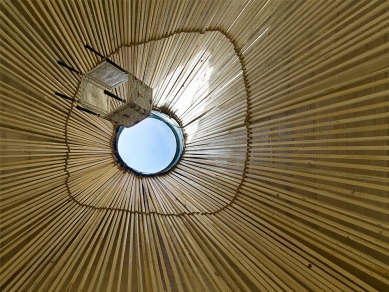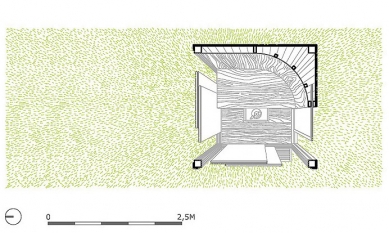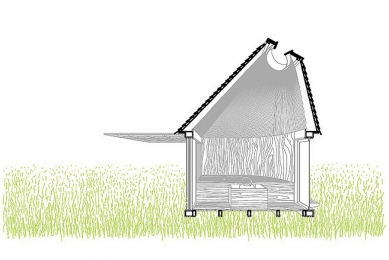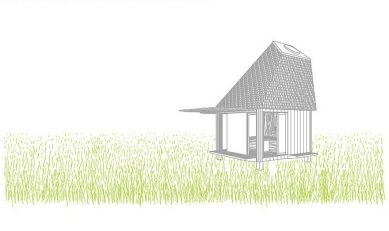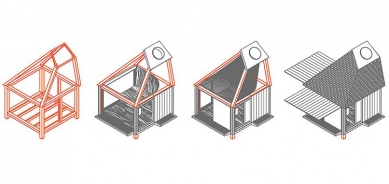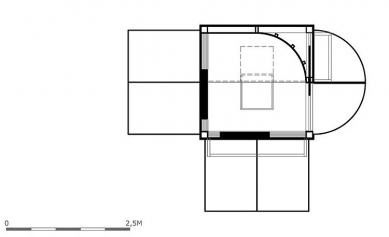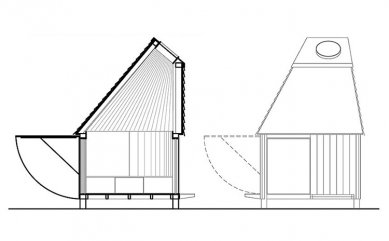
Tea House Klobouk
<small>house for meetings</small>

THEME
"Hat" is already the third tea house we have realized. Like the previous tea houses, it offers a space for gatherings over a cup of tea or a pleasant refuge under a roof in a magical garden. The minimum house for meetings presents us with a challenge to design a small pleasant space that offers an exceptional atmosphere inside - a kind of internal mystery that one can only savor after entering, as a different perspective of the outside world is offered from within.
TEA HOUSE
"Hat" is so far our smallest structure of this kind. The name derives from the high roof that resembles a large hat in the garden. Its interior space measuring 1.8 x 1.8 meters is pleasant considering its minimal size and offers space for up to three guests and a host. The seating has been adjusted to the owners' requirements and layout. Guests can thus sit on a wide deep larch bench.
"Hat" features a significantly elevated ceiling; the nearly square floor plan transitions upward into the shape of a circular skylight. The fine ceiling from subtle lath supports the impression of sunbeams entering the space from the south through the cone of the skylight. The fire pit is designed as a sliding drawer due to the indoor size and is hidden under the bench. The remaining space under the bench is used for storage. The owners can fully enjoy the view of the garden that the house provides. Individual openings can be covered with external shutters and sliding windows according to their needs. The main view is oriented towards a unique picturesque garden to the west, where the horizon also shows the now partially overgrown coal heaps of Ostrava.
MATERIAL, STRUCTURE, AND CONSTRUCTION
The material used in the design of the tea house plays a significant role for us, as it is pleasant not only to look at but also to touch, a material that ages naturally. Most of the materials used are natural in character - different types of wood, sisal rope, or the fire pit made of black steel. The roof is made of larch shingles, which will naturally gray over time. The outer shell consists of shutters made of charred larch boards, which create a compact appearance of the building when closed.
The main load-bearing structure is made of solid oak. The interior surfaces are then made of oak veneer, the bench is made of larch with a pronounced grain, and the cladding including the floor is also made of larch. The master builder is again Vojta Bilišič, with whom we work closely on other projects, and he constructed and assembled the "hat" on site in the summer of 2010.
CONCLUSION
Similar to the tea house in the garden, here we were greatly inspired by a personal meeting with Japanese architect Terunobu Fujimori and also by visiting his own tea house Taka-sugi-an in Nagano Prefecture. Even in Ostrava, we designed our own interpretation of this theme, which differs significantly from the traditional Japanese concept.
"Hat" is already the third tea house we have realized. Like the previous tea houses, it offers a space for gatherings over a cup of tea or a pleasant refuge under a roof in a magical garden. The minimum house for meetings presents us with a challenge to design a small pleasant space that offers an exceptional atmosphere inside - a kind of internal mystery that one can only savor after entering, as a different perspective of the outside world is offered from within.
TEA HOUSE
"Hat" is so far our smallest structure of this kind. The name derives from the high roof that resembles a large hat in the garden. Its interior space measuring 1.8 x 1.8 meters is pleasant considering its minimal size and offers space for up to three guests and a host. The seating has been adjusted to the owners' requirements and layout. Guests can thus sit on a wide deep larch bench.
"Hat" features a significantly elevated ceiling; the nearly square floor plan transitions upward into the shape of a circular skylight. The fine ceiling from subtle lath supports the impression of sunbeams entering the space from the south through the cone of the skylight. The fire pit is designed as a sliding drawer due to the indoor size and is hidden under the bench. The remaining space under the bench is used for storage. The owners can fully enjoy the view of the garden that the house provides. Individual openings can be covered with external shutters and sliding windows according to their needs. The main view is oriented towards a unique picturesque garden to the west, where the horizon also shows the now partially overgrown coal heaps of Ostrava.
MATERIAL, STRUCTURE, AND CONSTRUCTION
The material used in the design of the tea house plays a significant role for us, as it is pleasant not only to look at but also to touch, a material that ages naturally. Most of the materials used are natural in character - different types of wood, sisal rope, or the fire pit made of black steel. The roof is made of larch shingles, which will naturally gray over time. The outer shell consists of shutters made of charred larch boards, which create a compact appearance of the building when closed.
The main load-bearing structure is made of solid oak. The interior surfaces are then made of oak veneer, the bench is made of larch with a pronounced grain, and the cladding including the floor is also made of larch. The master builder is again Vojta Bilišič, with whom we work closely on other projects, and he constructed and assembled the "hat" on site in the summer of 2010.
CONCLUSION
Similar to the tea house in the garden, here we were greatly inspired by a personal meeting with Japanese architect Terunobu Fujimori and also by visiting his own tea house Taka-sugi-an in Nagano Prefecture. Even in Ostrava, we designed our own interpretation of this theme, which differs significantly from the traditional Japanese concept.
The English translation is powered by AI tool. Switch to Czech to view the original text source.
6 comments
add comment
Subject
Author
Date
hezky
tomas
23.10.10 11:30
velmi mile
Matej Farkas
24.10.10 09:01
harmonie
Pavla G.
28.10.10 12:18
Prostor
gfunk
02.04.11 02:53
ano,
Vích
02.04.11 12:55
show all comments


