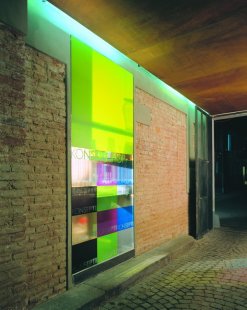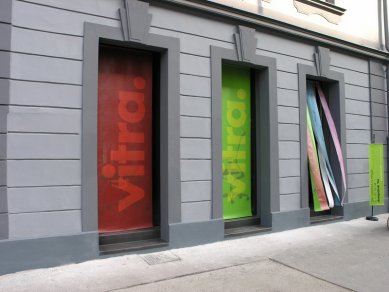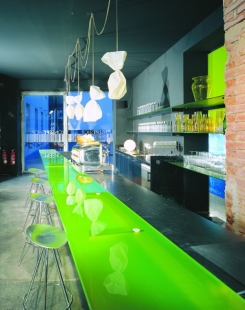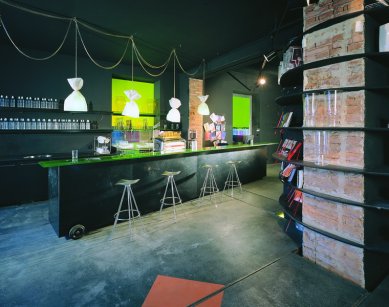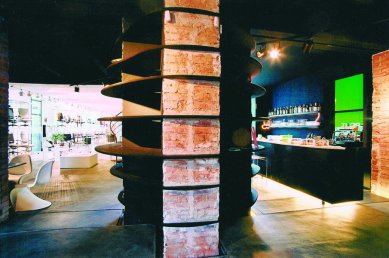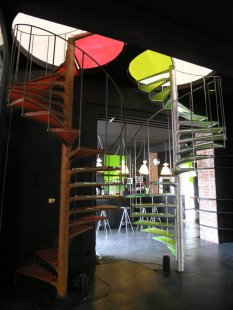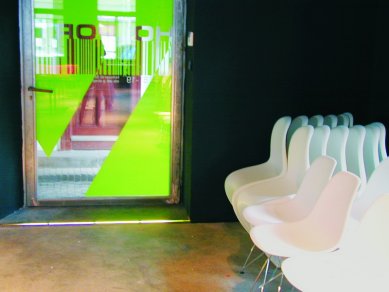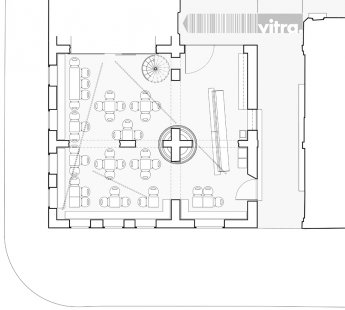
Café Holport in Prague-Holešovice

 |
We immersed everything we could in black because we knew it is very useful for organizing various exhibitions or theatrical events and allows everything bright and colorful that you bring here and wish to showcase to stand out. Colorful people who come here also tend to focus more on each other rather than on their surroundings, which should bring them greater concentration and peace. To evoke a relaxed feeling of certain incompleteness, we left the openings "chewed," lightly stained the concrete floor black (like faded jeans), so that dust and wet from the street wouldn't be a problem. The transition elements on the floor, leveling out different heights, thresholds, window and door frames, staircases, and the entrance gates to the main passage and its ceiling, were left in rusting black steel, as if we had pulled them from the old storage facilities of the factory.
The bar counter and the backroom, as well as the tables, were made from black polypropylene boards, which withstand demanding use well.
Around the perimeter walls of the hall, we designed a padded faux leather bench that could accommodate a large number of people in a row. The obstructive load-bearing pillar with a cross-shaped floor plan in the middle was surrounded by a set of organically shaped shelves, where visitors can find magazines and books on design and architecture that are integral to the concept of CAFÉ HOLPORT.
The English translation is powered by AI tool. Switch to Czech to view the original text source.
1 comment
add comment
Subject
Author
Date
Skvěle.
yannah
26.11.09 11:09
show all comments


