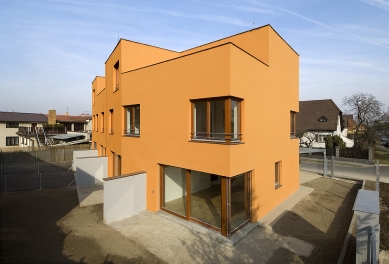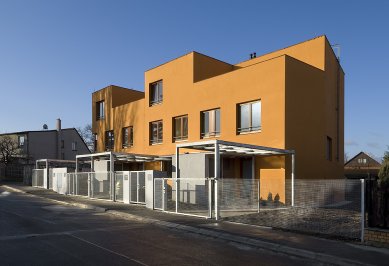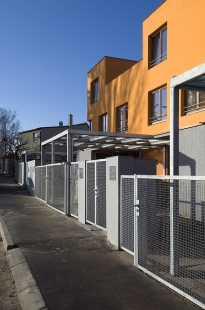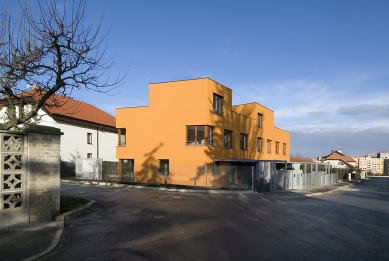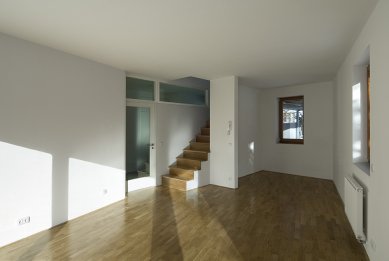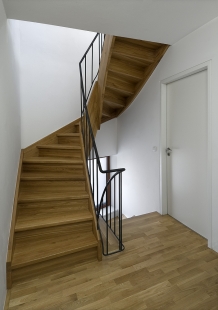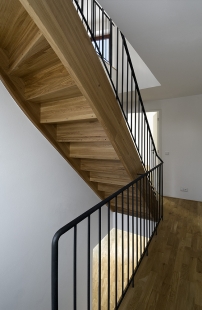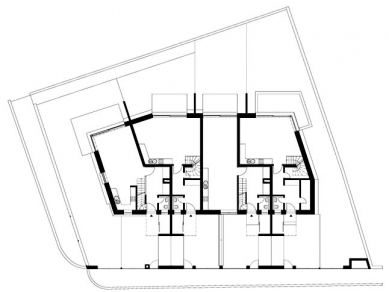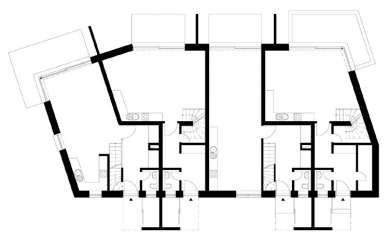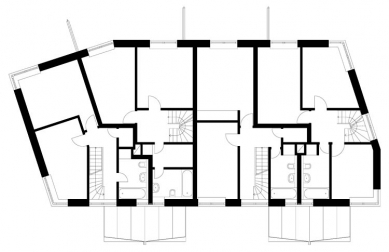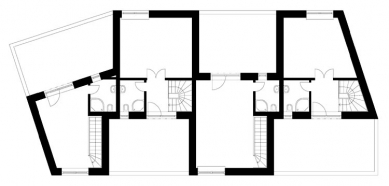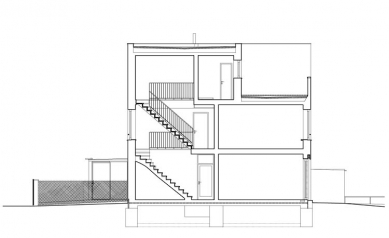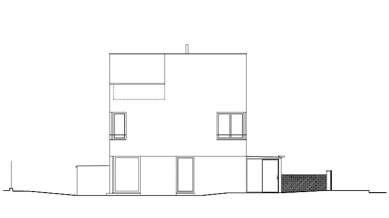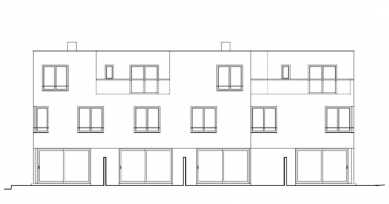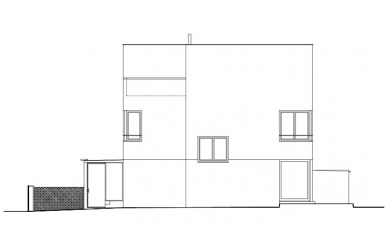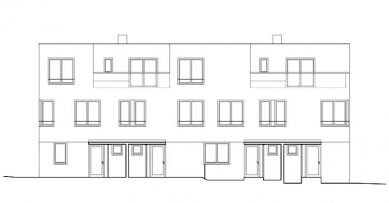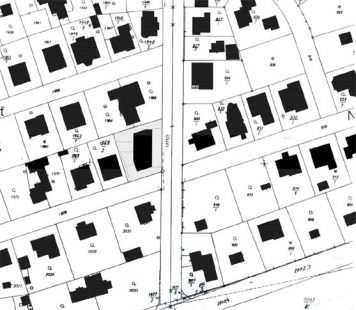The main idea of the project is to offer the possibility of family housing with its own garden and direct access from the outdoor space, analogous to living in a family house, which is the dream of most of the population. Unlike the mass construction of colonies of family houses, which have a detrimental impact on the functioning of the city, landscape, infrastructure, and social ties, the goal of compact family housing is to offer the benefits of living with far lower land consumption requirements, thereby mitigating the ecological impacts that the sprawling development of family houses brings.
The garden is conceived more as an extension of the apartment, like an additional room that is outside. The house is divided into 4 maisonette apartments of approximately 125 m² each. On the ground floor, there is always the main living room with a kitchenette and access to the garden through a large sliding window. Additionally, on the ground floor, there is an entrance hall and service rooms. The second floor features the bedrooms and a bathroom. The third floor has one more room with a bathroom and a large terrace overlooking the landscape. The third floor forms a so-called retreating level, with upper terraces alternating their orientation to the west and east. This gives the house a light appearance and character, fitting harmoniously into the surrounding villa development. Originally, there was a family house with a usable area of about 120 m² on the site. Its demolition and the construction of a new house while maintaining living quality resulted in a fourfold increase in population density!
The shape of the house is determined parallel to the streets V Zálesí and Pod Třešněmi. The house thus creates a natural corner of the communications and logically connects to the urban structure, as each building with its shape and location significantly transcends the boundaries of the property and profoundly impacts the external public space. The mass of the house is shaped longitudinally, with a west-east orientation that best suits living needs. The eastern side provides access to the apartments and parking under a shelter. The western side, in a gentle incline from the neighboring house (again parallel to the street line), connects to gardens mutually divided by a hedge, and right next to the house, a short dividing wall adds intimacy to the outdoor terraces. The entrances to the apartments are covered and equipped with lockable compartments for storing bicycles and strollers.
The house is not basement-level, it is based on foundation strips of plain concrete. The masonry is brick system made of ceramic hollow blocks Protherm. The load-bearing outer walls are without additional insulation made from P+D 440 Si blocks (U = 0.24 W/m²K) with only a thermal insulating plaster. The inter-apartment walls are built from AKU RZ 240 blocks. The ceiling slabs are monolithic reinforced concrete, as well as the staircases to the second floor, while the staircase to the third floor is made of oak stringers. The wooden, white lacquered doors are fitted into steel frames with a shadow groove, blending with the white walls, complemented by a solid oak floor and wooden spruce windows. Each apartment is individually heated by a gas boiler. From the outside, the color of the façade emphasizes the crystalline shape of the house and the material of the galvanized steel profiles in combination with wired glass.
The English translation is powered by AI tool. Switch to Czech to view the original text source.



