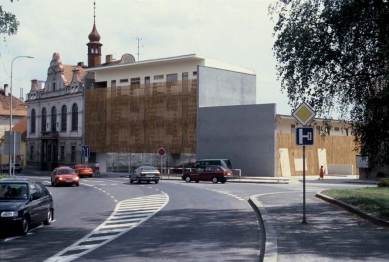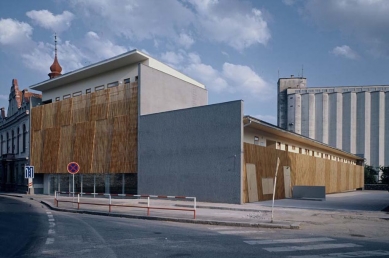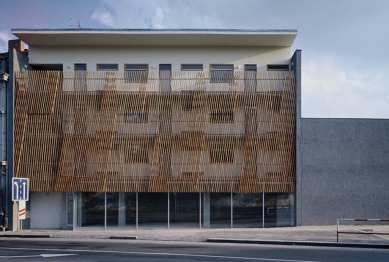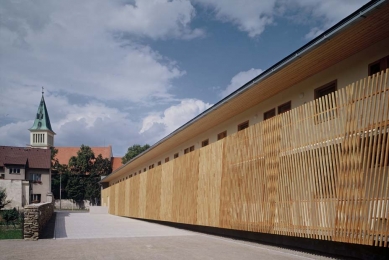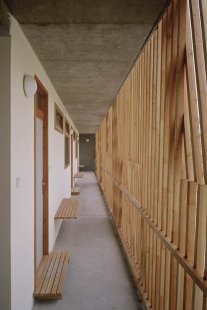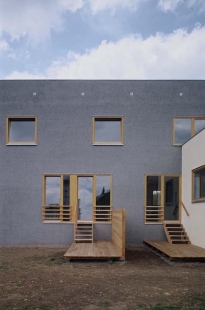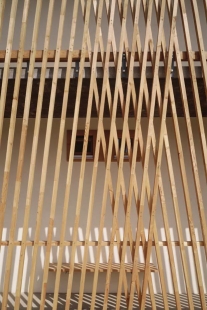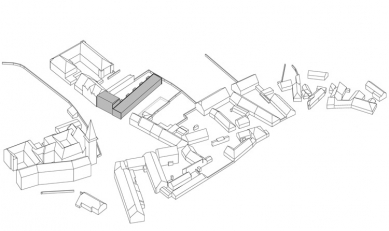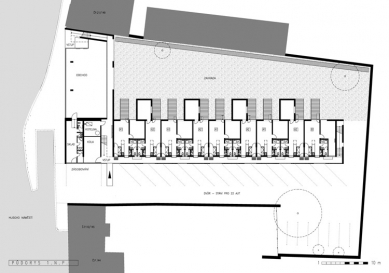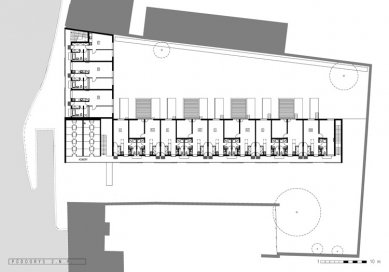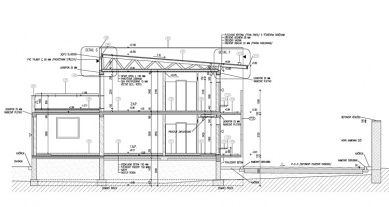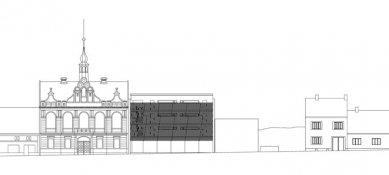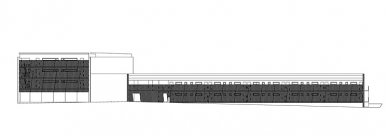
<div>Apartment building with small apartments</div>

Collaboration: Radek Lampa, Zdeněk Rudolf, Filip Tittelbach
Capacity: 27 apartments with a total area of 1,144.5 m²; commercial area 171 m²
The realization that cities can also be founded on different supporting principles than traditional streets, squares, blocks, etc. justifies the concept of an apartment building in Horažďovice. The spatial-forming phenomenon of the western suburb of Horažďovice is a certain druzy nature and an almost law-like alternation of long and short volumes, from which the druzes are formed.
Urban and architectural solution
The artificially under-regulated urban development of the second urban plan of Horažďovice leaves remarkable traces characterized by the alternation of building volumes that line the street and long houses (wings) that are grown inward (into the inner blocks). Street views are thus rapidly formed by longitudinally developed front façades with windows, entrances, etc., and almost blind gables. The charming quasi-rural character of the secondary building development is also confirmed by numerous stable "gaps" – whether in the form of gates (entrances) or low walls that enclose gardens or courtyards adjacent to the street. Whole blocks bounded by paths thus lose their readability – there arises a picturesque druzy-like building.
The heights of the houses, which form grown clusters (druzes), are very variable – from very low one-story houses to multi-story objects. This height disorder will remain symptomatic for the area for many decades to come.
From the preceding findings follows an urban solution, which also accommodates modern requirements for a healthy environment. The size of the land, the capacities required by the building program, and the nature of construction with social housing justify the development of a rather low-rise building linked to a residentially modified garden. An important aspect is the creation of an "economic" courtyard that ensures surface parking for all apartments and a loading area for store supplies. The architectural solution does not require a basement. The urban solution allows for rich future construction development of the adjacent house.
Construction and materials
The ordinary building program is declared by an unrefined urban concept and also by ordinary (traditional) building technologies and materials. This is a wall system made of ISOSPAN material with reinforced concrete ceilings. The roofing consists of a flat truss made of nailed wooden trusses with a titanium zinc covering. Other materials used are structural plaster, larch wood covering the loggias, colored stucco, zinc sheet metal on the roofs, and exposed concrete.
Capacity: 27 apartments with a total area of 1,144.5 m²; commercial area 171 m²
The realization that cities can also be founded on different supporting principles than traditional streets, squares, blocks, etc. justifies the concept of an apartment building in Horažďovice. The spatial-forming phenomenon of the western suburb of Horažďovice is a certain druzy nature and an almost law-like alternation of long and short volumes, from which the druzes are formed.
Urban and architectural solution
The artificially under-regulated urban development of the second urban plan of Horažďovice leaves remarkable traces characterized by the alternation of building volumes that line the street and long houses (wings) that are grown inward (into the inner blocks). Street views are thus rapidly formed by longitudinally developed front façades with windows, entrances, etc., and almost blind gables. The charming quasi-rural character of the secondary building development is also confirmed by numerous stable "gaps" – whether in the form of gates (entrances) or low walls that enclose gardens or courtyards adjacent to the street. Whole blocks bounded by paths thus lose their readability – there arises a picturesque druzy-like building.
The heights of the houses, which form grown clusters (druzes), are very variable – from very low one-story houses to multi-story objects. This height disorder will remain symptomatic for the area for many decades to come.
From the preceding findings follows an urban solution, which also accommodates modern requirements for a healthy environment. The size of the land, the capacities required by the building program, and the nature of construction with social housing justify the development of a rather low-rise building linked to a residentially modified garden. An important aspect is the creation of an "economic" courtyard that ensures surface parking for all apartments and a loading area for store supplies. The architectural solution does not require a basement. The urban solution allows for rich future construction development of the adjacent house.
Construction and materials
The ordinary building program is declared by an unrefined urban concept and also by ordinary (traditional) building technologies and materials. This is a wall system made of ISOSPAN material with reinforced concrete ceilings. The roofing consists of a flat truss made of nailed wooden trusses with a titanium zinc covering. Other materials used are structural plaster, larch wood covering the loggias, colored stucco, zinc sheet metal on the roofs, and exposed concrete.
The English translation is powered by AI tool. Switch to Czech to view the original text source.
5 comments
add comment
Subject
Author
Date
...
Milan
26.01.09 07:45
pekny priklad hodny nasledoania
Matej Farkas
26.01.09 12:31
hmm...
Martin Franěk
26.01.09 05:48
okna
roman
29.01.09 12:48
vnímat okolí...
Václav Staněk
29.01.09 01:48
show all comments


