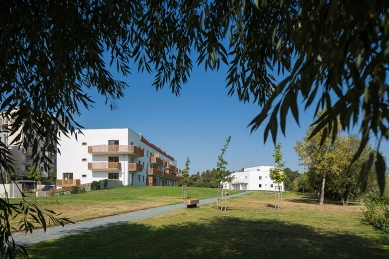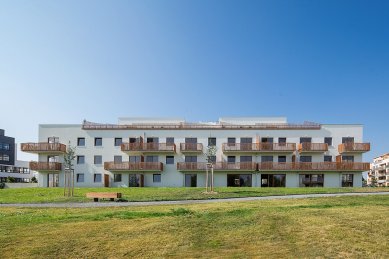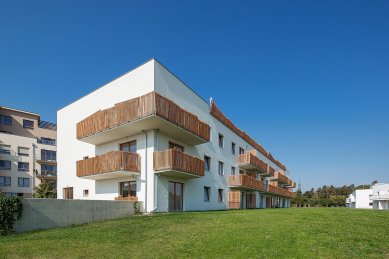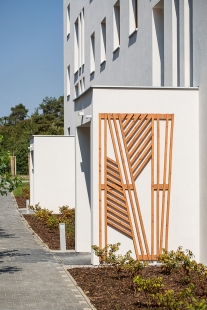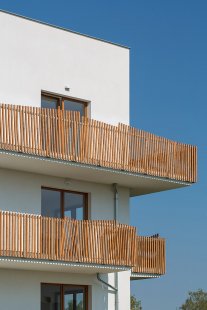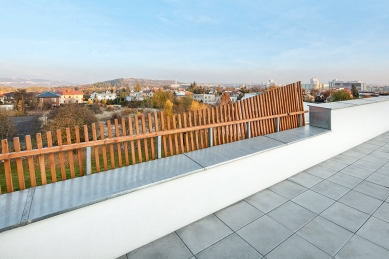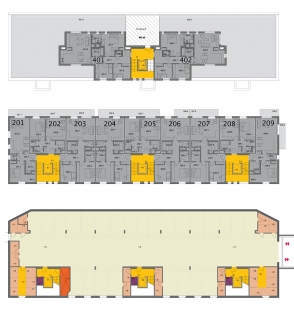
Apartment building on Vidoula

Simple rectangular shape of the house. In the central part, there is a prism of mass elevated by a recessed floor - on the roof, there is one penthouse with two residential units and a dividing atrium. On the western side, the smooth mass of the facade is divided by the volumes of entrances and a vestibule. The windows on the facade have a stark, geometric grid. The individual entrances are distinguished by a grid of wooden elements that clad the vestibule cuboids. The eastern side is more structural - it is divided by an irregular grid of windows of various formats and spatial masses of balconies. The northern facade is very simple. The potential of the southern orientation has created long balconies on the southern facade. From the south, an access ramp leads to the garages. The carrying artistic element of the otherwise simple and clean facade is the railing. The main entrances to the house are at street level.
The English translation is powered by AI tool. Switch to Czech to view the original text source.
0 comments
add comment


