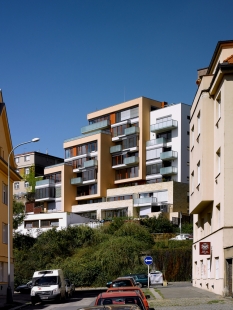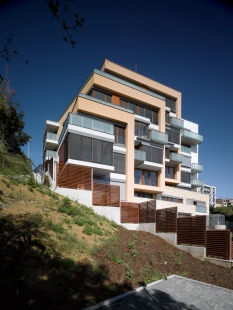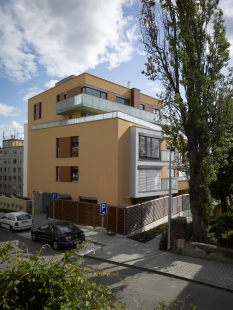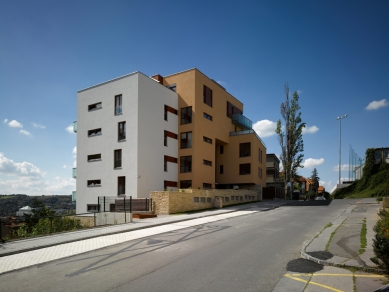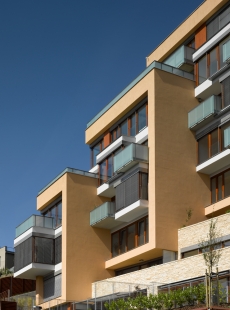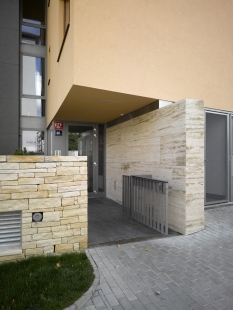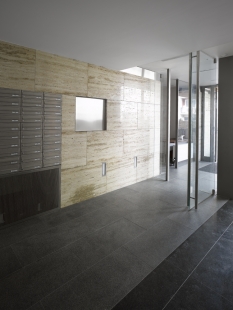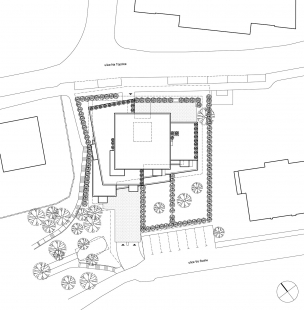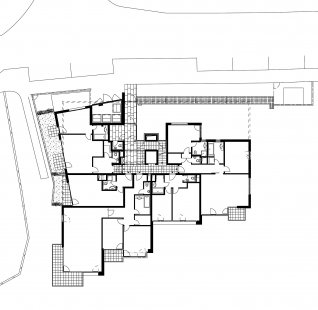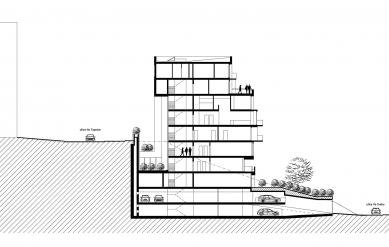Urban planning solution
The plot for the future residential building is located between the streets Ve Svahu and Na Topolce. The terrain difference of the southern slope between Na Topolce and Ve Svahu is approximately 16 meters. On the eastern side, the plot is limited by a public staircase around "Libuše's spring" connecting the aforementioned streets. To the west of the staircase, there begins a row of existing villas from the 1930s that are three stories high. On the northern side of Na Topolce, there stands a prominent six-story building, constructed in the 1970s. On the eastern side, the plot is defined by an existing massive panel building from the 1970s with nine above-ground floors.
Urban and architectural solution
The building is situated in the vicinity of very different structures: villas in the garden are close to enormous panel buildings. The authors aim to express the role of the new residential building as an intermediary between differing neighboring objects through the concept of the design. By dividing into smaller objects towards the villas, the building acquires a scale entirely comparable to the three-story villas in the garden. Its overall mass then responds to the high panel object no. 1066 and 1520.
The plot itself has a unique character – a southwest slope, of which there are few at this minimal distance from the center of Prague. The proposed building must open up to the south and west. Both directions offer sunshine and entirely original views. Higher, irregular terraces will provide the opportunity for views over the roofs of adjacent objects in Sinkulova or Na Dolinách street. Apartments on the lower floors will have direct connections to the future garden.
Parking will be resolved in underground garages, which will be accessible from Ve Svahu street to disturb the surrounding area as little as possible. The existing parking lot for approximately 6 cars will be relocated to a position along Na Topolce street, and the children's playground and waste sorting shelter will be moved eastward. Pedestrian pathways and the staircase around "Libuše's spring" remain unchanged.
The proposed object is designed as a compound – a conglomeration of interlocked masses, most of which have the floor area of the existing villas and a height of four to five stories. The composition of these masses on the steep slope between Na Topolce and Ve Svahu creates a series of distinct regular terraces and balconies. The tallest mass simultaneously serves as the base of the facade onto Na Topolce street. The northern part of the middle mass and the eastern wing complete the street facade on Na Topolce.
The masses of the conglomeration are relatively loosely settled on the slope towards Ve Svahu street and possess a light and glazed character. Their task is to respond to the terrain and offer a maximum number of apartments on the slope direct connections to the future garden on the slope and unique views. The southeast wing, which rises directly from the ground, has a smaller glass surface.
The mentioned composition is set on an irregular base made of broken stone. This material hints at the base's affiliation with the terrain and the garden.
The building has three residential floors below the level of Na Topolce street. They contain apartments that are illuminated from the southwest and non-residential spaces. These are illuminated by a two-story atrium, which also brightens the staircase space with an elevator.
Most roofs are designed as terraces with greenery. The garages are located beneath the entire building and are two stories high. They utilize the difference between the northern and southern edges of the plot and are accessible from Ve Svahu street at the lowest point of the plot.
Structural and construction solution
Reinforced concrete masonry skeleton, insulated facade with Porotherm masonry. Wooden Euro windows, aluminum blinds on the southern, eastern, and western sides, glass and metal railings.
The English translation is powered by AI tool. Switch to Czech to view the original text source.


