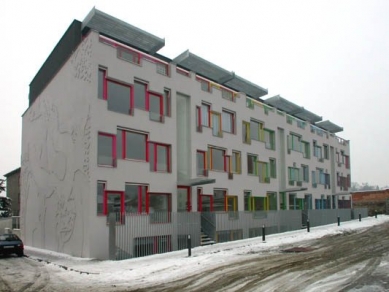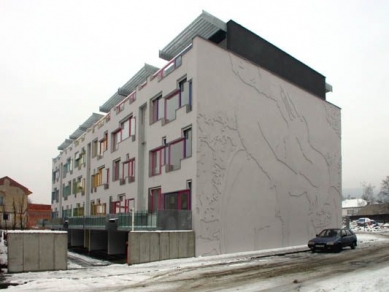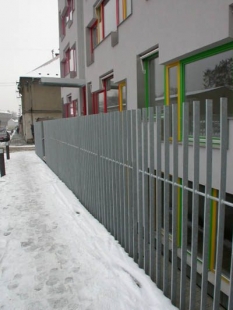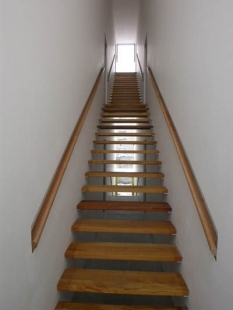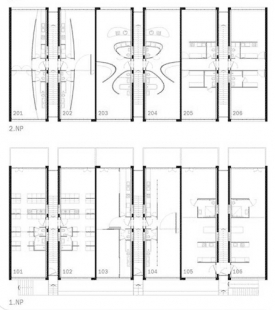
</br>Swans Residential Building</br>

The Labutí Street in Šternberk is ordinary and not particularly long. The only interesting aspect is the fact that there is a driving school where I obtained my driver's license. The street begins at the river, where the city theatre stands. Moving west, the quality of the city gradually diminishes, and until recently, an uninviting industrial-storage area, possibly a construction yard, was located at its end. Since this is one of the prominent places through which many residents pass daily to and from the city center, the Šternberk city hall decided to regenerate this area and make it attractive. The first step is the realization of a residential building, authored by the city’s urban plan developer - architect Roman Koucký from Prague.
The building is bold and unique in Šternberk. Since the revolution, it seems that not a single quality building has been constructed in the city; everything followed the spirit of provincial, haggard architecture, and investments primarily focus on the reconstruction and enhancement of the existing building structure given the qualities of the center. Finally, there is something to talk about!
The house has not been realized according to the initial study. The intended colorful swan mosaic remains only in the thermal insulation relief, the canopies above the windows are missing, and the cosmic interiors have given way to more conventional solutions. The proclaimed atmosphere of the interior visualizations has taken on a real dimension, models are not found in the house, and surprisingly you will meet ordinary people here. Personally, I believe that the house brings more positives than negatives. The beautiful view of the historical center at the foot of the Jeseníky mountains will surely please the residents of the highest penthouses throughout their lives; however, the quality of living in the lowest basement level remains a question, but in the current atmosphere of hunger for new apartments, people are grateful for every new room. During my visit, I was somewhat taken aback by the design of the staircase, which will undoubtedly bring residents a number of comic situations, and cleaning it by wiping will probably show on its appearance.
The house features several fresh details - glass railings, fencing, a massive metal sign, in short, proof of the architect's presence. The layouts are unconventional, but the bathrooms have been approved.
All that remains is to look forward to the planned regeneration of the adjoining space, from which the architecture of the new residential building will be further accentuated, creating a pleasant place for the residents on the map of Šternberk. Jan Kratochvíl | 12.03
Author's report:
The Labutí House is built as an extension of Labutí Street towards the north. The basic volume and proportions of the house are derived from the surroundings. The depth of the house is approximately 15m. The length is axially 3×11.2m=34m. The height corresponds to the level of the surrounding buildings and adheres to the principle of three above-ground floors and one recessed (instead of a roof). The gable facing the street is adorned with a relief of Leda and the Swan by Leonardo da Vinci.
Residential buildings used to have their identifying signs, names, and characteristic identification elements. The Labutí House on Labutí Street should be characterized by the delicate playfulness of the facades divided by slim high joints of staircases and a pictorial shield.
The entire building is divided into three practically identical units, where in the axis of each is a slim high staircase hall, separated from the outdoor space only by high strips of glass walls. The glass verticals break the long facade into smaller segments and at the same time allow, thanks to staircases without risers, a view through the entire building. From the inside at night, the interior of the staircase joint in the glass walls reflects, giving a sense of infinity and openness to this space.
The solid areas of the facades between the vertical lines of the staircase glazing are divided into a grid of irregular windows. Variously wide but equally high vertical strips of windowed wings are shifted perpendicular to the horizontal axis in such a way that they are either windows with a sill or French windows. In the parts of the windows that have elevated lintels, there are colorful foldable awnings for partial shading of the interior spaces. The slanted colored surfaces of the fabrics complement the composition of the facade. Various compositions and shapes of windows into individual apartments allow for different interior solutions and can reflect their individuality.
A long ascending line of straight stairs runs through the hall, interrupted only by intermediate landings with direct entrances into each apartment. The landings are visually expanded by the spaces of small niches around the entrance doors, where one can include, for example, shoe shelves or flowers; the niches are prominently lit and thus highlight the entrances to individual apartments. In the lower part of the staircase, recessed mailboxes and message boards for notices and various announcements for tenants and visitors are set into the wall. The internal staircase extends through the glass facade all the way to the sidewalk. The entrance staircase (ramps) crosses a longitudinal English courtyard.
Most apartments are accessible via these long staircases (typical apartments on the second floor and penthouses on the third and fourth floors). The apartments on the first floor have separate short stair runs from the courtyard space. Studios have direct entrances through a wide English courtyard.
The actual apartments have basic volumes of identical rectangular spaces with large irregular windows on both shorter sides and an entrance from the longer side. The arrangement of their internal spaces is practically unlimited. It is only dependent on the connection points to the various media (water, electricity, ventilation, etc.), which are located in the wall by the staircase.
An apartment can be completely open, where all functions mix in one long, well-lit space. However, the apartment can also be typically divided into separate rooms. The greatest freedom for individual interpretation of individual apartments lies in the design of entrance areas, kitchens, and bathrooms. Here, one can navigate among the minimum sizes of these spaces in standard execution and layout, through larger spaces with independent direct lighting, to entirely creative divisions with curves, rounded walls, and partitions.
All these fittings are addressed using lightweight, mountable (and demountable) partitions, so individual adjustments need not be immutable and final and can be modified as the user's needs change.
The building is bold and unique in Šternberk. Since the revolution, it seems that not a single quality building has been constructed in the city; everything followed the spirit of provincial, haggard architecture, and investments primarily focus on the reconstruction and enhancement of the existing building structure given the qualities of the center. Finally, there is something to talk about!
The house has not been realized according to the initial study. The intended colorful swan mosaic remains only in the thermal insulation relief, the canopies above the windows are missing, and the cosmic interiors have given way to more conventional solutions. The proclaimed atmosphere of the interior visualizations has taken on a real dimension, models are not found in the house, and surprisingly you will meet ordinary people here. Personally, I believe that the house brings more positives than negatives. The beautiful view of the historical center at the foot of the Jeseníky mountains will surely please the residents of the highest penthouses throughout their lives; however, the quality of living in the lowest basement level remains a question, but in the current atmosphere of hunger for new apartments, people are grateful for every new room. During my visit, I was somewhat taken aback by the design of the staircase, which will undoubtedly bring residents a number of comic situations, and cleaning it by wiping will probably show on its appearance.
The house features several fresh details - glass railings, fencing, a massive metal sign, in short, proof of the architect's presence. The layouts are unconventional, but the bathrooms have been approved.
All that remains is to look forward to the planned regeneration of the adjoining space, from which the architecture of the new residential building will be further accentuated, creating a pleasant place for the residents on the map of Šternberk. Jan Kratochvíl | 12.03
Author's report:
The Labutí House is built as an extension of Labutí Street towards the north. The basic volume and proportions of the house are derived from the surroundings. The depth of the house is approximately 15m. The length is axially 3×11.2m=34m. The height corresponds to the level of the surrounding buildings and adheres to the principle of three above-ground floors and one recessed (instead of a roof). The gable facing the street is adorned with a relief of Leda and the Swan by Leonardo da Vinci.
Residential buildings used to have their identifying signs, names, and characteristic identification elements. The Labutí House on Labutí Street should be characterized by the delicate playfulness of the facades divided by slim high joints of staircases and a pictorial shield.
The entire building is divided into three practically identical units, where in the axis of each is a slim high staircase hall, separated from the outdoor space only by high strips of glass walls. The glass verticals break the long facade into smaller segments and at the same time allow, thanks to staircases without risers, a view through the entire building. From the inside at night, the interior of the staircase joint in the glass walls reflects, giving a sense of infinity and openness to this space.
The solid areas of the facades between the vertical lines of the staircase glazing are divided into a grid of irregular windows. Variously wide but equally high vertical strips of windowed wings are shifted perpendicular to the horizontal axis in such a way that they are either windows with a sill or French windows. In the parts of the windows that have elevated lintels, there are colorful foldable awnings for partial shading of the interior spaces. The slanted colored surfaces of the fabrics complement the composition of the facade. Various compositions and shapes of windows into individual apartments allow for different interior solutions and can reflect their individuality.
A long ascending line of straight stairs runs through the hall, interrupted only by intermediate landings with direct entrances into each apartment. The landings are visually expanded by the spaces of small niches around the entrance doors, where one can include, for example, shoe shelves or flowers; the niches are prominently lit and thus highlight the entrances to individual apartments. In the lower part of the staircase, recessed mailboxes and message boards for notices and various announcements for tenants and visitors are set into the wall. The internal staircase extends through the glass facade all the way to the sidewalk. The entrance staircase (ramps) crosses a longitudinal English courtyard.
Most apartments are accessible via these long staircases (typical apartments on the second floor and penthouses on the third and fourth floors). The apartments on the first floor have separate short stair runs from the courtyard space. Studios have direct entrances through a wide English courtyard.
The actual apartments have basic volumes of identical rectangular spaces with large irregular windows on both shorter sides and an entrance from the longer side. The arrangement of their internal spaces is practically unlimited. It is only dependent on the connection points to the various media (water, electricity, ventilation, etc.), which are located in the wall by the staircase.
An apartment can be completely open, where all functions mix in one long, well-lit space. However, the apartment can also be typically divided into separate rooms. The greatest freedom for individual interpretation of individual apartments lies in the design of entrance areas, kitchens, and bathrooms. Here, one can navigate among the minimum sizes of these spaces in standard execution and layout, through larger spaces with independent direct lighting, to entirely creative divisions with curves, rounded walls, and partitions.
All these fittings are addressed using lightweight, mountable (and demountable) partitions, so individual adjustments need not be immutable and final and can be modified as the user's needs change.
The English translation is powered by AI tool. Switch to Czech to view the original text source.
2 comments
add comment
Subject
Author
Date
skvělé
Pavel Nasadil
01.08.06 09:05
činžák of the year
de ardoise
05.03.07 01:04
show all comments


