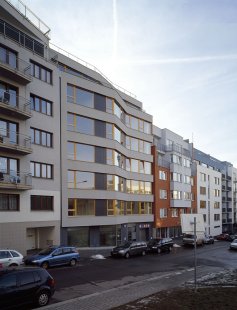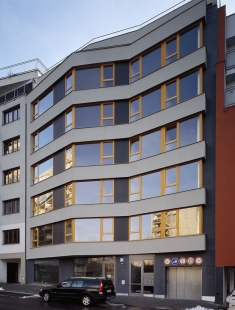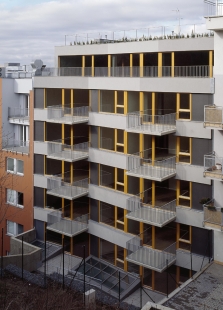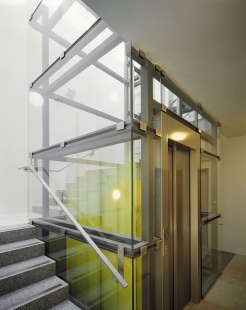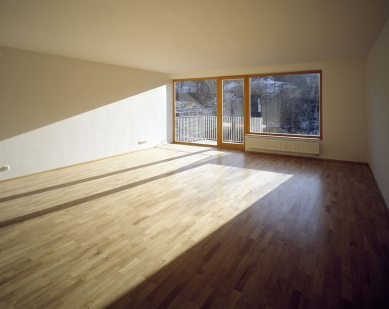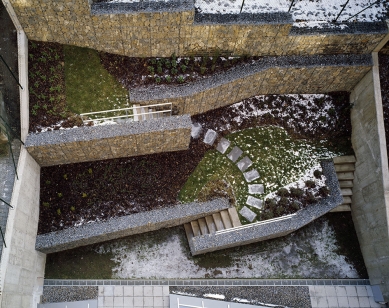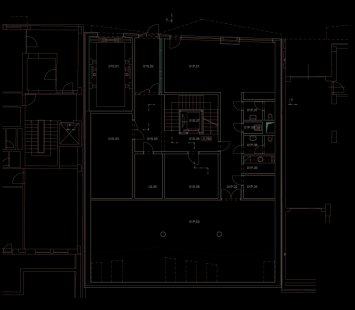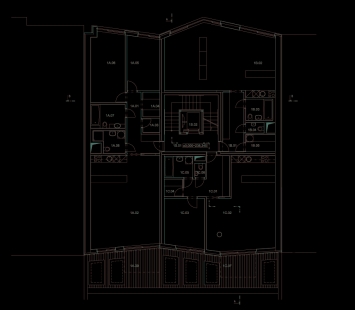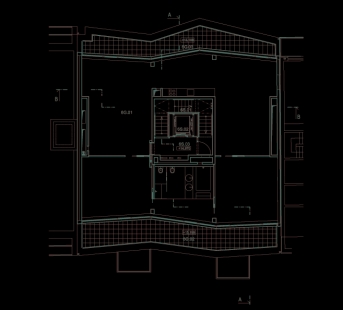
Apartment Building Jeseniova

The building plot for the new construction was a clean gap between a pair of recently completed apartment buildings. They did not align in height, the facade lines of the street and courtyard did not match or run parallel for both buildings, just as the height arrangement of the garden area was diametrically different. Designing a distinctive house between the two neighbors while taking all these factors into account became the main motto of the design.
The street facade of the entrance floor is negatively bent towards the plot. The negative incursion reacts to the axis of the outlet of the perpendicular Blahoslavova Street, while the positive bend of the other above-ground floors rises 0.75 m above the sidewalk. The bending of the facades is the main moment of the solution. It improves the western sunlight exposure of the apartments towards the street, and on both the street and courtyard sides, it helps to smoothly balance the uneven levels of the facades of both neighbors.
The mass concept of the house is otherwise based on simplicity and a clear, readable structure of the building. From the bent mass from the 1st basement to the 5th floor, a bay window form protrudes, with the top floor logically receding. The courtyard side, again featuring a broken facade with two columns of balconies, fully reflects the residential character of the house.
The garden design of the house is influenced by the modifications of the significantly sloping terrain. After the old retaining wall was removed, the slope was terraced with gabion walls into three levels, and each level is then accessible via one-sided staircases.
The main entrance to the house is positioned at the location of the negative bend. Vertical communication (staircase and elevator) is located inside the layout to free the facades for the living rooms. The elevator cabin moves directly within its own staircase space, and the glass shaft ensures lighting for the staircase from the roof skylight.
The house has 3 underground and 6 above-ground floors. The entrance floor is considered as underground (1st basement) because in the courtyard part of the plot it is below ground level, and its roof extends beyond the footprint of the above-ground section, where terraces for the lower apartments are designed. The entrance floor, besides the entrance hall, staircase, and necessary facilities for the apartment building, contains rentable space for shops or services. This space has a separate entrance with a display window from the street and extends to the back of the plot, where it is illuminated by roof skylights from the level of the apartments' terraces.
In the 2nd and 3rd basement levels are cellar compartments, the building's facilities, and underground parking with a capacity of 18 cars, which is connected via a hydraulic car elevator to Jeseniova Street along the western gable wall of the house.
From the 1st to the 5th floors, the principle is resolved identically – on each floor, there are 3 residential units. On the 6th floor, one larger apartment was realized with continuous terraces on both sides of the house.
The street facade of the entrance floor is negatively bent towards the plot. The negative incursion reacts to the axis of the outlet of the perpendicular Blahoslavova Street, while the positive bend of the other above-ground floors rises 0.75 m above the sidewalk. The bending of the facades is the main moment of the solution. It improves the western sunlight exposure of the apartments towards the street, and on both the street and courtyard sides, it helps to smoothly balance the uneven levels of the facades of both neighbors.
The mass concept of the house is otherwise based on simplicity and a clear, readable structure of the building. From the bent mass from the 1st basement to the 5th floor, a bay window form protrudes, with the top floor logically receding. The courtyard side, again featuring a broken facade with two columns of balconies, fully reflects the residential character of the house.
The garden design of the house is influenced by the modifications of the significantly sloping terrain. After the old retaining wall was removed, the slope was terraced with gabion walls into three levels, and each level is then accessible via one-sided staircases.
The main entrance to the house is positioned at the location of the negative bend. Vertical communication (staircase and elevator) is located inside the layout to free the facades for the living rooms. The elevator cabin moves directly within its own staircase space, and the glass shaft ensures lighting for the staircase from the roof skylight.
The house has 3 underground and 6 above-ground floors. The entrance floor is considered as underground (1st basement) because in the courtyard part of the plot it is below ground level, and its roof extends beyond the footprint of the above-ground section, where terraces for the lower apartments are designed. The entrance floor, besides the entrance hall, staircase, and necessary facilities for the apartment building, contains rentable space for shops or services. This space has a separate entrance with a display window from the street and extends to the back of the plot, where it is illuminated by roof skylights from the level of the apartments' terraces.
In the 2nd and 3rd basement levels are cellar compartments, the building's facilities, and underground parking with a capacity of 18 cars, which is connected via a hydraulic car elevator to Jeseniova Street along the western gable wall of the house.
From the 1st to the 5th floors, the principle is resolved identically – on each floor, there are 3 residential units. On the 6th floor, one larger apartment was realized with continuous terraces on both sides of the house.
The English translation is powered by AI tool. Switch to Czech to view the original text source.
2 comments
add comment
Subject
Author
Date
Dvorni pruceli
A.J.K.
08.02.09 01:42
fotky interieru
stepank
09.02.09 11:25
show all comments


