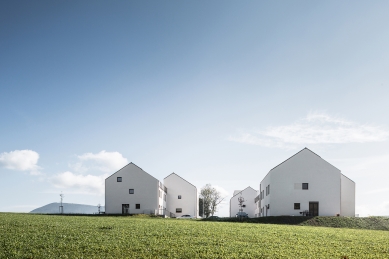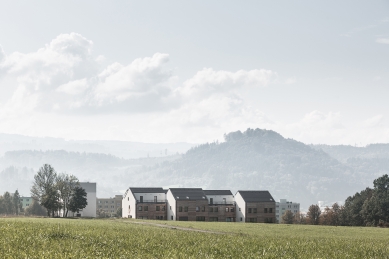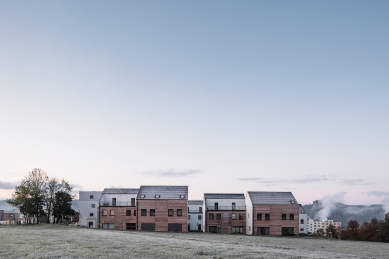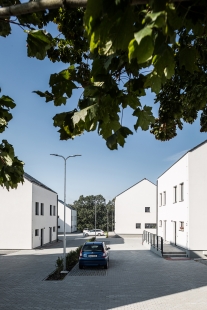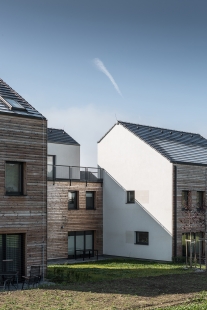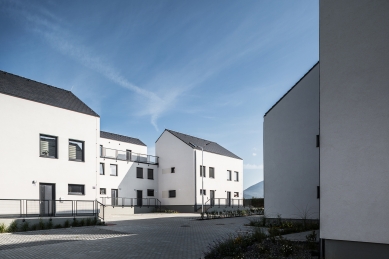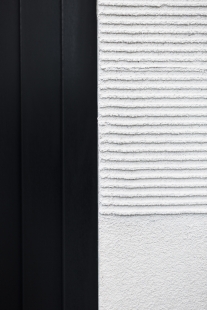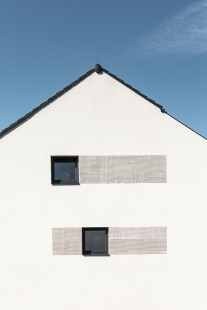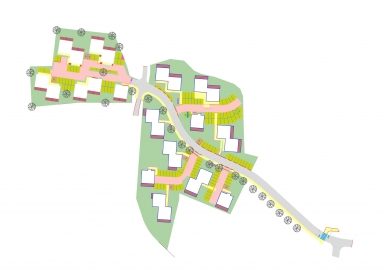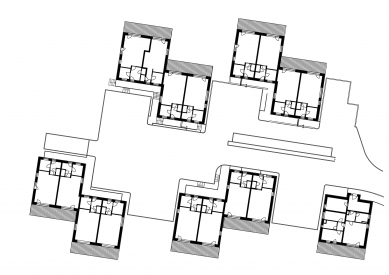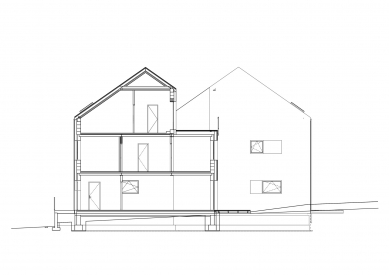
Residential buildings in Rožnov pod Radhoštěm

The Eden Rožnov development project is based on the valid master plan and follows the spatial study "Písečná" from 2016. Given the exceptional landscape values of the location, it does not overload the area with maximal extraction of retail spaces. In a reasonably suitable urban and architectural form, there is an evident effort to create a natural landscape character, gradually linking to the existing panel buildings of the housing estate. This softening of the hard edge of the current city boundary, with open views into the landscape, restores a specific feeling of classic "humen," a historically characteristic element of residential formations of this size. However, this does not mean that the chosen urban form is an unfettered, individually liberal one. The transportation structure is designed efficiently and naturally utilizes the offers of contour lines. Within the logic of the terrain and broader landscape contexts, a cozy coherence of architectural types is established.
“Rožnov pod Radhoštěm, like any other city, needs housing primarily for young people and families, and that is why we very much welcome the project of new apartment construction. I am also glad that the project includes conditions set by the city, which allow us, among other things, to support the realization of infrastructure associated with the aforementioned construction,” says the mayor of Rožnov pod Radhoštěm, Radim Holiš, regarding the project.
The Písečná location is designated for collective construction; however, the project is designed so that the development is not as dense as the master plan allows. Housing in nature and at the same time in close proximity to everything that family living requires. The concept of the Eden Rožnov apartment buildings aims to provide collective housing with the aspects and advantages of individual housing while ensuring maximum privacy. The proposed housing harmonizes the area; it does not attempt to exploit and destroy it. The new apartment buildings are arranged from the edge of the already existing buildings towards the mountains in such a way that they respect the shape of the hill and do not exceed the horizon.
During two phases, a total of 15 apartment complexes were built, 3–4 stories tall. All the apartment buildings are brick. The layouts of the apartments range from 1 + kk to 4 + kk, from 35 to 120 m². Each apartment will have either a balcony, an outdoor terrace, or a rooftop terrace. Each apartment up to 100 m² will have one parking space, while apartments over 100 m² will have two parking spaces.
“Rožnov pod Radhoštěm, like any other city, needs housing primarily for young people and families, and that is why we very much welcome the project of new apartment construction. I am also glad that the project includes conditions set by the city, which allow us, among other things, to support the realization of infrastructure associated with the aforementioned construction,” says the mayor of Rožnov pod Radhoštěm, Radim Holiš, regarding the project.
The Písečná location is designated for collective construction; however, the project is designed so that the development is not as dense as the master plan allows. Housing in nature and at the same time in close proximity to everything that family living requires. The concept of the Eden Rožnov apartment buildings aims to provide collective housing with the aspects and advantages of individual housing while ensuring maximum privacy. The proposed housing harmonizes the area; it does not attempt to exploit and destroy it. The new apartment buildings are arranged from the edge of the already existing buildings towards the mountains in such a way that they respect the shape of the hill and do not exceed the horizon.
During two phases, a total of 15 apartment complexes were built, 3–4 stories tall. All the apartment buildings are brick. The layouts of the apartments range from 1 + kk to 4 + kk, from 35 to 120 m². Each apartment will have either a balcony, an outdoor terrace, or a rooftop terrace. Each apartment up to 100 m² will have one parking space, while apartments over 100 m² will have two parking spaces.
Studio acht
The English translation is powered by AI tool. Switch to Czech to view the original text source.
0 comments
add comment


