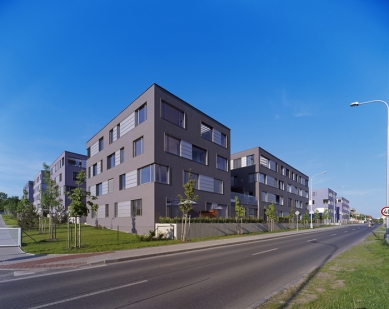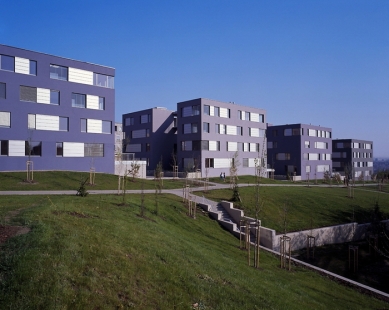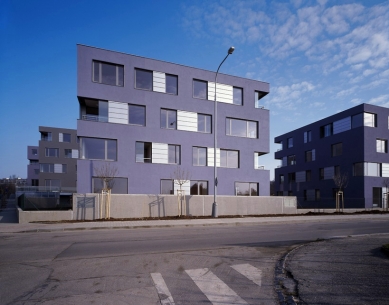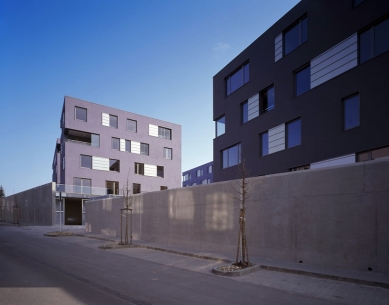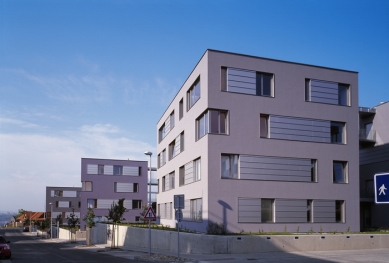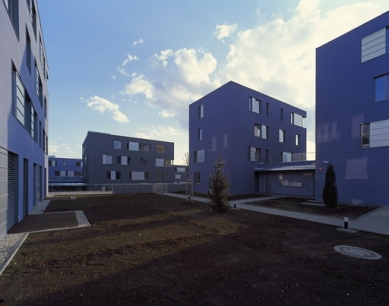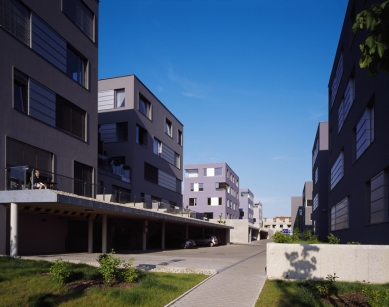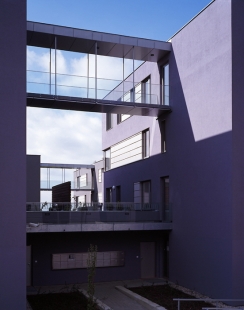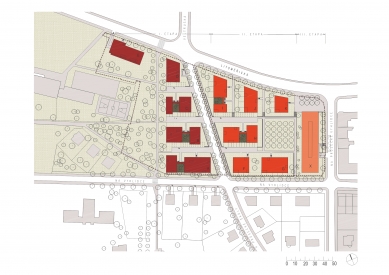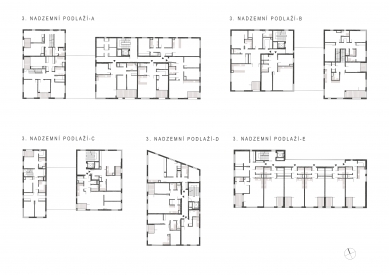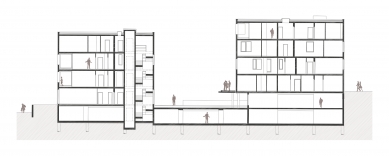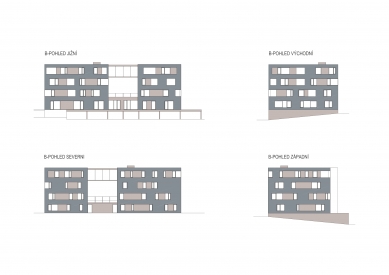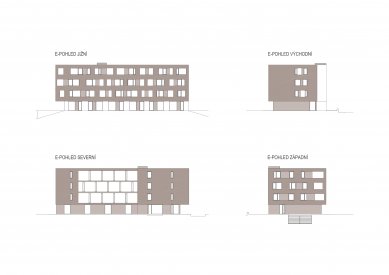
<html>Bytové domy Na Vyhlídce</html>

Characteristics of the Area
The residential group is designed on the lands of the Pragis Holding, s.r.o. complex in Prague 9, in Prosek, south of the Prosek housing estate.
It is a slightly sloping plot of trapezoidal shape. The southern boundary is defined by the street Na vyhlídce, the eastern boundary by the street Na Prosecké vyhlídce, the western boundary is defined by the area of the gymnasium, and the northern boundary is the street Litoměřická.
In the southern neighborhood of the plot, there is the Prosecké skály nature reserve with mature greenery. Along the eastern boundary of the plot, there is medium-rise development. The southern and western boundaries are also determined by medium- and low-rise residential development.
In the southwestern corner of the area, there is an enclave of three isolated family houses with gardens. The area in question measures 25,000 m².
The land, which includes the plot designated for the construction of a residential group, is located in the residential zone of Prague 9 in Prosek. It is an area predominantly characterized by residential apartment and family houses.
The space adjoining the plot to the north and west is occupied by educational building structures.
Currently, the area in question is occupied by a heterogeneous structure of temporary purpose-built buildings serving the operations of the construction company.
The zoning plan designates this space as generally residential without defining basic regulations.
The proposed buildings are conceived primarily in terms of micro-urban relationships influencing the surrounding development and considering other predominantly natural and transportation conditions in the area.
The buildings will be served by transportation from the streets Na vyhlídce, Litoměřická, and a newly proposed street.
Parking is resolved on the property's own land on underground levels and at ground level.
Engineering networks will connect to the existing infrastructure of the surrounding area and will be predominantly routed along the axes of the adjacent streets.
Urban and Architectural Solutions for the Location
The urban design is based on a fundamental compositional assumption - to design a truly urban structure of buildings, to complement the spatial composition of Old Prosek, and to find some compositional intermediary between the old natural development, the housing estate megastructure, and the row construction of the western part of Prosek. This means that the bulk of the buildings is designed as spatial urban-forming elements with a clear definition of streets, squares, blocks, courtyards, corners, parks, and rows of trees.
Part of the architectural concept is the effort to achieve the expression of a pleasant residential quarter with an exceptional view of the Prague basin. This means that individual neighboring houses will have different architectural forms. At the same time, emphasis will be placed on adhering to the overall urban concept.
The design anticipates the creation of a block structure based on the scale of the existing neighboring development, consisting of row and isolated houses on an adapted communication grid. The design also allows for the penetration of park-like green areas from Prosecké skály into the edge of the housing estate. The solution takes advantage of the southern sloping terrain and thus allows for the gradation of newly designed spaces with regard to attractive views.
Urban and Architectural Concept
The apartment buildings with terraces A, B, C, D situated to the west of the newly extended street U Prosecké školy have 4 above-ground and one recessed floor with an underground parking garage.
The four-storey building E completes the urban composition of the western edge of the area by orienting its mass along Litoměřická, shaping the space around the northern forecourt of the gymnasium. The building also contains an underground parking garage.
The penetration of greenery and pedestrian paths between buildings A, B, C, and D allows for a connection between the park-like space along Litoměřická and Prosecké skály. The north-south penetration of the park-like green mass is accentuated at the break of Prosecké skály by a viewing gazebo.
Building X is designed as a four-storey administrative building with an inner courtyard and underground parking. Buildings F and G are designed as four-storey sectional residential buildings with a recessed floor and commercial ground floor.
The four-storey building E with duplex apartments closes off the composition of a compact block from the north, interspersed with park-like courtyards. Parking is addressed in the underground levels.
Compositional and Spatial Conditions
Height regulation aligns with the number of floors of surrounding buildings.
In the new streets, there are numerous rows of trees, and front gardens are proposed at residential buildings. The courtyards of residential blocks are not built up, allowing for the planting of mature trees.
Transportation solutions connect to the existing communication network. The main entrance to the residential group is designed from the south and from the north from Litoměřická street or Na vyhlídce. The grid of access roads allows for the situating of parking spaces along the streets. The need for parking spaces is largely met in the underground garages of the buildings. The addressed space is threaded with a network of pedestrian pathways.
In conclusion, it can be stated that through the revitalization of the area, an exceptional residential zone may emerge, ranking among the quality residential groups in the Prague region.
ARCHITECTURAL SOLUTION OF BUILDINGS
The individual buildings are conceptually very similar, differing only in their dimensions and location.
The houses are designed as transverse 3-blocks with one communication core in each section, where the elevator and staircase are located. The underground garages under the individual sections are connected into larger units of two or three sections.
The mass structure of the buildings is purposefully segmented to the west and south and east with open loggias allowing attractive views and access to sunlight in individual apartments. This achieves a significant reduction in the mass of the building while maintaining the integration of interior predominantly residential spaces.
The buildings are covered with flat roofs broken by living terrace spaces.
The lower structure has sufficient coverage, allowing for communication through a ceiling slab.
outer shell:
- colored plaster with cembonit accents
- fill materials - natural wood and clear glass
- flat roof - with metal cladding elements
- electrical construction - exposed concrete, stone
- sidewalks and driveways - paved
- steel structures - galvanized
The buildings will be served by transportation from the streets Na Prosecké vyhlídce and the extended U Prosecké školy. Parking is resolved on the property in underground levels.
TECHNICAL SOLUTION
Site adjustments will consist of leveling the ground after the demolition of existing buildings. The existing terrain break to the south of Litoměřická street will be partially eliminated by filling in from the excavations for the basements so that the entire group has a nearly uniform slope to the south, enhancing views from the top floors of the buildings towards Prague. Thus, the buildings along Litoměřická street are set higher than the current terrain, while the buildings along Na Vyhlídce correspond to the height of the current terrain. The underground garages are entirely below the ground, while the ground floors of the buildings are approximately 0.7 m above the ground. The upper levels of the flat roofs of the four-storey buildings are designed to be approximately 13.3 m above the ground.
The garages and technical rooms (heat exchangers, hot water heating, elevator machine rooms, water meter rooms, possibly storage rooms, etc.) are located in the basements of the buildings. The entrance spaces to the individual sections are usually from the adjacent street, and the common areas of the buildings (stroller storage, drying room) are located near the entrances on the first floor. The upper floors are fully residential. Building X is an administrative building with two above-ground floors, and garages are also located in the basement.
Structural Solution:
The buildings will be founded on a foundation slab or on drilled piles anchored into the foundation slab, which, together with the monolithic basement walls, will create a reinforced concrete base basin. The above-ground part of the building is structurally designed as a combined system of reinforced concrete walls and columns, possibly in combination with brick walls, supporting reinforced concrete monolithic ceiling slabs with a thickness of 200 to 220 mm. The vertical communication cores are also monolithic concrete.
Construction Solution:
Vertical structures are either monolithic concrete (as noted above), external walls are made of brick blocks, partitions and infill walls are also brick, and in case of acoustic requirements, made of solid or sound-insulating perforated bricks. The clean floors have a total thickness of 100 mm, mostly designed as floating floors with a thermal insulation layer inserted. The roofs are flat single-layered, and the roof terraces are partially greened. The external walls are plastered.
The residential group is designed on the lands of the Pragis Holding, s.r.o. complex in Prague 9, in Prosek, south of the Prosek housing estate.
It is a slightly sloping plot of trapezoidal shape. The southern boundary is defined by the street Na vyhlídce, the eastern boundary by the street Na Prosecké vyhlídce, the western boundary is defined by the area of the gymnasium, and the northern boundary is the street Litoměřická.
In the southern neighborhood of the plot, there is the Prosecké skály nature reserve with mature greenery. Along the eastern boundary of the plot, there is medium-rise development. The southern and western boundaries are also determined by medium- and low-rise residential development.
In the southwestern corner of the area, there is an enclave of three isolated family houses with gardens. The area in question measures 25,000 m².
The land, which includes the plot designated for the construction of a residential group, is located in the residential zone of Prague 9 in Prosek. It is an area predominantly characterized by residential apartment and family houses.
The space adjoining the plot to the north and west is occupied by educational building structures.
Currently, the area in question is occupied by a heterogeneous structure of temporary purpose-built buildings serving the operations of the construction company.
The zoning plan designates this space as generally residential without defining basic regulations.
The proposed buildings are conceived primarily in terms of micro-urban relationships influencing the surrounding development and considering other predominantly natural and transportation conditions in the area.
The buildings will be served by transportation from the streets Na vyhlídce, Litoměřická, and a newly proposed street.
Parking is resolved on the property's own land on underground levels and at ground level.
Engineering networks will connect to the existing infrastructure of the surrounding area and will be predominantly routed along the axes of the adjacent streets.
Urban and Architectural Solutions for the Location
The urban design is based on a fundamental compositional assumption - to design a truly urban structure of buildings, to complement the spatial composition of Old Prosek, and to find some compositional intermediary between the old natural development, the housing estate megastructure, and the row construction of the western part of Prosek. This means that the bulk of the buildings is designed as spatial urban-forming elements with a clear definition of streets, squares, blocks, courtyards, corners, parks, and rows of trees.
Part of the architectural concept is the effort to achieve the expression of a pleasant residential quarter with an exceptional view of the Prague basin. This means that individual neighboring houses will have different architectural forms. At the same time, emphasis will be placed on adhering to the overall urban concept.
The design anticipates the creation of a block structure based on the scale of the existing neighboring development, consisting of row and isolated houses on an adapted communication grid. The design also allows for the penetration of park-like green areas from Prosecké skály into the edge of the housing estate. The solution takes advantage of the southern sloping terrain and thus allows for the gradation of newly designed spaces with regard to attractive views.
Urban and Architectural Concept
The apartment buildings with terraces A, B, C, D situated to the west of the newly extended street U Prosecké školy have 4 above-ground and one recessed floor with an underground parking garage.
The four-storey building E completes the urban composition of the western edge of the area by orienting its mass along Litoměřická, shaping the space around the northern forecourt of the gymnasium. The building also contains an underground parking garage.
The penetration of greenery and pedestrian paths between buildings A, B, C, and D allows for a connection between the park-like space along Litoměřická and Prosecké skály. The north-south penetration of the park-like green mass is accentuated at the break of Prosecké skály by a viewing gazebo.
Building X is designed as a four-storey administrative building with an inner courtyard and underground parking. Buildings F and G are designed as four-storey sectional residential buildings with a recessed floor and commercial ground floor.
The four-storey building E with duplex apartments closes off the composition of a compact block from the north, interspersed with park-like courtyards. Parking is addressed in the underground levels.
Compositional and Spatial Conditions
Height regulation aligns with the number of floors of surrounding buildings.
In the new streets, there are numerous rows of trees, and front gardens are proposed at residential buildings. The courtyards of residential blocks are not built up, allowing for the planting of mature trees.
Transportation solutions connect to the existing communication network. The main entrance to the residential group is designed from the south and from the north from Litoměřická street or Na vyhlídce. The grid of access roads allows for the situating of parking spaces along the streets. The need for parking spaces is largely met in the underground garages of the buildings. The addressed space is threaded with a network of pedestrian pathways.
In conclusion, it can be stated that through the revitalization of the area, an exceptional residential zone may emerge, ranking among the quality residential groups in the Prague region.
ARCHITECTURAL SOLUTION OF BUILDINGS
The individual buildings are conceptually very similar, differing only in their dimensions and location.
The houses are designed as transverse 3-blocks with one communication core in each section, where the elevator and staircase are located. The underground garages under the individual sections are connected into larger units of two or three sections.
The mass structure of the buildings is purposefully segmented to the west and south and east with open loggias allowing attractive views and access to sunlight in individual apartments. This achieves a significant reduction in the mass of the building while maintaining the integration of interior predominantly residential spaces.
The buildings are covered with flat roofs broken by living terrace spaces.
The lower structure has sufficient coverage, allowing for communication through a ceiling slab.
outer shell:
- colored plaster with cembonit accents
- fill materials - natural wood and clear glass
- flat roof - with metal cladding elements
- electrical construction - exposed concrete, stone
- sidewalks and driveways - paved
- steel structures - galvanized
The buildings will be served by transportation from the streets Na Prosecké vyhlídce and the extended U Prosecké školy. Parking is resolved on the property in underground levels.
TECHNICAL SOLUTION
Site adjustments will consist of leveling the ground after the demolition of existing buildings. The existing terrain break to the south of Litoměřická street will be partially eliminated by filling in from the excavations for the basements so that the entire group has a nearly uniform slope to the south, enhancing views from the top floors of the buildings towards Prague. Thus, the buildings along Litoměřická street are set higher than the current terrain, while the buildings along Na Vyhlídce correspond to the height of the current terrain. The underground garages are entirely below the ground, while the ground floors of the buildings are approximately 0.7 m above the ground. The upper levels of the flat roofs of the four-storey buildings are designed to be approximately 13.3 m above the ground.
The garages and technical rooms (heat exchangers, hot water heating, elevator machine rooms, water meter rooms, possibly storage rooms, etc.) are located in the basements of the buildings. The entrance spaces to the individual sections are usually from the adjacent street, and the common areas of the buildings (stroller storage, drying room) are located near the entrances on the first floor. The upper floors are fully residential. Building X is an administrative building with two above-ground floors, and garages are also located in the basement.
Structural Solution:
The buildings will be founded on a foundation slab or on drilled piles anchored into the foundation slab, which, together with the monolithic basement walls, will create a reinforced concrete base basin. The above-ground part of the building is structurally designed as a combined system of reinforced concrete walls and columns, possibly in combination with brick walls, supporting reinforced concrete monolithic ceiling slabs with a thickness of 200 to 220 mm. The vertical communication cores are also monolithic concrete.
Construction Solution:
Vertical structures are either monolithic concrete (as noted above), external walls are made of brick blocks, partitions and infill walls are also brick, and in case of acoustic requirements, made of solid or sound-insulating perforated bricks. The clean floors have a total thickness of 100 mm, mostly designed as floating floors with a thermal insulation layer inserted. The roofs are flat single-layered, and the roof terraces are partially greened. The external walls are plastered.
The English translation is powered by AI tool. Switch to Czech to view the original text source.
1 comment
add comment
Subject
Author
Date
...
Daniel John
23.06.11 11:29
show all comments


