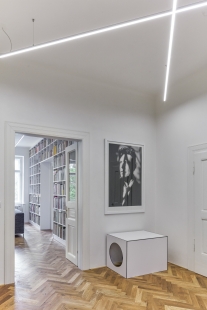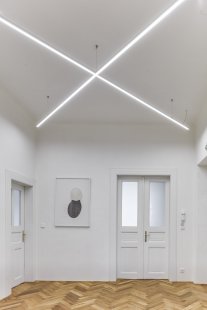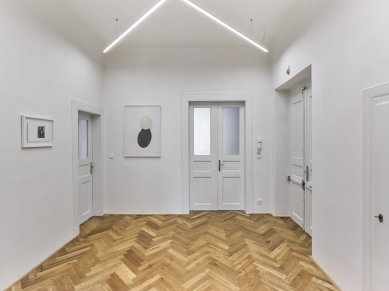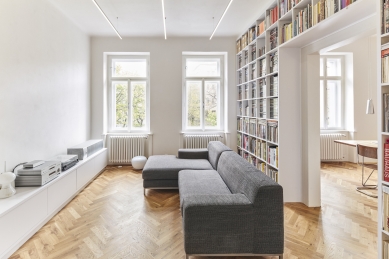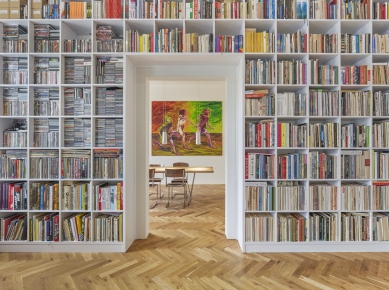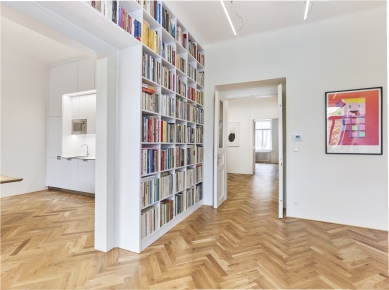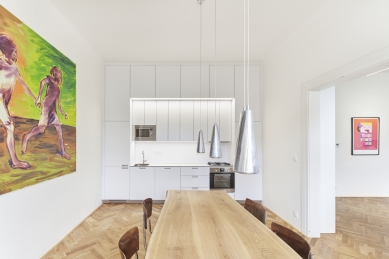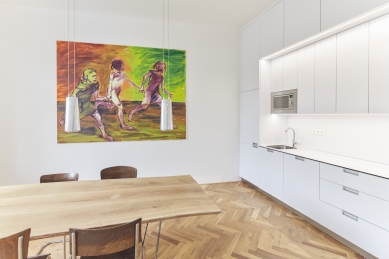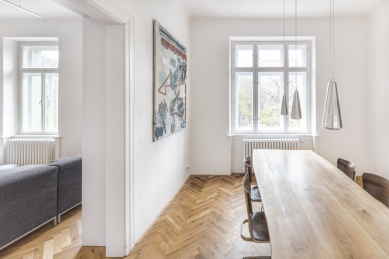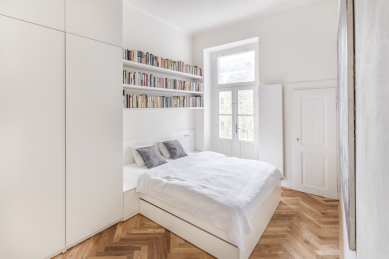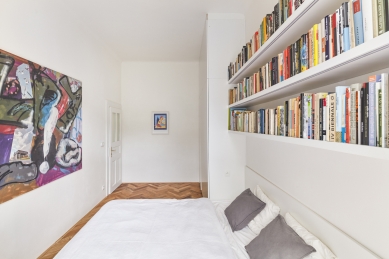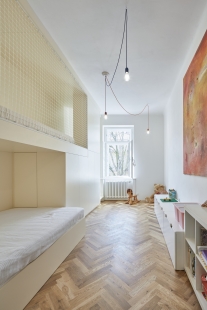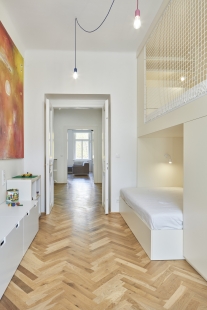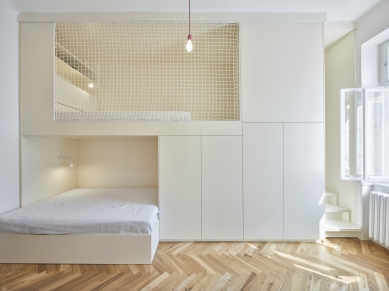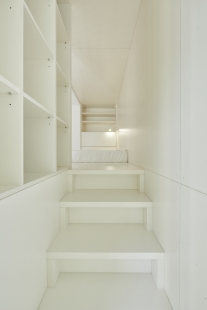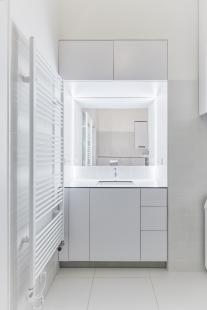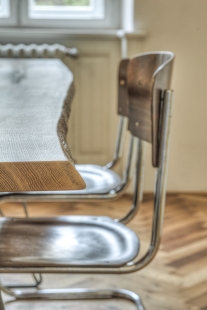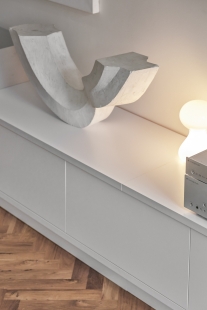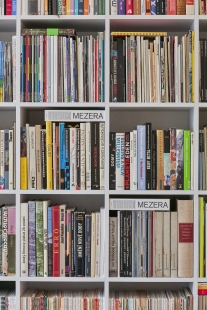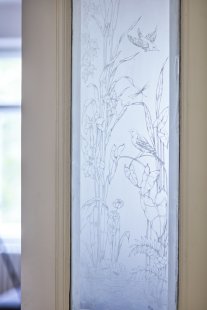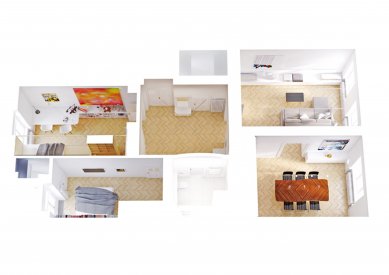
Apartment Vinohrady

The assignment for the investor and his family was to find and renovate an authentic apartment in the historic part of Vinohrady. Together with 0.5 Studio, they discovered an apartment in its original state with preserved historical elements. 0.5 Studio has extensive experience with the reconstruction of older apartments, which is why it was chosen by the investor.
The building from 1910, in which the apartment is located, adjoins a popular Prague park. The apartment area is 108 m². It features a classic layout of a three-part apartment with rooms oriented towards the street and the courtyard. Historical doors and window casings have been preserved in the apartment. The original layout of 3+1 allowed for adaptation to 4+kk without significant interventions. Minor changes were made that greatly increased the comfort of living in the apartment. The main requirements were to change the position of the kitchen, which now connects to the living space, and the orientation of the bedrooms towards the courtyard.
The main idea of the design was to restore the original atmosphere and to maximize the spaciousness of the apartment. Colorfulness became the unifying element of the entire renovation. The space is minimally unified by white, which appears on the windows, doors, heating, and built-in furniture. White supports the brightness of the apartment and its historical atmosphere. Thanks to the neutral white background, the personal belongings of the residents (pictures, photos, books, and other artifacts) can stand out. New parquet flooring in a herringbone pattern, typical for the floors of 19th-century houses, was laid in all rooms. The bathroom features white tiles and coverings. A striking and contrasting element to the historical envelope is the modern LED lighting, custom-made to fit the space. This was designed for the hallway and the living room.
In the generous entrance hall, the aforementioned lighting, a light cross, and a doghouse dominate. The walls of the hall are adorned with photographs. These are originals, and therefore it is good to have them placed in the darker part of the apartment.
The living space and kitchen are oriented towards the street, towards the adjacent park. In contrast, the parents' bedroom and the children's room are located in the quiet part of the apartment, towards the courtyard. The living area is separated from the kitchen by a wall with original paneling, and this entire wall is covered with an extensive bookshelf. On the opposite wall of the living room, there is a long chest of drawers that serves for storage as well as a pedestal for smaller sculptures and art pieces. In the living room, there is a sofa that is the center of the apartment and from which projections on the wall can be viewed. The lighting here is provided by three suspended lines of LED lights.
The kitchen in the next room features a built-in block that utilizes the entire height of the apartment. The countertop and surfaces of the kitchen are unified in the same shade. A custom-made solid oak table with legs made of bent tubes stands out in the kitchen. The shape of the table references functionalist chairs from the 1930s. The lighting above the dining table is another original piece.
The furnishings of the bedroom are designed efficiently and offer plenty of storage space. The wardrobes, bed with storage compartments, and bookshelves are custom-made for this apartment.
The children's room was realized in the second phase. The built-in "pueblo" for two children has many hidden storage spaces for books, toys, and clothes. It is designed and dimensioned to grow with the children. It contains no ornate elements, as these can change with the age of the children through the furnishings. The clear delineation and use of the height of the apartment allowed for concentrating sleeping and storage spaces into one homogeneous element along the wall. The remaining space of the room is currently used for the children's play and later for work at the table and studying.
The design of the apartment, guided by the idea of efficient use of built-in furniture, led to a result that offers enough free space for users and sufficiently accommodating storage spaces for a family of four.
The building from 1910, in which the apartment is located, adjoins a popular Prague park. The apartment area is 108 m². It features a classic layout of a three-part apartment with rooms oriented towards the street and the courtyard. Historical doors and window casings have been preserved in the apartment. The original layout of 3+1 allowed for adaptation to 4+kk without significant interventions. Minor changes were made that greatly increased the comfort of living in the apartment. The main requirements were to change the position of the kitchen, which now connects to the living space, and the orientation of the bedrooms towards the courtyard.
The main idea of the design was to restore the original atmosphere and to maximize the spaciousness of the apartment. Colorfulness became the unifying element of the entire renovation. The space is minimally unified by white, which appears on the windows, doors, heating, and built-in furniture. White supports the brightness of the apartment and its historical atmosphere. Thanks to the neutral white background, the personal belongings of the residents (pictures, photos, books, and other artifacts) can stand out. New parquet flooring in a herringbone pattern, typical for the floors of 19th-century houses, was laid in all rooms. The bathroom features white tiles and coverings. A striking and contrasting element to the historical envelope is the modern LED lighting, custom-made to fit the space. This was designed for the hallway and the living room.
In the generous entrance hall, the aforementioned lighting, a light cross, and a doghouse dominate. The walls of the hall are adorned with photographs. These are originals, and therefore it is good to have them placed in the darker part of the apartment.
The living space and kitchen are oriented towards the street, towards the adjacent park. In contrast, the parents' bedroom and the children's room are located in the quiet part of the apartment, towards the courtyard. The living area is separated from the kitchen by a wall with original paneling, and this entire wall is covered with an extensive bookshelf. On the opposite wall of the living room, there is a long chest of drawers that serves for storage as well as a pedestal for smaller sculptures and art pieces. In the living room, there is a sofa that is the center of the apartment and from which projections on the wall can be viewed. The lighting here is provided by three suspended lines of LED lights.
The kitchen in the next room features a built-in block that utilizes the entire height of the apartment. The countertop and surfaces of the kitchen are unified in the same shade. A custom-made solid oak table with legs made of bent tubes stands out in the kitchen. The shape of the table references functionalist chairs from the 1930s. The lighting above the dining table is another original piece.
The furnishings of the bedroom are designed efficiently and offer plenty of storage space. The wardrobes, bed with storage compartments, and bookshelves are custom-made for this apartment.
The children's room was realized in the second phase. The built-in "pueblo" for two children has many hidden storage spaces for books, toys, and clothes. It is designed and dimensioned to grow with the children. It contains no ornate elements, as these can change with the age of the children through the furnishings. The clear delineation and use of the height of the apartment allowed for concentrating sleeping and storage spaces into one homogeneous element along the wall. The remaining space of the room is currently used for the children's play and later for work at the table and studying.
The design of the apartment, guided by the idea of efficient use of built-in furniture, led to a result that offers enough free space for users and sufficiently accommodating storage spaces for a family of four.
The English translation is powered by AI tool. Switch to Czech to view the original text source.
0 comments
add comment


