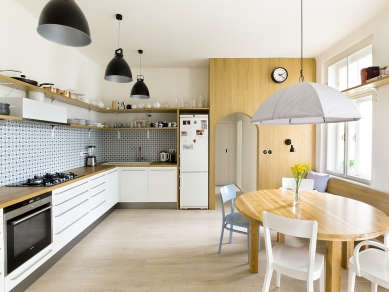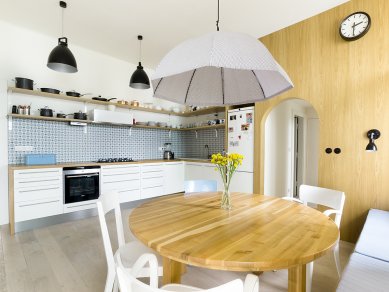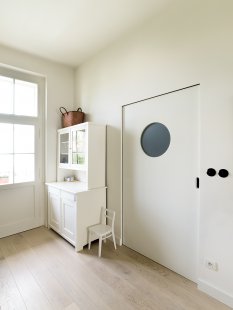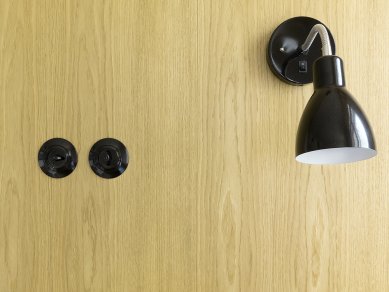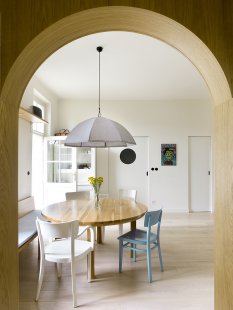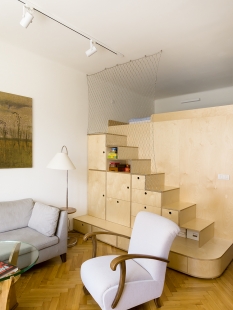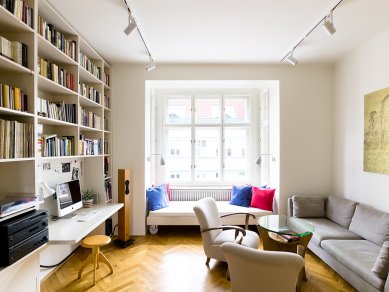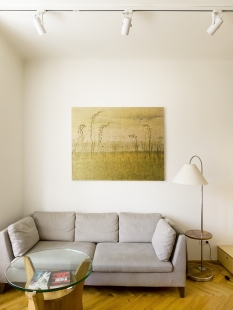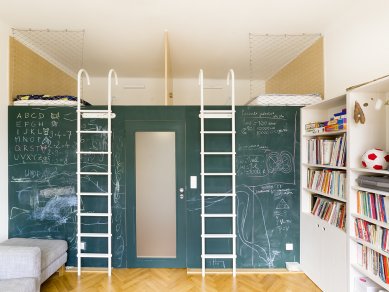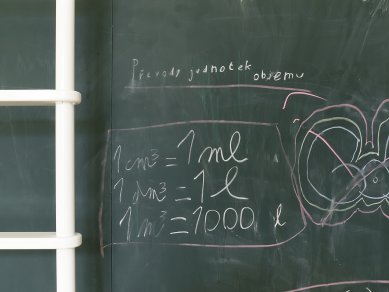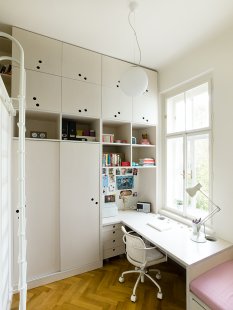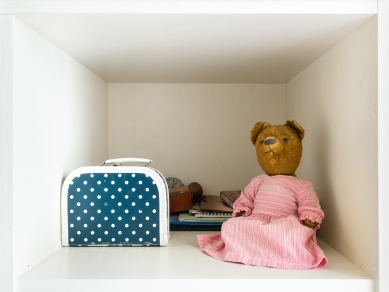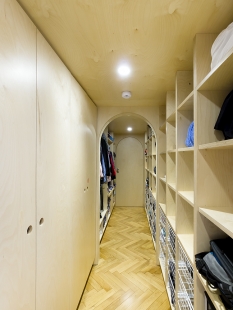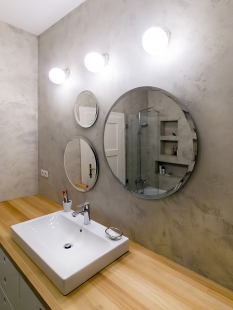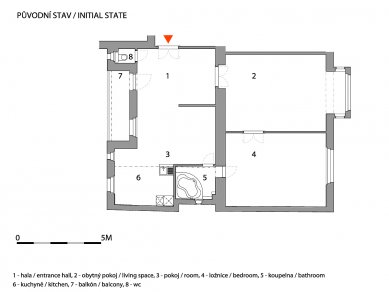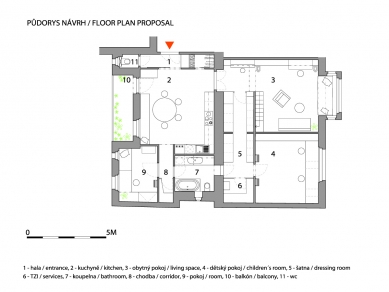
<translation>Apartment with a secret room</translation>

The wish of the five-member family of builders was to modify the apartment without the need for major construction interventions, so that the result would provide a large and comfortable common space for the living kitchen, privacy, and storage areas for the needs of all family members.
Considering that the original layout was a standard category 2+1 in a residential building from the early 20th century, the possibility of utilizing the high ceilings was offered, which also met the builders' initial ideas. The added lightweight floors thus provide diverse spaces for sleeping or simply lounging.
The existing entrance area of the apartment, with windows and a balcony oriented towards a spacious courtyard, has been transformed into a large living kitchen that, according to family habits, welcomes all guests. The kitchen is separated from the entrance to the apartment by a partition that defines a hallway with a cloakroom and access to a separate toilet. The kitchen is designed as an open, bright space, with a simple kitchen unit placed along the internal walls. The area under the window is instead utilized for a long bench and a large round table. At the back of the apartment layout, oriented towards the courtyard, a room for the oldest daughter is designed, with sleeping arrangements also placed in the raised floor. The entrance to the room is located right under the level of the raised floor, while this space is also partially
used as a pantry. Opposite the entrance to the room is also a new entrance to the bathroom, which is designed as a pass-through, with a large sink countertop on one side and a bathtub and toilet on the other side.
The original door from the bathroom leads through the new cloakroom into the large back room, which in the design becomes a "secret" room for a random guest. It's called secret because a random visitor has no chance of realizing at first glance that the family cloakroom provides access to another children's room.
Against the central wall of the house, we placed a large pass-through cloakroom above which are the sleeping quarters of the parents accessible from the main living room, but also the beds of the other two children in the secret room. At the end of the spacious cloakroom, there is also a technical room for the apartment.
In the living room, a family library is built along the wall, which also integrates a work desk and a music corner with a piano. The parents, considering the limited space of the apartment, also use the living room as a bedroom, which also emerged from common discussions about the design. In the space of the original bay window, we proposed a mobile daybed on wheels. However, the living room is used less frequently than the kitchen, thus providing sufficient privacy for both parents.
The apartment with the secret room has been enjoyed by everyone together for a year now, and according to all the shared discussions, it meets all the original as well as unforeseen expectations.
Considering that the original layout was a standard category 2+1 in a residential building from the early 20th century, the possibility of utilizing the high ceilings was offered, which also met the builders' initial ideas. The added lightweight floors thus provide diverse spaces for sleeping or simply lounging.
The existing entrance area of the apartment, with windows and a balcony oriented towards a spacious courtyard, has been transformed into a large living kitchen that, according to family habits, welcomes all guests. The kitchen is separated from the entrance to the apartment by a partition that defines a hallway with a cloakroom and access to a separate toilet. The kitchen is designed as an open, bright space, with a simple kitchen unit placed along the internal walls. The area under the window is instead utilized for a long bench and a large round table. At the back of the apartment layout, oriented towards the courtyard, a room for the oldest daughter is designed, with sleeping arrangements also placed in the raised floor. The entrance to the room is located right under the level of the raised floor, while this space is also partially
used as a pantry. Opposite the entrance to the room is also a new entrance to the bathroom, which is designed as a pass-through, with a large sink countertop on one side and a bathtub and toilet on the other side.
The original door from the bathroom leads through the new cloakroom into the large back room, which in the design becomes a "secret" room for a random guest. It's called secret because a random visitor has no chance of realizing at first glance that the family cloakroom provides access to another children's room.
Against the central wall of the house, we placed a large pass-through cloakroom above which are the sleeping quarters of the parents accessible from the main living room, but also the beds of the other two children in the secret room. At the end of the spacious cloakroom, there is also a technical room for the apartment.
In the living room, a family library is built along the wall, which also integrates a work desk and a music corner with a piano. The parents, considering the limited space of the apartment, also use the living room as a bedroom, which also emerged from common discussions about the design. In the space of the original bay window, we proposed a mobile daybed on wheels. However, the living room is used less frequently than the kitchen, thus providing sufficient privacy for both parents.
The apartment with the secret room has been enjoyed by everyone together for a year now, and according to all the shared discussions, it meets all the original as well as unforeseen expectations.
The English translation is powered by AI tool. Switch to Czech to view the original text source.
2 comments
add comment
Subject
Author
Date
Příjemné
Ivana
10.10.14 08:35
kupelna
Rado
14.07.15 09:49
show all comments


