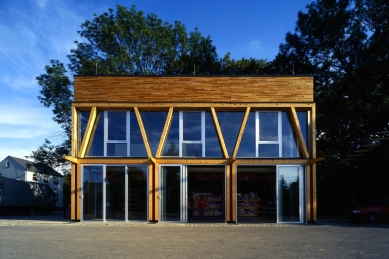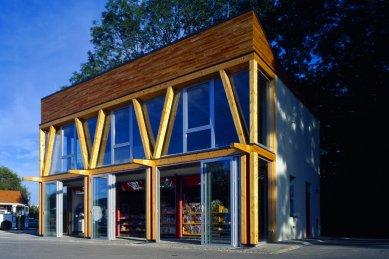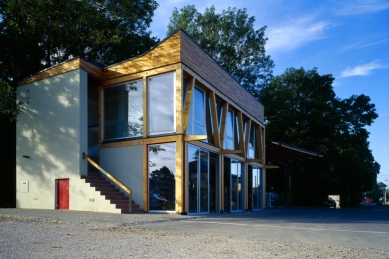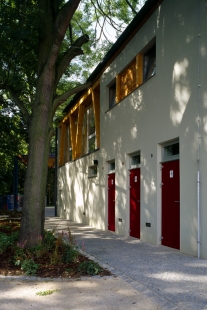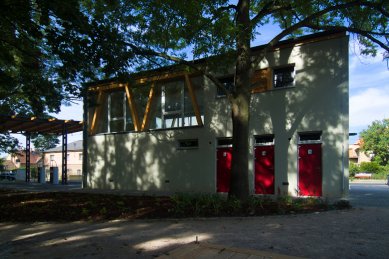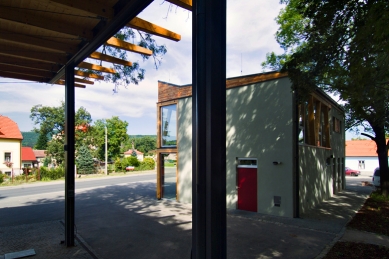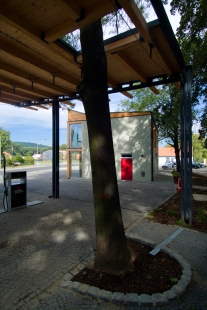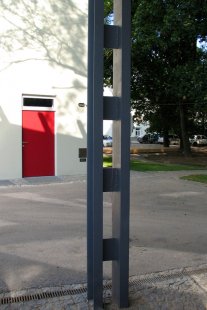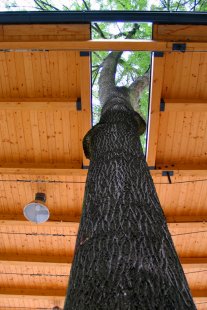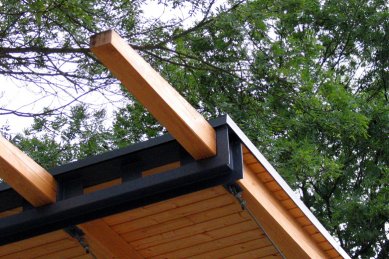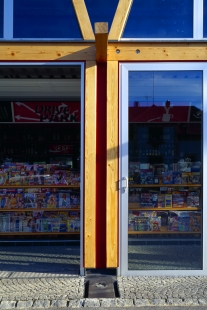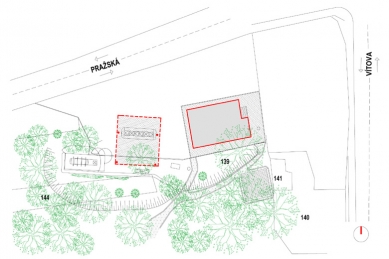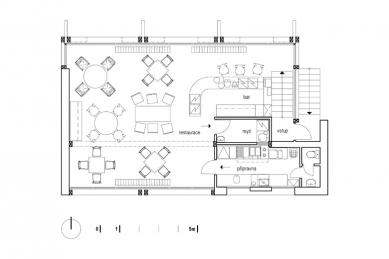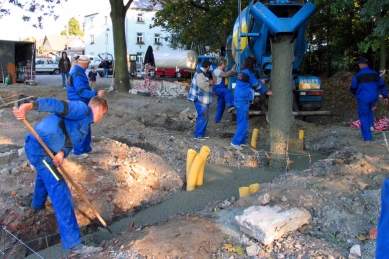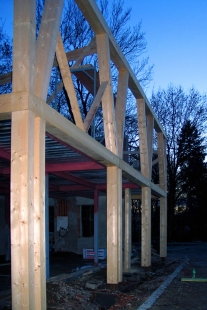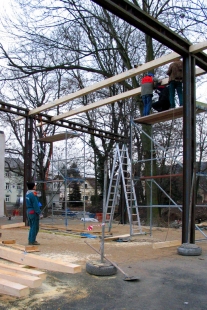
Bouda – Services House Dobřichovice

Construction Intent
Under the crowns of the trees at the corner of Dobřichovice Park at the intersection of the paths to Karlštejn and Karlík stands the Bouda. It is a service house that attracts life from the surrounding area. On the ground floor of Bouda, there is a shopping arcade that is always open, where you can purchase whatever you can think of. Bouda smells of fresh pastries, and there is something to drink and read. At Bouda, you can enjoy a good coffee and withdraw money from an ATM. On the first floor of Bouda, there is a restaurant with seating and Italian cuisine. Bouda also has a petrol station and LPG. At Bouda, you will meet acquaintances; you can have a meeting here and find out what’s new in the village. Bouda always surprises you; Bouda is our mom, and everyone loves her here.
Structural and Construction Solutions
The construction of Bouda took place for approximately half a year around the turn of 2004 and 2005, with the help of local suppliers and craftsmen, utilizing simple and logical construction methods under the guidance of an architect and construction coordinator in one person. In this way, due to the personal commitment of all involved and the creative approach of the investor, it was possible to keep costs at a manageable level. The building is equipped with the best available technology and material equipment at that time.
Bouda is based on the site of the original wooden kiosk "plynbouda" on concrete strips and a reinforced concrete foundation slab. During the excavation work, we encountered the foundations of a cinema from the First Republic and a likewise aged holding tank, which we obviously first removed and then backfilled. The perimeter brick ceramic walls, 450 mm thick, form a two-story static and thermally accumulative outer shell of the building facing the park. From the street side, a beam-framed facade is seemingly built into it, consisting of a quartet of Y-shaped supporting columns that, with their sculptural design, create the unmistakable face of Bouda and help stabilize the otherwise slender structure of the house. At the center of these columns, wooden brackets are raised level with the ceiling, connecting to the beams of the ceiling structure, which are prepared for the placement of advertising or a roof over the walkway. The wooden installation of the street facade forms a load-bearing structure of the shopping arcade, which is accessible throughout the operation of Bouda. The covered and open space of the arcade has shelves and sales counters of the shop on one side and a trio of glazed sliding showcases on the other side, which connect the arcade with the sidewalk and the paved areas of the site. On the first floor, where double V-shaped columns are significantly employed in the wooden structure, there is a full-wall street glazing of the restaurant, which is replicated in a smaller version on the other side of the restaurant towards the park. The park window draws the shadows and the eternal movement of branches and leaves in the crowns of the trees into the restaurant's interior. The roof of the building is designed as a mono-pitched roof with a dynamically raised nose of the gable on the front – street facade, which creates space for the placement of advertising. The cladding of the gable is made of leftover wood used in the construction of the house. The ceiling above the ground floor was originally supposed to be wooden as well but was ultimately realized as a metal-concrete construction for better load-bearing capacity, with the supporting steel elements of the ceiling logically connecting to the wooden installation of the facade and the truss into the masonry perimeter shell. The corrugated metal, including the steel elements of the ceiling, remains exposed inside. The electrical and heating systems in the radiant ceiling panels are intentionally left visible and always easily accessible in case of further modifications. The source of heat for the entire building is a gas boiler with a domestic hot water tank supplemented by solar panels on the roof. The restaurant areas are equipped with ventilation in the kitchen and air conditioning in the service area.
The roofing of the fuel dispensing stands is made of wood, contrary to established customs, using pre-stressed wooden beams with a span of 10 meters, which are inserted with expansion and potential tension in the steel truss created by adjusting a pair of steel U-profiles. This results in significantly higher spatial stiffness of the otherwise slender steel-wood structure. A tree grows through the roof, which is watered with rainwater diverted from the roofing.
Professional garden and landscaping adjustments were made around the building. The Bouda complex, including the outdoor seating deck, protective stone wall, granite-paved areas of the sidewalk around the house, and gravel park walkways, is part of the overall garden solution of Dobřichovice Park.
Under the crowns of the trees at the corner of Dobřichovice Park at the intersection of the paths to Karlštejn and Karlík stands the Bouda. It is a service house that attracts life from the surrounding area. On the ground floor of Bouda, there is a shopping arcade that is always open, where you can purchase whatever you can think of. Bouda smells of fresh pastries, and there is something to drink and read. At Bouda, you can enjoy a good coffee and withdraw money from an ATM. On the first floor of Bouda, there is a restaurant with seating and Italian cuisine. Bouda also has a petrol station and LPG. At Bouda, you will meet acquaintances; you can have a meeting here and find out what’s new in the village. Bouda always surprises you; Bouda is our mom, and everyone loves her here.
Structural and Construction Solutions
The construction of Bouda took place for approximately half a year around the turn of 2004 and 2005, with the help of local suppliers and craftsmen, utilizing simple and logical construction methods under the guidance of an architect and construction coordinator in one person. In this way, due to the personal commitment of all involved and the creative approach of the investor, it was possible to keep costs at a manageable level. The building is equipped with the best available technology and material equipment at that time.
Bouda is based on the site of the original wooden kiosk "plynbouda" on concrete strips and a reinforced concrete foundation slab. During the excavation work, we encountered the foundations of a cinema from the First Republic and a likewise aged holding tank, which we obviously first removed and then backfilled. The perimeter brick ceramic walls, 450 mm thick, form a two-story static and thermally accumulative outer shell of the building facing the park. From the street side, a beam-framed facade is seemingly built into it, consisting of a quartet of Y-shaped supporting columns that, with their sculptural design, create the unmistakable face of Bouda and help stabilize the otherwise slender structure of the house. At the center of these columns, wooden brackets are raised level with the ceiling, connecting to the beams of the ceiling structure, which are prepared for the placement of advertising or a roof over the walkway. The wooden installation of the street facade forms a load-bearing structure of the shopping arcade, which is accessible throughout the operation of Bouda. The covered and open space of the arcade has shelves and sales counters of the shop on one side and a trio of glazed sliding showcases on the other side, which connect the arcade with the sidewalk and the paved areas of the site. On the first floor, where double V-shaped columns are significantly employed in the wooden structure, there is a full-wall street glazing of the restaurant, which is replicated in a smaller version on the other side of the restaurant towards the park. The park window draws the shadows and the eternal movement of branches and leaves in the crowns of the trees into the restaurant's interior. The roof of the building is designed as a mono-pitched roof with a dynamically raised nose of the gable on the front – street facade, which creates space for the placement of advertising. The cladding of the gable is made of leftover wood used in the construction of the house. The ceiling above the ground floor was originally supposed to be wooden as well but was ultimately realized as a metal-concrete construction for better load-bearing capacity, with the supporting steel elements of the ceiling logically connecting to the wooden installation of the facade and the truss into the masonry perimeter shell. The corrugated metal, including the steel elements of the ceiling, remains exposed inside. The electrical and heating systems in the radiant ceiling panels are intentionally left visible and always easily accessible in case of further modifications. The source of heat for the entire building is a gas boiler with a domestic hot water tank supplemented by solar panels on the roof. The restaurant areas are equipped with ventilation in the kitchen and air conditioning in the service area.
The roofing of the fuel dispensing stands is made of wood, contrary to established customs, using pre-stressed wooden beams with a span of 10 meters, which are inserted with expansion and potential tension in the steel truss created by adjusting a pair of steel U-profiles. This results in significantly higher spatial stiffness of the otherwise slender steel-wood structure. A tree grows through the roof, which is watered with rainwater diverted from the roofing.
Professional garden and landscaping adjustments were made around the building. The Bouda complex, including the outdoor seating deck, protective stone wall, granite-paved areas of the sidewalk around the house, and gravel park walkways, is part of the overall garden solution of Dobřichovice Park.
The English translation is powered by AI tool. Switch to Czech to view the original text source.


