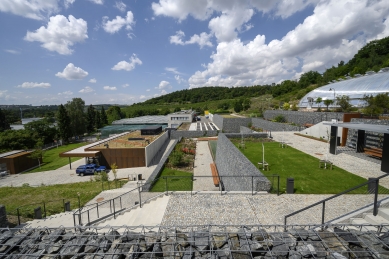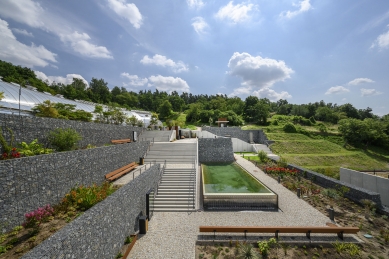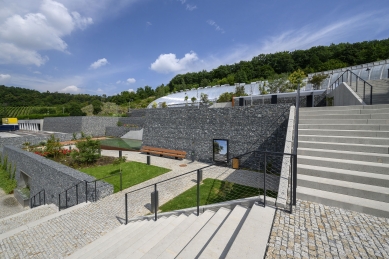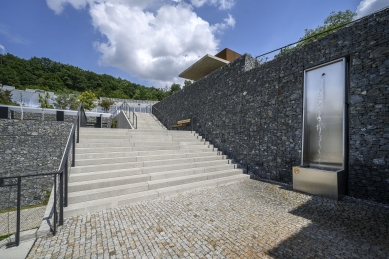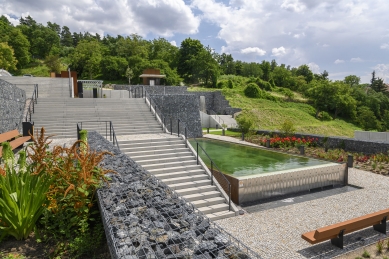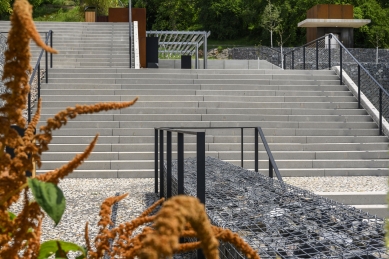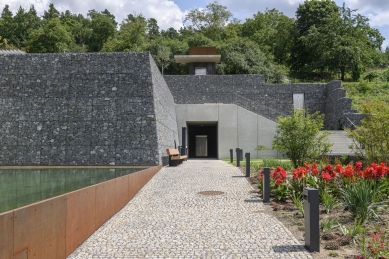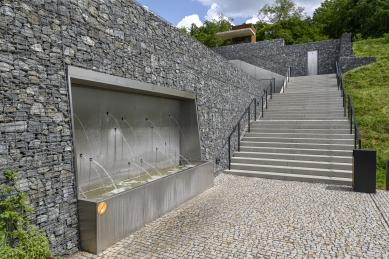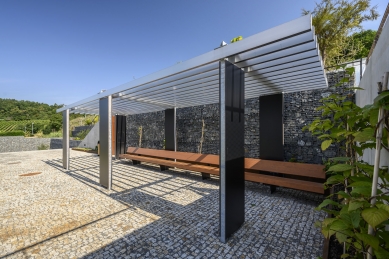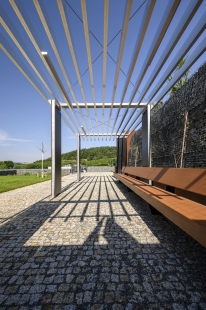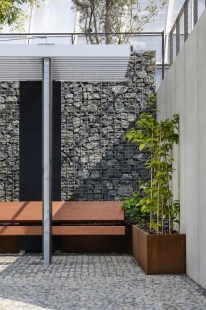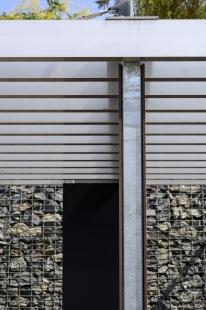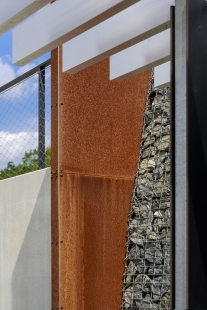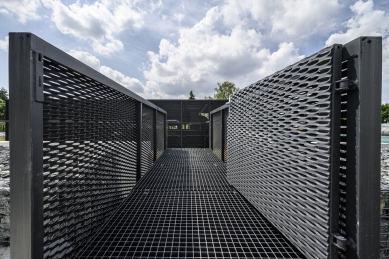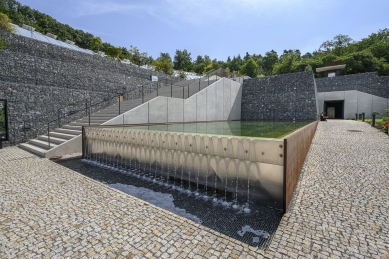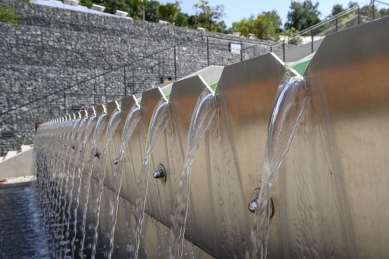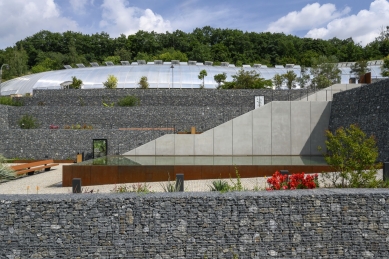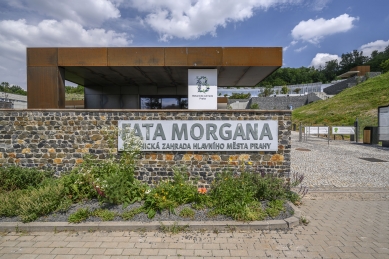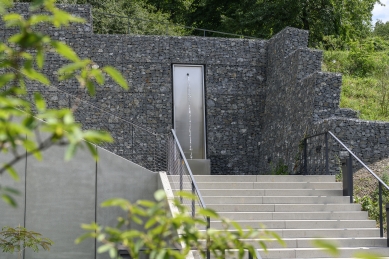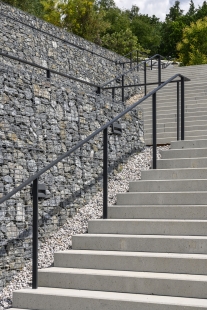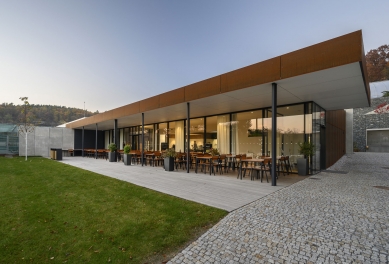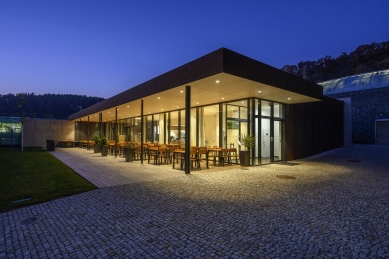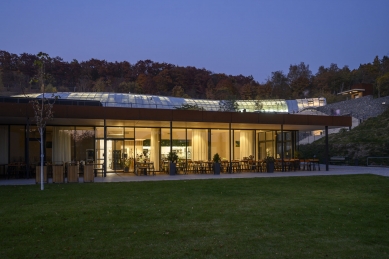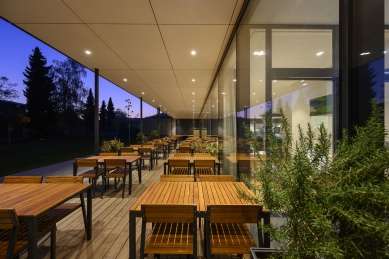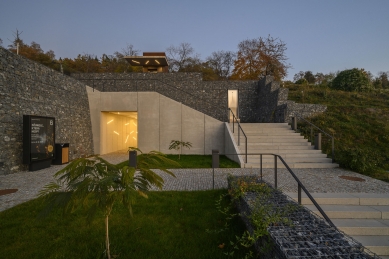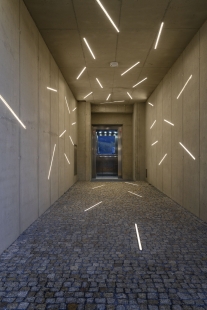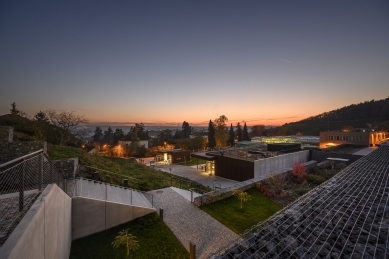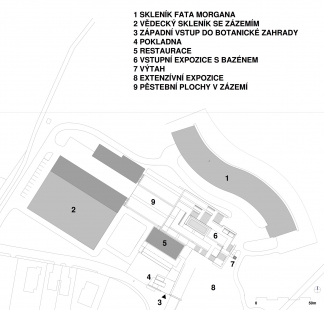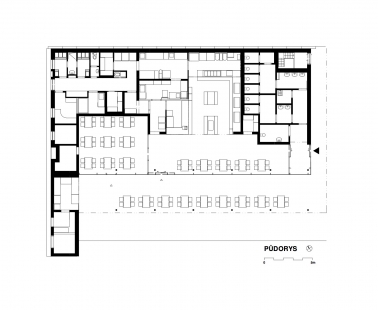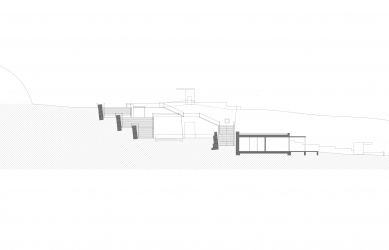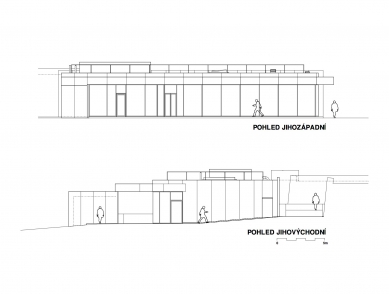The botanical garden in Troja is significantly influenced by the environment in which it is located - charming natural scenery, terrain morphology, the context of the site, and its history. The same applies to the design of the new entrance area near the Fata Morgana greenhouse.
At the time of the project assignment, only the
Fata Morgana greenhouse by architect Zdeněk Deyl stood in the addressed area, on a steep slope under the forest. Our task was to design a sufficiently sized entrance area for the garden nearby and extensive technical and operational facilities with a number of diverse objects and operations, including a large scientific greenhouse. All of this needed to be arranged in such a way that the dominant position of the greenhouse - one of the key exhibition objects of the garden - was preserved.
We proposed a unifying system - a composition of large, orthogonally divided terraces that do not compete with the curve of the greenhouse; on the contrary, it highlights its uniqueness: the greenhouse is the main goal, the most important building in this part of the garden. The terraced entrance space is subordinate to it, forming its "base," into which all necessary operational objects are "inserted," while also providing suitable conditions for the creation of a botanical exhibition. The original "path into the steep slope" has become a space where it is pleasant to spend time - a space divided into a number of places suitable for stopping, for observing exhibitions, interacting with water elements, and enjoying views of the surroundings.
An important element of the design is the location of the restaurant right at the entrance, which allows it to be utilized even outside the operational hours of the botanical garden. The garden area does not close itself off from its surroundings at the end of visiting hours - the restaurant enriches the public space of the surrounding residential neighborhood.
Materials have been used that will naturally age over time - stone, glass, concrete, steel, corten. The intention is for the terraces and retaining walls to gradually connect with the vegetative component of the exhibitions. Or even better - for the vegetation to completely take over them.
AND architectural atelier
The English translation is powered by AI tool. Switch to Czech to view the original text source.

