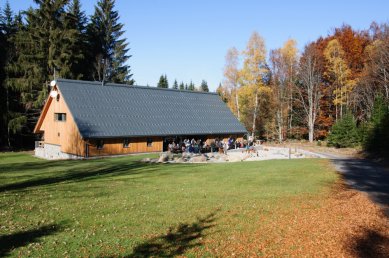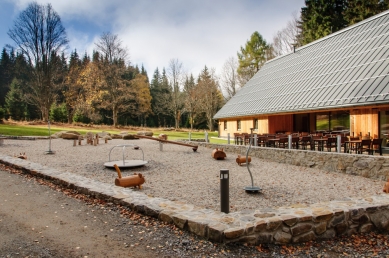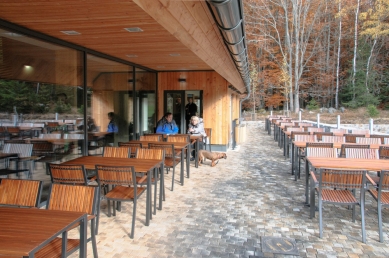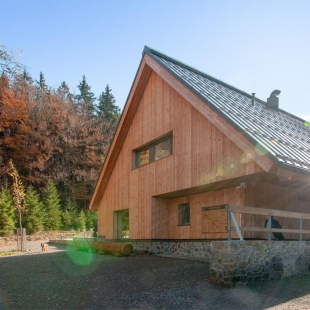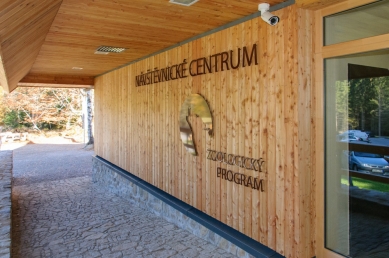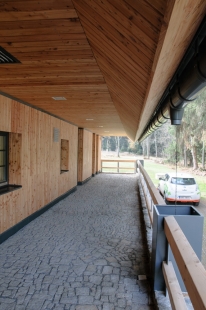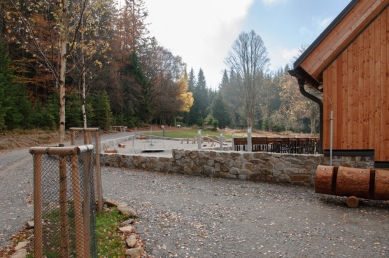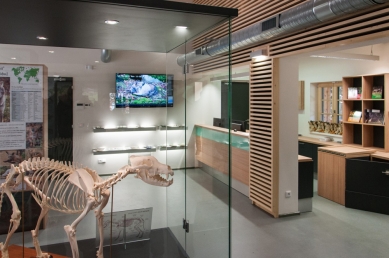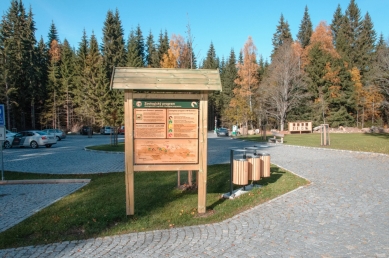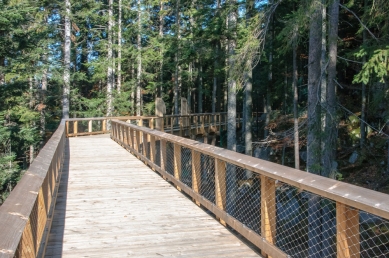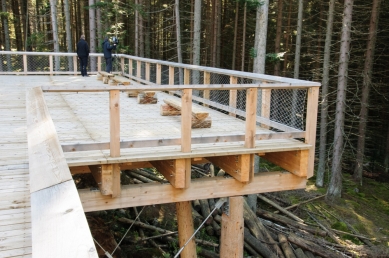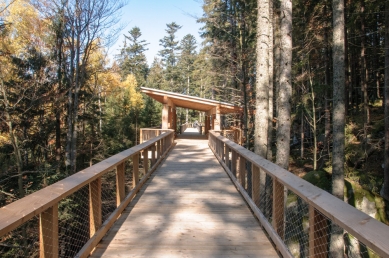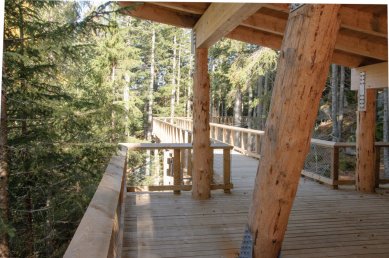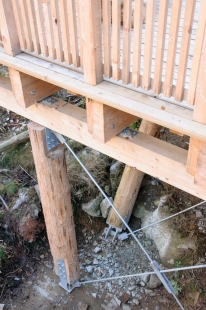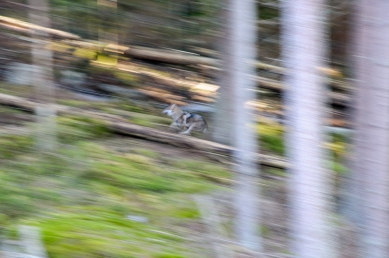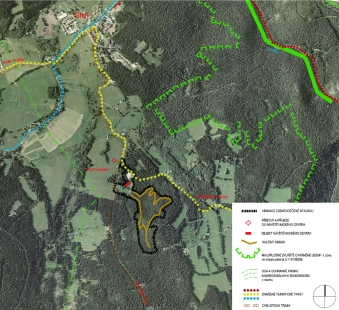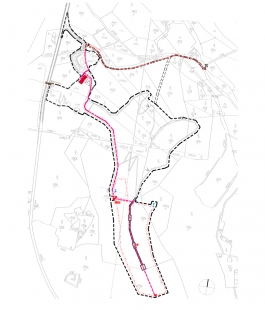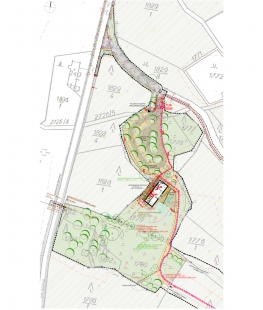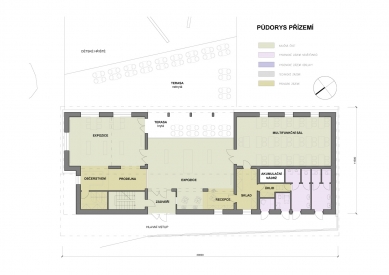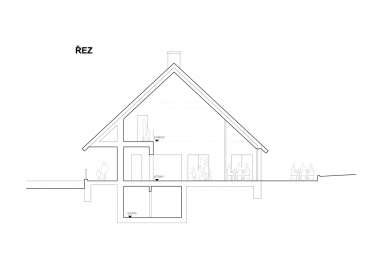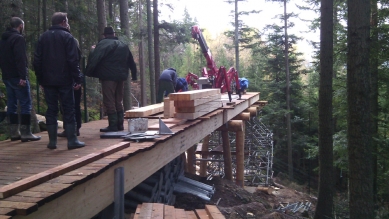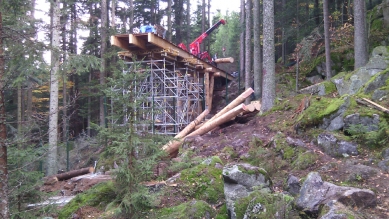
Visitor Center Srní

In the vicinity of the village of Srní, a visitor center of the Šumava National Park was opened at the end of 2015 - a site unmatched in Central Europe. Its aim is to present the scientific and ecological activities of the National Park and to provide information about the occurrence and life of wolves. The initiative is inspired by similar projects in Western Europe, but it represents a completely new type of building in our country.
The focal point of the area is the visitor circuit and a large enclosure with a viewing bridge, where visitors can observe wolves in their authentic environment. The facilities of the complex are concentrated in the entrance building, which remarkably combines traditional Šumava architecture with the latest technologies featuring top operational parameters.
Characteristics — The entrance area serves as a facility for visitors (information, sanitary facilities, refreshments). It consists of a visitor center with a small playground, an access road, and a parking lot for visitors.
The center building is designed as a single-story above-ground structure with a gabled roof and an attic, partially basement, on a rectangular floor plan of 30.0 x 11.5 m. The design of the center's building is based on local construction tradition - a gabled roof asymmetrically placed on the rectangular mass of the ground floor. The roof extends in the longitudinal direction along the entire length of the building, thus covering the entrance area.
Inside, accompanying information and information panels are placed in the universally designed exhibition space along with exhibition exhibits. The information is predominantly provided in an interactive manner. A small hall for organizing lectures is part of the presentation section.
The playground adjacent to the building is equipped with small play elements made from natural materials.
The access roads and parking lot have been designed to blend as naturally as possible into the existing terrain. The paths and parking spaces are arranged in irregular curves with natural gravel or paved surfaces. Parking spaces are intentionally divided into smaller groups irregularly placed in greenery.
Visitor Circuit — The outdoor area allows for the presentation of live animals in a spacious enclosure through which an educational walking trail runs. The exhibition located in the open landscape simulates experiences of observing wildlife in natural movement.
The trail is placed within an existing continuous forest stand, with all its parts designed with a view to maximizing the preservation of the natural environment and the authentic character of the habitat. The educational circuit consists of a viewing path that transitions to a viewing bridge in the animal enclosure. Along the route, several observation and resting spots for visitors are placed. The highlight of the exhibition is the passage through a vast wolf enclosure.
The location of the enclosure was chosen in an attractive, very intricate, and difficult-to-access terrain - the path of the educational circuit for visitors in this section transitions to a viewing bridge, leading through the center of the enclosure at a height of 3 - 4 m above the ground. The intention of the proposed solution is for the visitor to observe the enclosure without the disruptive visual of fencing and to preserve the existing rugged terrain as much as possible, even in places of visitor passage.
The bridge is 2.2 m wide and is supplemented at several points with expanded covered observation areas. The structure consists of wooden elements (glued and natural), with bracing and stabilization provided by steel tubes.
The enclosure consists of a large exhibition area and one smaller (holding) area. The fencing is designed to be transparent, made of welded mesh on supporting steel posts, with a height of 3.5 m. The enclosure is accessible for maintenance and servicing out of sight of visitors, with water supply for the animals designed to draw from a stream running along the boundary of the enclosure.
Construction Solution — Structurally, it combines reinforced concrete constructions (walls, ceilings of the 1st underground) and masonry constructions (structures of above-ground floors) topped with a wooden framework construction, where the main supporting elements are three-hinged frames designed from laminated wood, forming the gabled roof of the structure sloping at 42° on both sides.
The entire building is conceived as low-energy with a standard approaching that of a passive house.
The focal point of the area is the visitor circuit and a large enclosure with a viewing bridge, where visitors can observe wolves in their authentic environment. The facilities of the complex are concentrated in the entrance building, which remarkably combines traditional Šumava architecture with the latest technologies featuring top operational parameters.
Characteristics — The entrance area serves as a facility for visitors (information, sanitary facilities, refreshments). It consists of a visitor center with a small playground, an access road, and a parking lot for visitors.
The center building is designed as a single-story above-ground structure with a gabled roof and an attic, partially basement, on a rectangular floor plan of 30.0 x 11.5 m. The design of the center's building is based on local construction tradition - a gabled roof asymmetrically placed on the rectangular mass of the ground floor. The roof extends in the longitudinal direction along the entire length of the building, thus covering the entrance area.
Inside, accompanying information and information panels are placed in the universally designed exhibition space along with exhibition exhibits. The information is predominantly provided in an interactive manner. A small hall for organizing lectures is part of the presentation section.
The playground adjacent to the building is equipped with small play elements made from natural materials.
The access roads and parking lot have been designed to blend as naturally as possible into the existing terrain. The paths and parking spaces are arranged in irregular curves with natural gravel or paved surfaces. Parking spaces are intentionally divided into smaller groups irregularly placed in greenery.
Visitor Circuit — The outdoor area allows for the presentation of live animals in a spacious enclosure through which an educational walking trail runs. The exhibition located in the open landscape simulates experiences of observing wildlife in natural movement.
The trail is placed within an existing continuous forest stand, with all its parts designed with a view to maximizing the preservation of the natural environment and the authentic character of the habitat. The educational circuit consists of a viewing path that transitions to a viewing bridge in the animal enclosure. Along the route, several observation and resting spots for visitors are placed. The highlight of the exhibition is the passage through a vast wolf enclosure.
The location of the enclosure was chosen in an attractive, very intricate, and difficult-to-access terrain - the path of the educational circuit for visitors in this section transitions to a viewing bridge, leading through the center of the enclosure at a height of 3 - 4 m above the ground. The intention of the proposed solution is for the visitor to observe the enclosure without the disruptive visual of fencing and to preserve the existing rugged terrain as much as possible, even in places of visitor passage.
The bridge is 2.2 m wide and is supplemented at several points with expanded covered observation areas. The structure consists of wooden elements (glued and natural), with bracing and stabilization provided by steel tubes.
The enclosure consists of a large exhibition area and one smaller (holding) area. The fencing is designed to be transparent, made of welded mesh on supporting steel posts, with a height of 3.5 m. The enclosure is accessible for maintenance and servicing out of sight of visitors, with water supply for the animals designed to draw from a stream running along the boundary of the enclosure.
Construction Solution — Structurally, it combines reinforced concrete constructions (walls, ceilings of the 1st underground) and masonry constructions (structures of above-ground floors) topped with a wooden framework construction, where the main supporting elements are three-hinged frames designed from laminated wood, forming the gabled roof of the structure sloping at 42° on both sides.
The entire building is conceived as low-energy with a standard approaching that of a passive house.
abridged by the editor
The English translation is powered by AI tool. Switch to Czech to view the original text source.
2 comments
add comment
Subject
Author
Date
Minimálně dva otazníky...
Tomáš Příhoda
21.04.16 09:01
nemá obdoby
Tomáš Zdvihal
25.04.16 04:59
show all comments


