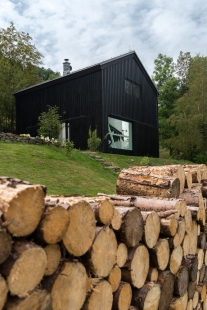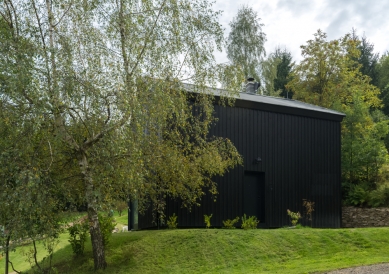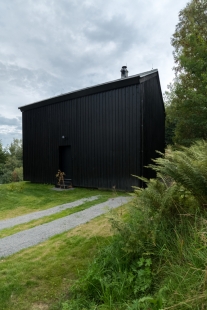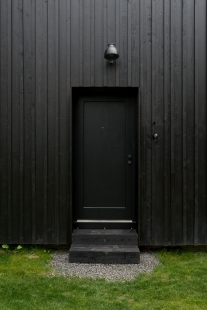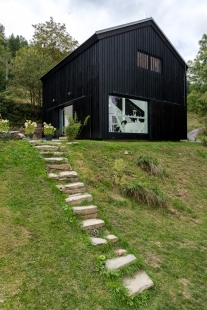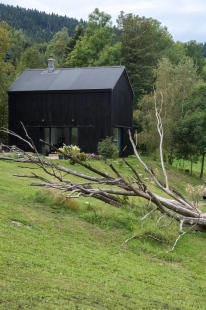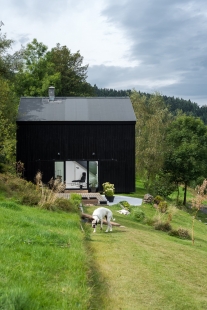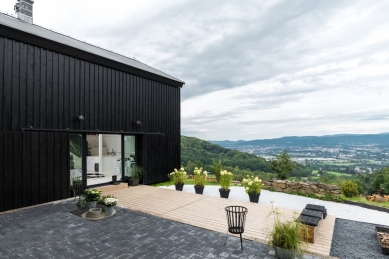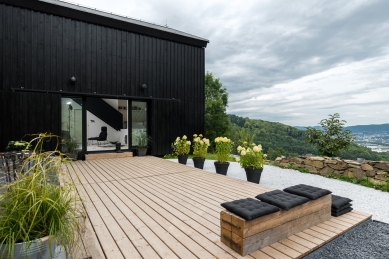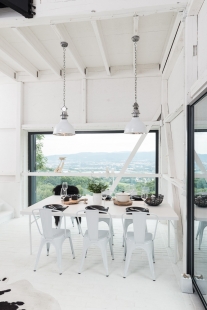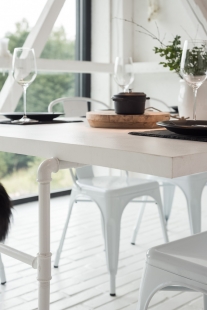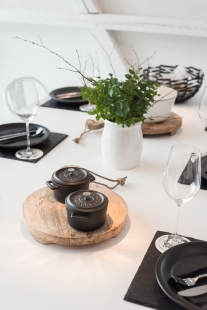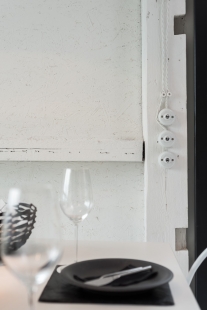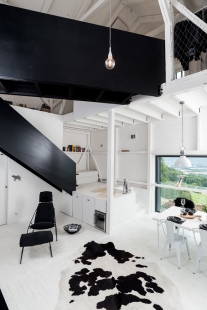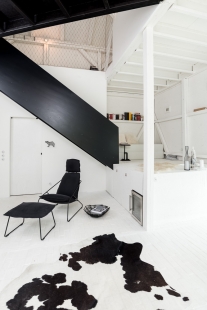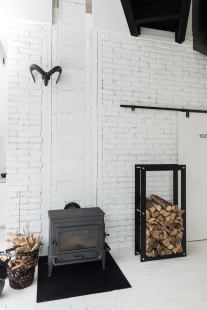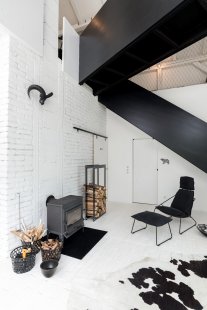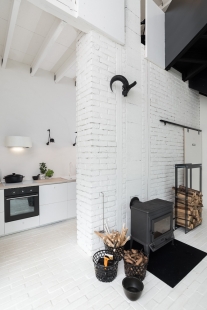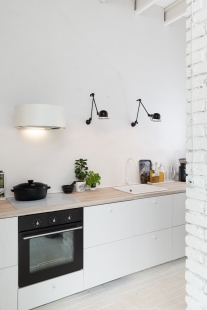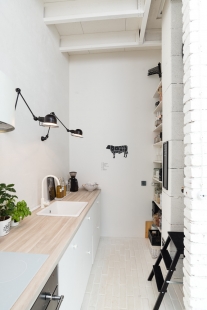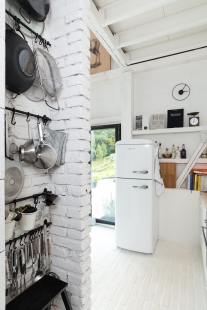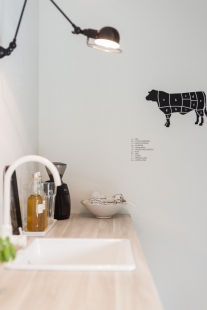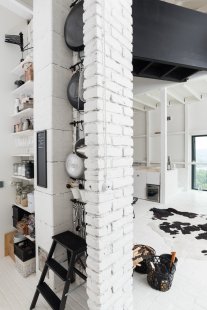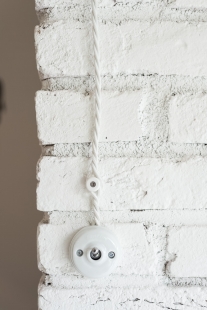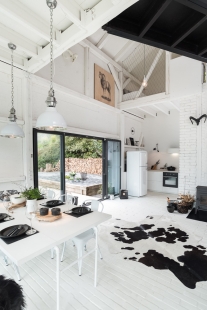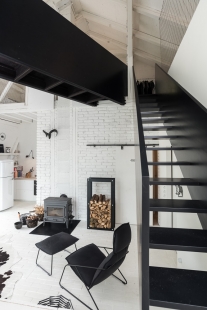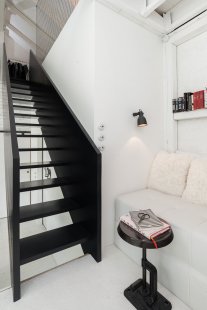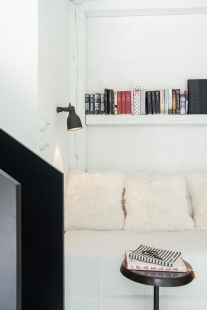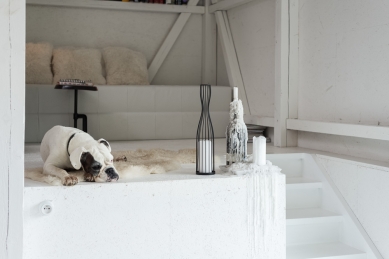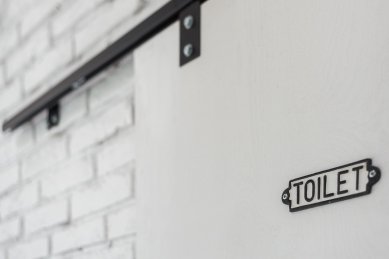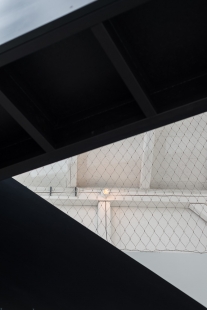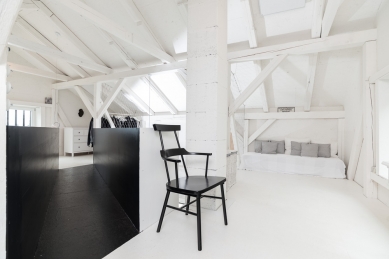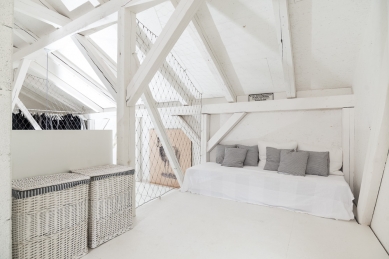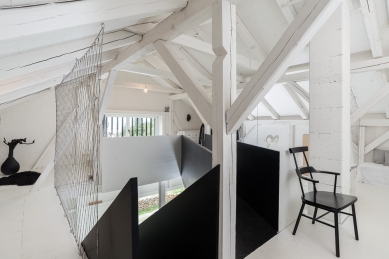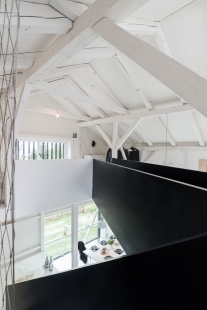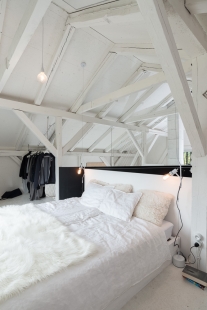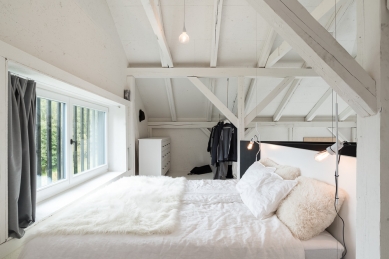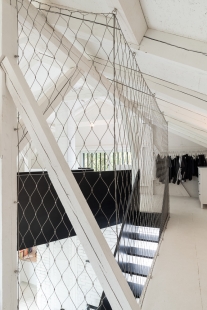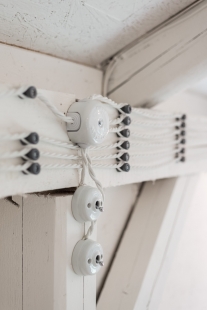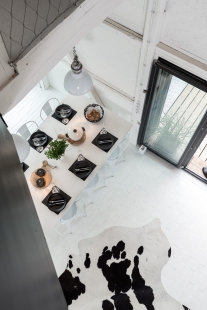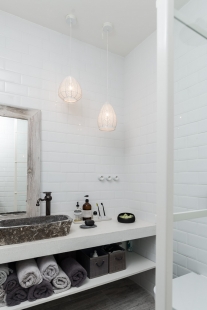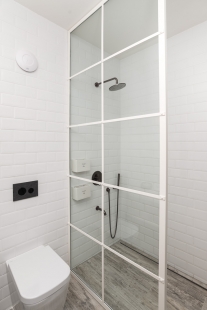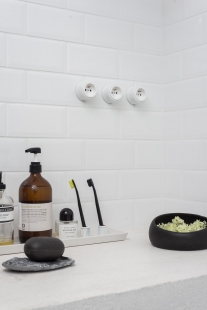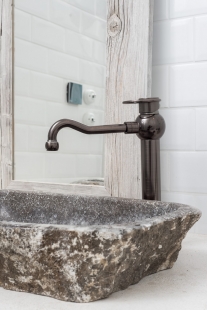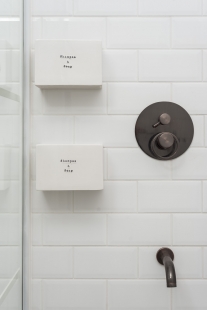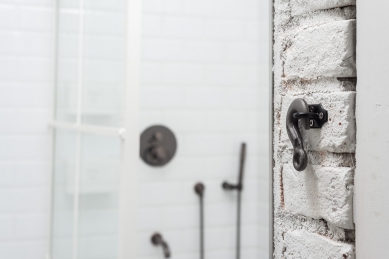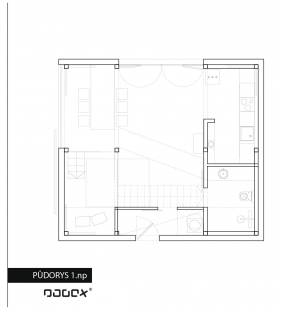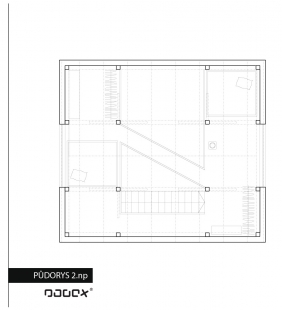
BOOOOX
Reconstruction of the barn

Disposition / mass - the original mass of the barn remains unchanged. The disposition is completely open, with space demarcation and privacy ensured by solid vs. mesh railing.
Concept / color / materials - The main concept is based on the division of color: black on the outside and white on the inside. The original supporting structure of the barn is exposed in the interiors, including the slanted brace across the large window. Wood dominates both the interior and exterior; the interior floor is made of cut bricks resembling floor tiles. The wall responds to the flooring with a partition made of exposed bricks.
The wooden facade has been restored in its original style - that is, with planks and exposed edge trim. The windows in the gable are placed behind continuous strips for suppression and safety. Therefore, the windows in the gable are not visible from the side views. Large windows on the ground floor are installed in the original door opening, replacing the small window on the main facade. Additionally, the windows on the ground floor are covered with a solid wooden shutter that matches the expression of the facade.
The main goal was to preserve the open space over two floors up to the roof. Narrow floors on the sides are connected by a wooden bridge. The railing, whether solid or mesh, is chosen primarily with regard to the safety of children and dogs in retirement. Moreover, the solid and airy materials beautifully open/close the visual perception of individual spaces. The solid railing is in the central part, with mesh on the edges. The disposition is limited by the original roof structure, which reflects in the size of individual spaces, whether it is the sleeping area or the entrance. The podium was created as a landing for the staircase, also serving as storage space.
Kitchen - the kitchen is made up of two parts. The working part consists only of low cabinets, without any accessories on the walls or upper cabinets. The opposite side, hidden by a partition, is filled with a shelving and rod system for storing food and dishes so that everything is at hand. The wall behind the kitchen countertop is finished with a lacquered white coating.
Dining room - the dining room is the centerpiece of the ground floor and features a large dining table. The table base is made from plumbing pipes. White metal chairs are suitable for outdoor seating, and in winter, they are fitted with sheepskin.
Living room - as such, it does not exist; it is more of a seating area in front of the stove and a reading nook on the podium. Individual beams of the exposed structure are used as bookshelves.
Bathroom - considering the size of the entire space, it is connected to the toilet; however, the shower and sink countertop span the entire depth of the room and provide ample comfort. To exclude modern elements in chrome or stainless steel, we chose faucets made of rubber-coated bronze, a stone sink that matches the nearby material, which is abundantly available. The shower is separated by a partition in a white frame, evoking factory windows. The walls are covered with tiles in the style of French metro, and the floor features tiles imitating old bleached wood. The sufficient length of the countertop under the sink allowed for the placement of hanging lights, which are not typical for bathrooms and thus create a very pleasant atmosphere.
Guest room - rather a sleeping loft is located on one of the galleries in the upper floor. The space can be separated in the future.
Bedroom - the placement of the bed determined the height of the sill; the basic requirement was a view from the bed directly into the valley. The bed is made from solid construction beams, supplemented with a slatted base and mattress. The headboard is made of a solid part of the railing. Next to the bedroom is an open wardrobe. The stainless steel mesh railing also serves for drying clothes in the winter months.
Exterior - next to the side window is a terrace that traces a circle in its shape. This was created due to the placement of the hoist, or its outer part outside the barn. We preserved the circle and highlighted its existence with a steel edging. The circle is then divided into three strips - a raised podium for the outdoor kitchen, a wooden deck with an adjoining open fire pit, and a decorative area with white pebbles and retro flower pots. One side of the circle is closed by wood storage, and the other by a dry-stacked stone wall.
Accessories - were gradually prepared and carefully selected during the reconstruction. The existence of a shop LOOOOX with interior accessories greatly facilitated this, complemented by finds from trips to Scandinavia.
Concept / color / materials - The main concept is based on the division of color: black on the outside and white on the inside. The original supporting structure of the barn is exposed in the interiors, including the slanted brace across the large window. Wood dominates both the interior and exterior; the interior floor is made of cut bricks resembling floor tiles. The wall responds to the flooring with a partition made of exposed bricks.
The wooden facade has been restored in its original style - that is, with planks and exposed edge trim. The windows in the gable are placed behind continuous strips for suppression and safety. Therefore, the windows in the gable are not visible from the side views. Large windows on the ground floor are installed in the original door opening, replacing the small window on the main facade. Additionally, the windows on the ground floor are covered with a solid wooden shutter that matches the expression of the facade.
The main goal was to preserve the open space over two floors up to the roof. Narrow floors on the sides are connected by a wooden bridge. The railing, whether solid or mesh, is chosen primarily with regard to the safety of children and dogs in retirement. Moreover, the solid and airy materials beautifully open/close the visual perception of individual spaces. The solid railing is in the central part, with mesh on the edges. The disposition is limited by the original roof structure, which reflects in the size of individual spaces, whether it is the sleeping area or the entrance. The podium was created as a landing for the staircase, also serving as storage space.
Kitchen - the kitchen is made up of two parts. The working part consists only of low cabinets, without any accessories on the walls or upper cabinets. The opposite side, hidden by a partition, is filled with a shelving and rod system for storing food and dishes so that everything is at hand. The wall behind the kitchen countertop is finished with a lacquered white coating.
Dining room - the dining room is the centerpiece of the ground floor and features a large dining table. The table base is made from plumbing pipes. White metal chairs are suitable for outdoor seating, and in winter, they are fitted with sheepskin.
Living room - as such, it does not exist; it is more of a seating area in front of the stove and a reading nook on the podium. Individual beams of the exposed structure are used as bookshelves.
Bathroom - considering the size of the entire space, it is connected to the toilet; however, the shower and sink countertop span the entire depth of the room and provide ample comfort. To exclude modern elements in chrome or stainless steel, we chose faucets made of rubber-coated bronze, a stone sink that matches the nearby material, which is abundantly available. The shower is separated by a partition in a white frame, evoking factory windows. The walls are covered with tiles in the style of French metro, and the floor features tiles imitating old bleached wood. The sufficient length of the countertop under the sink allowed for the placement of hanging lights, which are not typical for bathrooms and thus create a very pleasant atmosphere.
Guest room - rather a sleeping loft is located on one of the galleries in the upper floor. The space can be separated in the future.
Bedroom - the placement of the bed determined the height of the sill; the basic requirement was a view from the bed directly into the valley. The bed is made from solid construction beams, supplemented with a slatted base and mattress. The headboard is made of a solid part of the railing. Next to the bedroom is an open wardrobe. The stainless steel mesh railing also serves for drying clothes in the winter months.
Exterior - next to the side window is a terrace that traces a circle in its shape. This was created due to the placement of the hoist, or its outer part outside the barn. We preserved the circle and highlighted its existence with a steel edging. The circle is then divided into three strips - a raised podium for the outdoor kitchen, a wooden deck with an adjoining open fire pit, and a decorative area with white pebbles and retro flower pots. One side of the circle is closed by wood storage, and the other by a dry-stacked stone wall.
Accessories - were gradually prepared and carefully selected during the reconstruction. The existence of a shop LOOOOX with interior accessories greatly facilitated this, complemented by finds from trips to Scandinavia.
The English translation is powered by AI tool. Switch to Czech to view the original text source.
10 comments
add comment
Subject
Author
Date
Úžasné!
Vít Blaha
01.09.15 10:44
krasne, vtipne
ZK
02.09.15 11:50
Pěkné
Roman Fiala
03.09.15 09:01
Mazec
Eva Müllerová
03.09.15 10:17
formálně neformální
Tomáš Vích
03.09.15 12:09
show all comments


