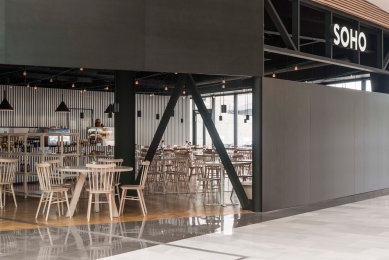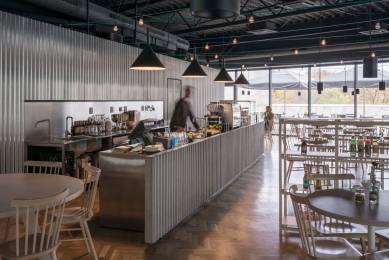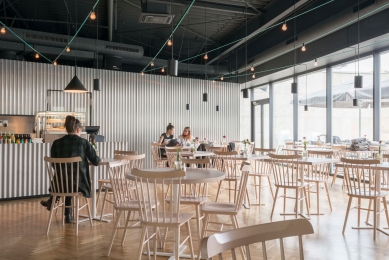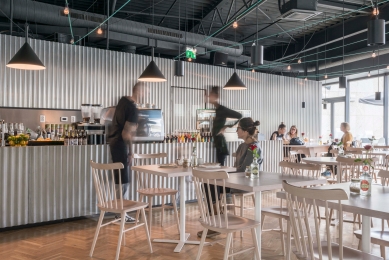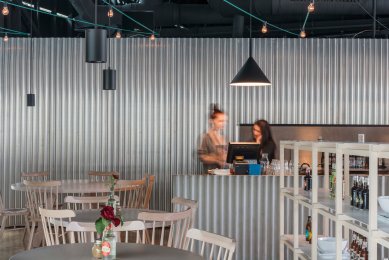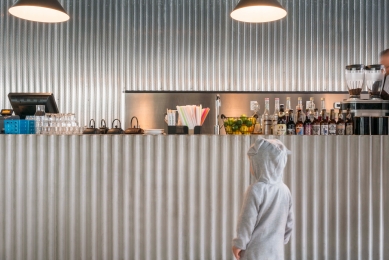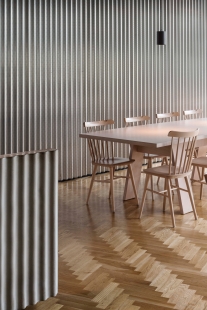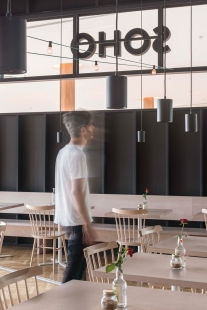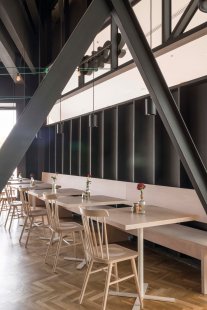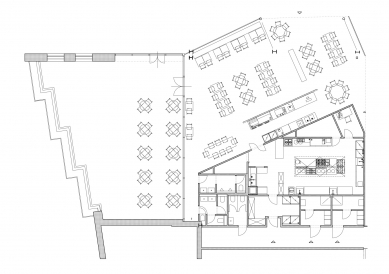
Bistro SOHO Aupark

Bistro SOHO is located on the third floor of the AUPARK shopping center in Bratislava. Originally, there was an Irish restaurant with a rustic-style interior in this space. This floor is almost entirely dedicated to food operations, primarily of a fast-food nature. However, the SOHO concept offers a specific atmosphere of slower dining, which is why we visually separated the restaurant space from the passage with an inserted black wall. This gives the operation a boundary, yet its perforation keeps the interior readable from the passage. With the visual design of the interior, we intentionally aim to break the sleekness of the shopping center's operations and create a raw yet honest interior. The inserted kitchen box with facilities is clad in corrugated perforated metal, resembling a parked American food truck. The wave motif is repeated on the concrete cladding of the bar counter. The ceiling structure is exposed and unified with black paint. The furniture is simple, made of beech-stained plywood. We are working with the motif of a material wall, which is materially alternated in each operation. The aluminum perforated sheet contrasts with the soft oak flooring. The space benefits from sufficient lighting through the glazed wall facing the summer terrace, while the evening atmosphere is enhanced by intimate table lighting and a bulb garland that creates warm diffuse light.
The English translation is powered by AI tool. Switch to Czech to view the original text source.
0 comments
add comment


