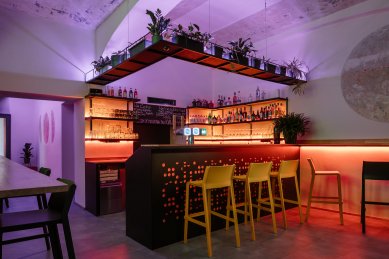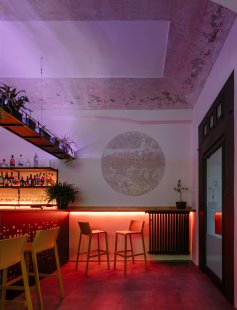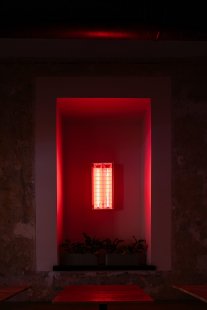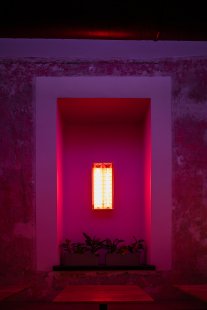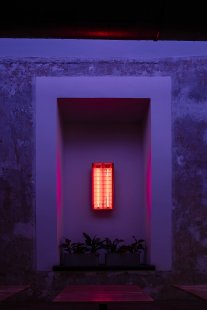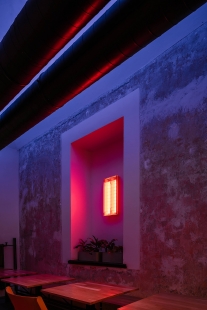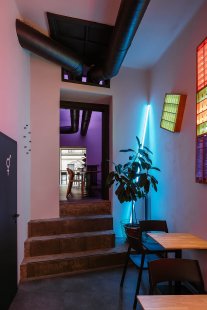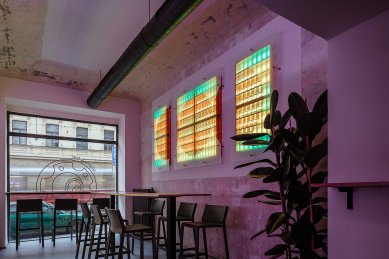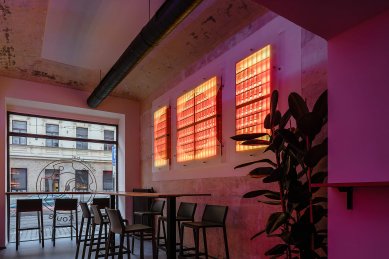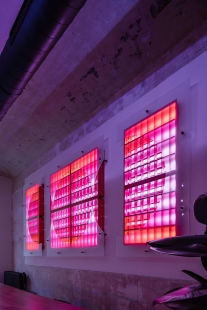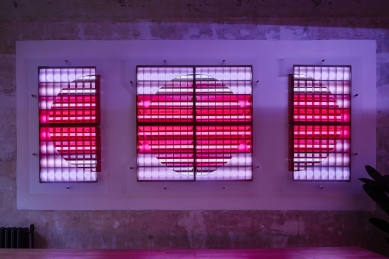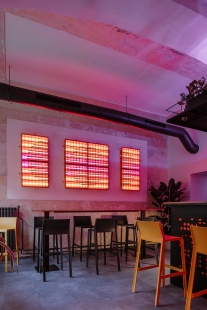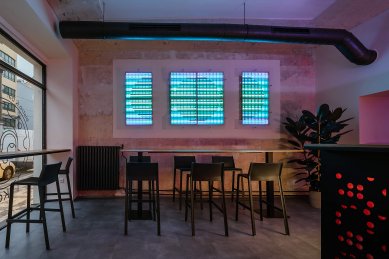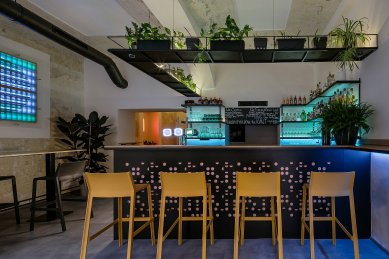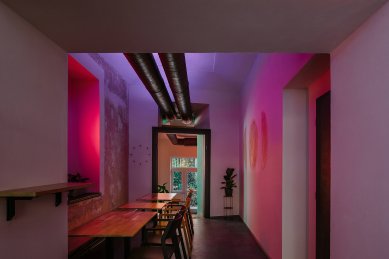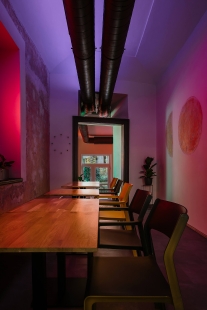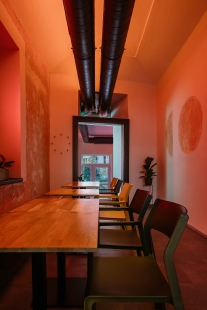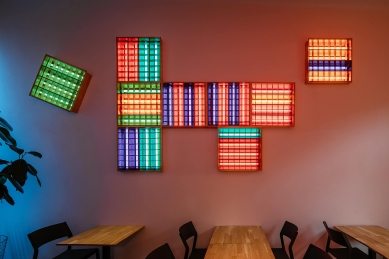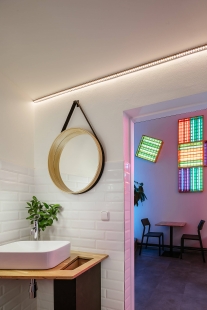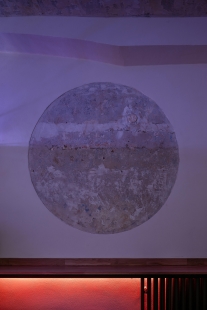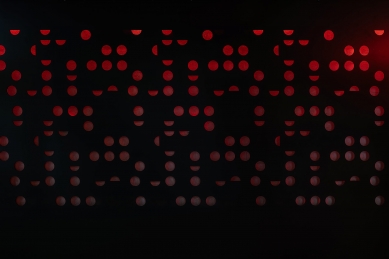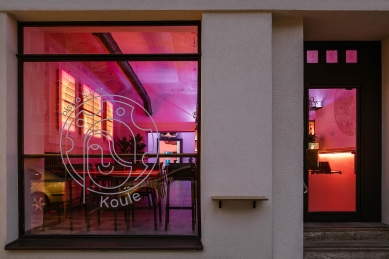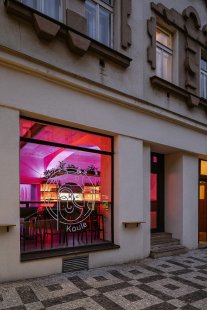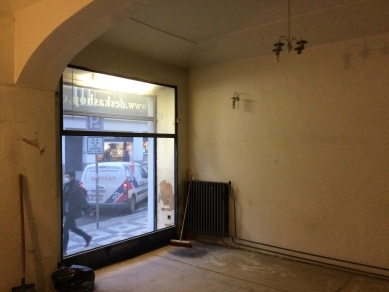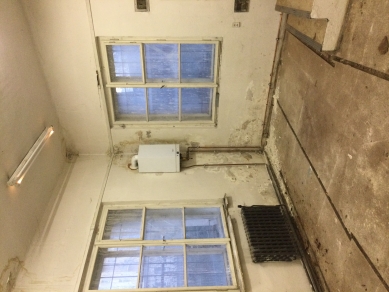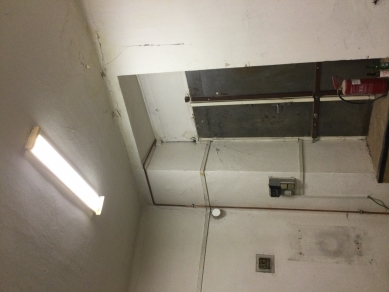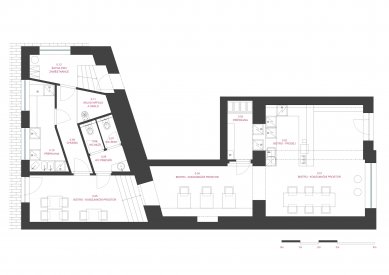
Bistro & Bar Koule

The addressed space is located on the ground floor of a building in the urban block of the city, accessible directly from Milada Horáková Street. The investor's requirement was for a design of a modern, fresh, and original interior with an atmosphere that would fit into the newly emerging concept of a bistro focused on the production of cheese dishes. The project involved a complete interior design based on the original layout solution. The adjustment of the layout was necessary mainly in relation to the newly created spaces for the kitchen and customer toilets.
The first intention of the design was to visually clarify and unify the space of the newly emerging bistro. Therefore, most interior elements are designed in a more color-neutral execution. The investor's request for originality that would attract the potential customer’s attention in the busy Milada Horáková Street is addressed through striking lighting installations placed in individual rooms. Their programmable control system allows for adjusting the intensity and color of individual light sources. From more intimate, muted shades to more pronounced color combinations. The intention of this solution was to change the mood in the interior and the visual expression of the main space towards the street, thereby capturing potential visitors' attention. The original lighting elements were designed and custom-made by Marek Šilpoch.
The floor in the décor of gray concrete and the light walls were the original intention. However, after exposing the layers of paint, it was decided to leave some areas of the walls and ceiling exposed. Their raw but pleasant natural texture intentionally breaks up the larger white areas. As a result, the walls do not appear so sterile. White shapes are left around the lighting objects to emphasize their placement within the interior. On some surfaces, inversely executed patterns related to the main served specialty – cheese balls – are left.
To maintain contrast and dynamism in the space, the remaining interior elements are executed primarily in dark shades. The black mass of perforated sheet metal for the bar counter, air duct fittings, heating elements, doors, and table bases with chairs. The space is livened up by numerous plants hanging above the bar and placed throughout the interior space.
The first intention of the design was to visually clarify and unify the space of the newly emerging bistro. Therefore, most interior elements are designed in a more color-neutral execution. The investor's request for originality that would attract the potential customer’s attention in the busy Milada Horáková Street is addressed through striking lighting installations placed in individual rooms. Their programmable control system allows for adjusting the intensity and color of individual light sources. From more intimate, muted shades to more pronounced color combinations. The intention of this solution was to change the mood in the interior and the visual expression of the main space towards the street, thereby capturing potential visitors' attention. The original lighting elements were designed and custom-made by Marek Šilpoch.
The floor in the décor of gray concrete and the light walls were the original intention. However, after exposing the layers of paint, it was decided to leave some areas of the walls and ceiling exposed. Their raw but pleasant natural texture intentionally breaks up the larger white areas. As a result, the walls do not appear so sterile. White shapes are left around the lighting objects to emphasize their placement within the interior. On some surfaces, inversely executed patterns related to the main served specialty – cheese balls – are left.
To maintain contrast and dynamism in the space, the remaining interior elements are executed primarily in dark shades. The black mass of perforated sheet metal for the bar counter, air duct fittings, heating elements, doors, and table bases with chairs. The space is livened up by numerous plants hanging above the bar and placed throughout the interior space.
Studio MA
The English translation is powered by AI tool. Switch to Czech to view the original text source.
0 comments
add comment


