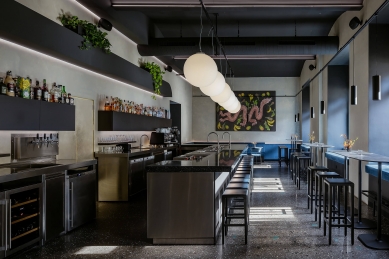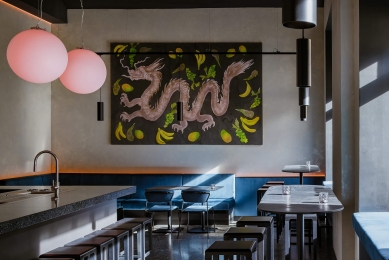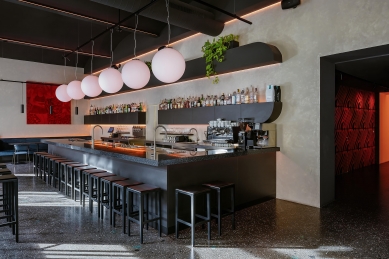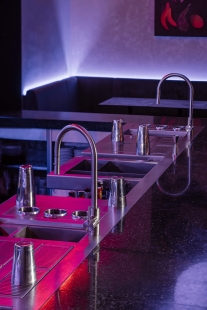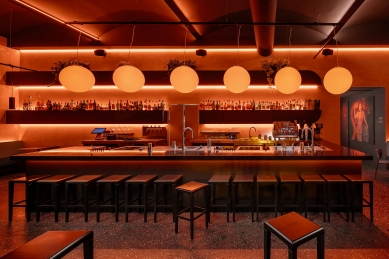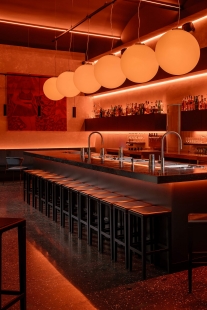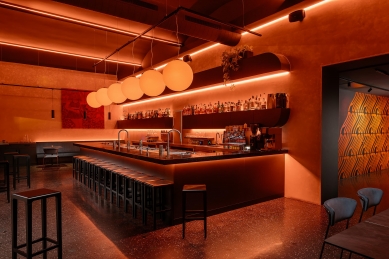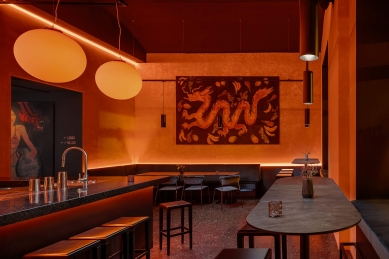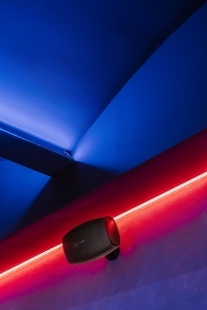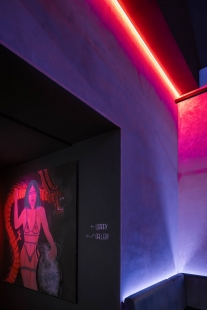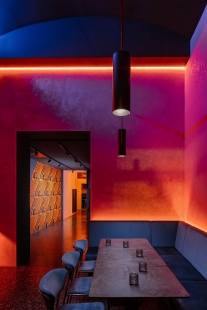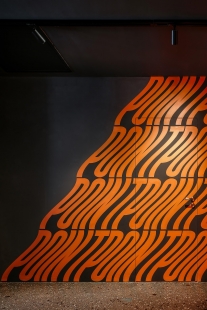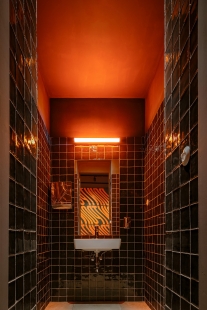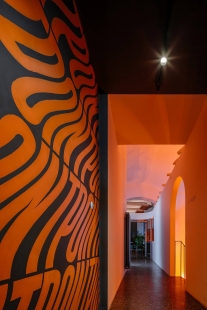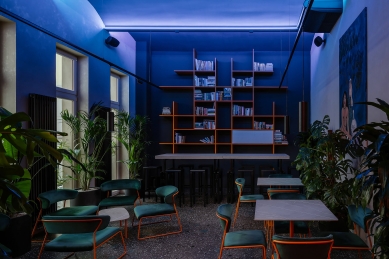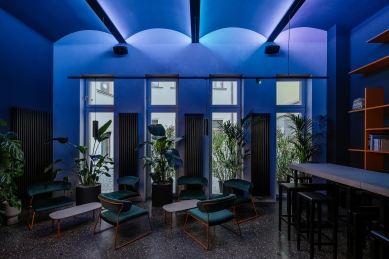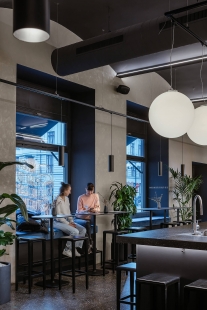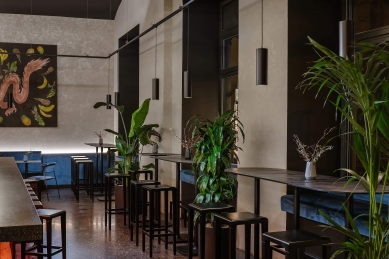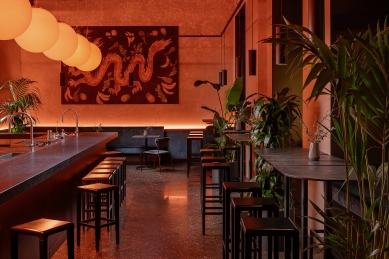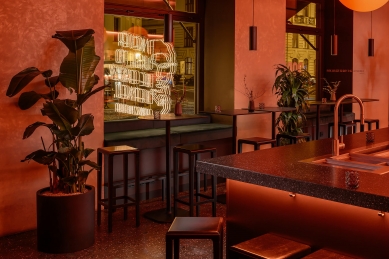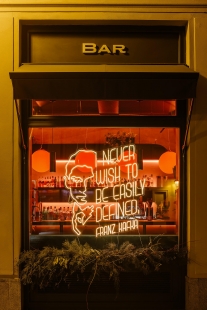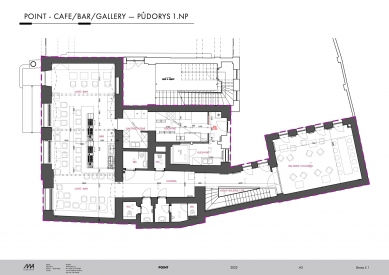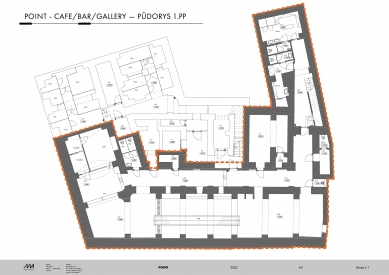
Point Café & Gallery

The two-story space in the birthplace of Franz Kafka in the center of Prague on Kafka Square was chosen by Point as its new location, moving there after 5 years from Bethlehem Square. Kafka's house had undergone a complete reconstruction, and the selected space for the new operation of Point could partially draw from this original reconstruction. It was possible to utilize the existing new poured floors, radiators, and restroom facilities on both floors, along with a bridge over the Romanesque foundations in the gallery space.
The investor's brief was to create a fresh minimalist space and to transfer the atmosphere from the original operation in Bethlehem Square, characterized by nighttime lighting in shades of orange. The new Point then has two separate operations: a daytime one, functioning as a café with a restaurant and a digital art gallery, and a nighttime operation functioning as a dining bar. Since it was necessary to visually distinguish the operations, the choice was once again made for a programmable lighting installation that permeates the entire establishment. The daytime operation is illuminated with a pleasant white-yellow atmosphere that highlights the plants and art hanging on the walls. The nighttime operation, characterized by a significant orange color, automatically switches the lighting installation in the evening. In the late evening hours, there is a complete dimming of the lights to allow guests to enjoy the bar atmosphere.
We have also incorporated the orange color into the overall visual identity of the establishment in collaboration with graphic designer Anna Mertová, and you can find it on the menu, the photo wall, staff uniforms, etc...
Another interesting motif is the work with references to Franz Kafka. In the back of the upper floor, there is a lounge with the FK library, and his most famous quotes are distributed on the walls of the establishment, complemented by a Kafka-themed neon in the establishment's display window.
The interior design of the ground floor is based on the minimalist ideas of the investor. The foundation of the space's design is the bar from the leading world manufacturer Behind the bars Agency from Norway (this is the first realization in the Czech Republic), complemented by a simple display with LED backlighting and spherical hanging lights. The color scheme of the space is formed by a combination of sand-colored plaster on the walls, the existing poured terraco flooring, and the velvety blue upholstered furniture from Lino Design. The aim was to arrange seating around the perimeter of the main space and to allow people to sit by the windows with a view of the square. From the bar, there is access to a completely new kitchen that meets the demands of modern gastronomy, including a special oven for Neapolitan pizza. In the connecting corridor, the existing restroom facilities were supplemented and color-coordinated with the overall space. At the back of the ground floor is the aforementioned lounge, whose design intentionally creates a contrast to the front part. The space of the lounge is conceived as a South American jungle, utilizing orange and green colors combined with large exotic plants.
For the operators of the establishment, sound is a very important factor in addition to lighting, as DJs regularly play in the venue. The entire space is therefore equipped with powerful audio from Voix, ensuring sound connectivity throughout all parts of the establishment, including the gallery.
In the underground floor, where the gallery is located, there were minor changes in the MA design, where the emphasis was placed on strengthening the establishment's facilities and building additional storage spaces. The focus in this floor was primarily on the addition of technologies such as EPS, a new programmable lighting installation, and the arrangement of exhibition televisions, including built-in stands.
The investor's brief was to create a fresh minimalist space and to transfer the atmosphere from the original operation in Bethlehem Square, characterized by nighttime lighting in shades of orange. The new Point then has two separate operations: a daytime one, functioning as a café with a restaurant and a digital art gallery, and a nighttime operation functioning as a dining bar. Since it was necessary to visually distinguish the operations, the choice was once again made for a programmable lighting installation that permeates the entire establishment. The daytime operation is illuminated with a pleasant white-yellow atmosphere that highlights the plants and art hanging on the walls. The nighttime operation, characterized by a significant orange color, automatically switches the lighting installation in the evening. In the late evening hours, there is a complete dimming of the lights to allow guests to enjoy the bar atmosphere.
We have also incorporated the orange color into the overall visual identity of the establishment in collaboration with graphic designer Anna Mertová, and you can find it on the menu, the photo wall, staff uniforms, etc...
Another interesting motif is the work with references to Franz Kafka. In the back of the upper floor, there is a lounge with the FK library, and his most famous quotes are distributed on the walls of the establishment, complemented by a Kafka-themed neon in the establishment's display window.
The interior design of the ground floor is based on the minimalist ideas of the investor. The foundation of the space's design is the bar from the leading world manufacturer Behind the bars Agency from Norway (this is the first realization in the Czech Republic), complemented by a simple display with LED backlighting and spherical hanging lights. The color scheme of the space is formed by a combination of sand-colored plaster on the walls, the existing poured terraco flooring, and the velvety blue upholstered furniture from Lino Design. The aim was to arrange seating around the perimeter of the main space and to allow people to sit by the windows with a view of the square. From the bar, there is access to a completely new kitchen that meets the demands of modern gastronomy, including a special oven for Neapolitan pizza. In the connecting corridor, the existing restroom facilities were supplemented and color-coordinated with the overall space. At the back of the ground floor is the aforementioned lounge, whose design intentionally creates a contrast to the front part. The space of the lounge is conceived as a South American jungle, utilizing orange and green colors combined with large exotic plants.
For the operators of the establishment, sound is a very important factor in addition to lighting, as DJs regularly play in the venue. The entire space is therefore equipped with powerful audio from Voix, ensuring sound connectivity throughout all parts of the establishment, including the gallery.
In the underground floor, where the gallery is located, there were minor changes in the MA design, where the emphasis was placed on strengthening the establishment's facilities and building additional storage spaces. The focus in this floor was primarily on the addition of technologies such as EPS, a new programmable lighting installation, and the arrangement of exhibition televisions, including built-in stands.
Studio MA
The English translation is powered by AI tool. Switch to Czech to view the original text source.
0 comments
add comment


