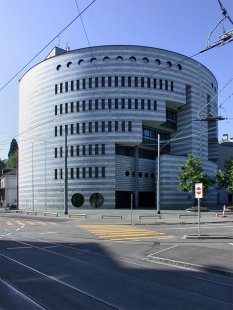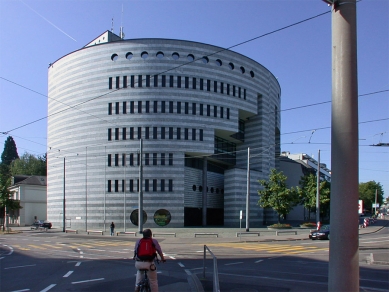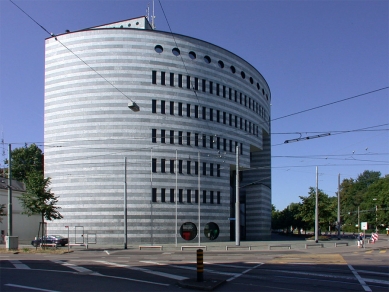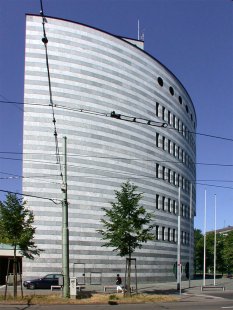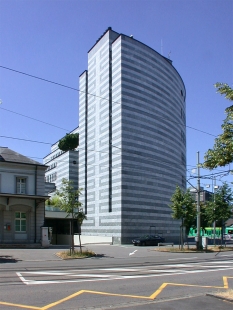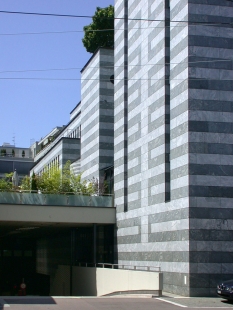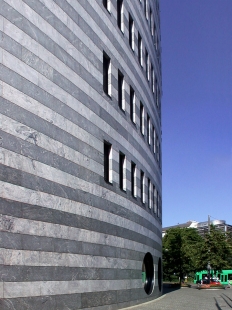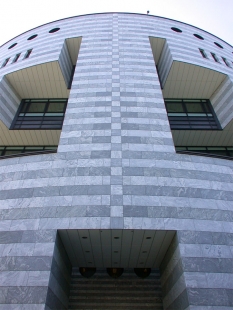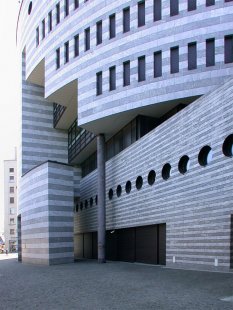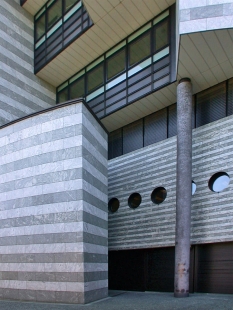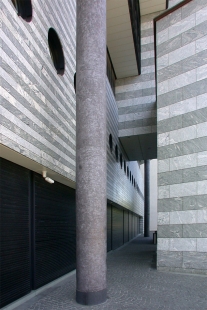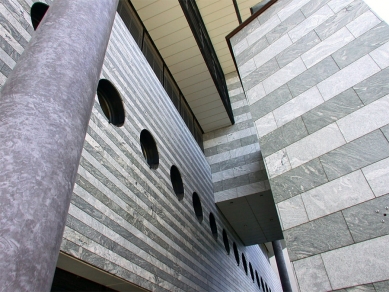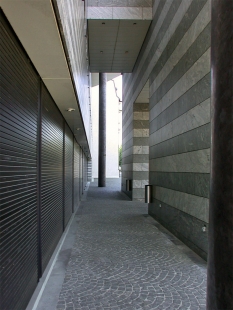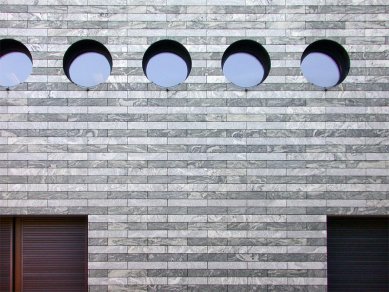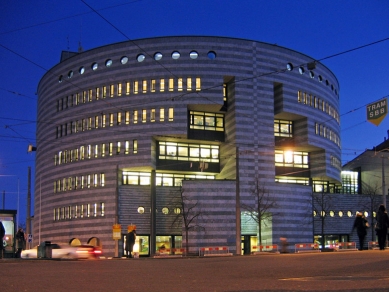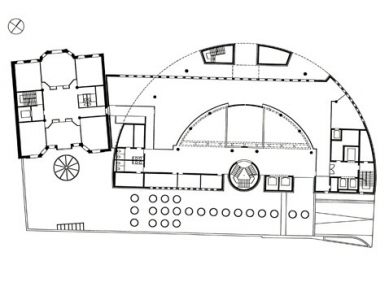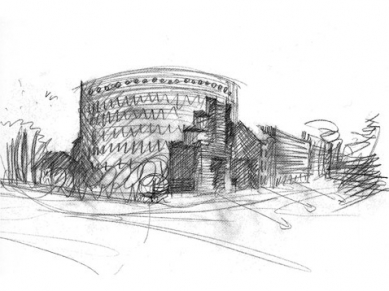
<BIS Bank>
UBS - Union Bank of Switzerland

The building stands at the junction of two profoundly different streets, in terms of character and size. Aeschengraben is dominated by continuous rows of eclectic structures, whereas St-Jacobs-Strasse is lined with isolated building structures. To handle these two highly different street situations, the scheme provides a new block termination near the intersection. It conserves the urban diversity and defines the natural approach route. The large, convex wall surface, rising above street level, eliminates the tension that the growing town had generated. Also, a stable, more lasting design for this major city junction seems to take shape.
Clad in green and grey stone, the curved expanse of the façade opens in the centre, revealing a cavity. It contains stepped elements rising all the way to the top, while edges mark its ragged profile. The structure is configured symmetrically around the massive central column that supports its uppermost section. The central base has a large, rectangular opening through which one can glimpse the double-volume path linking the new building with the eclectic villa next door in which a restaurant and bank offices are to be housed.
The building’s interior has a cavity that tapers at the top. A skylight admits shafts of sunlight which illuminate the sequence of square openings neatly placed on each floor overlooking the pit. Open corridors around it are circulation routes for the offices. The rear elevation has a stepped façade that breaks up the volume. At the base, it discloses the cylindrical stairs leading from the ground floor up to the first and second floor.
Clad in green and grey stone, the curved expanse of the façade opens in the centre, revealing a cavity. It contains stepped elements rising all the way to the top, while edges mark its ragged profile. The structure is configured symmetrically around the massive central column that supports its uppermost section. The central base has a large, rectangular opening through which one can glimpse the double-volume path linking the new building with the eclectic villa next door in which a restaurant and bank offices are to be housed.
The building’s interior has a cavity that tapers at the top. A skylight admits shafts of sunlight which illuminate the sequence of square openings neatly placed on each floor overlooking the pit. Open corridors around it are circulation routes for the offices. The rear elevation has a stepped façade that breaks up the volume. At the base, it discloses the cylindrical stairs leading from the ground floor up to the first and second floor.
Emilio Pizzi, Mario Botta Complete Works Volume 2, 1985-1990, Federico Motta, Milan 1994
The English translation is powered by AI tool. Switch to Czech to view the original text source.
0 comments
add comment



