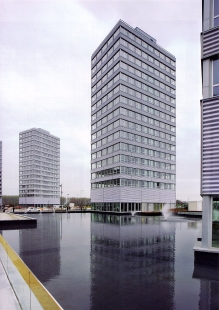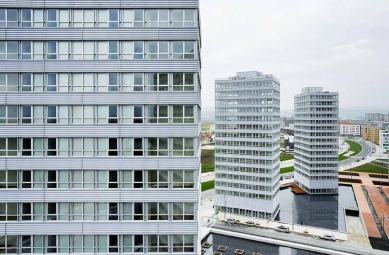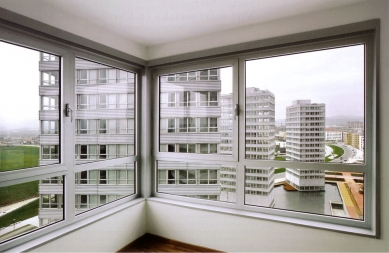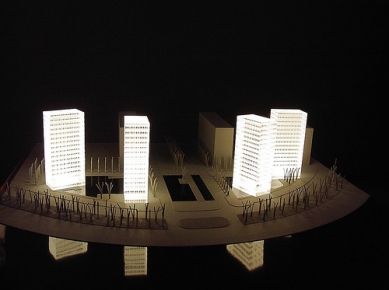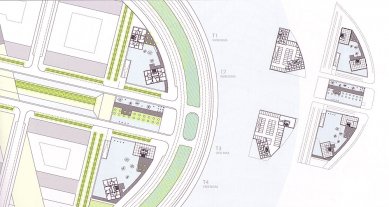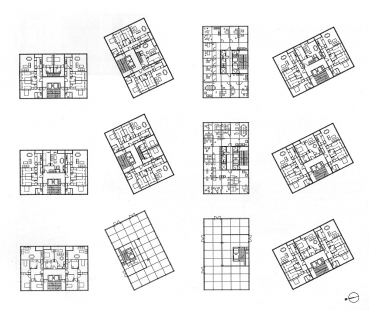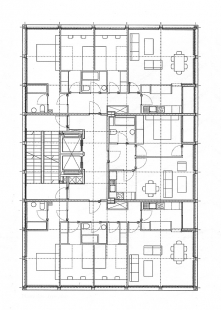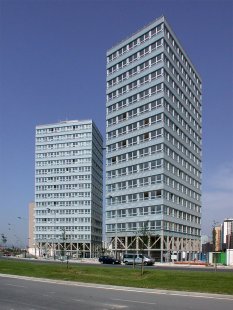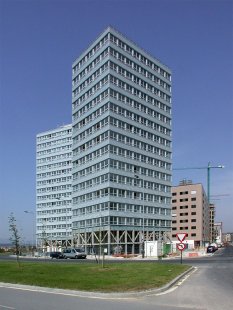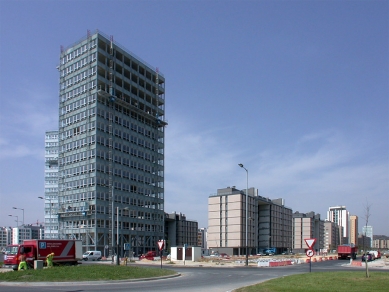
Bioclimatic Mixed-Use Tower

 |
Instead of the two towers foreseen in the urban plan, the proposal finally includes four towers, thus managing to reassert the slenderness of the volumes without increasing their height. This solution also permits freeing up a greater surface area that is covered by a layer of water, reflecting the wetland at the base of the buildings ad making them appear taller. The design adheres to an integral bioclimatic approach that pays special attention to the relationship of the complex with the enviroment. Three of the facades collect energy from the sunrays by means of large glass surfaces, optig for formal and constructive answers instead of technical prostheses associated to the notion of sustainability.
Through the brief included a mixed use program combining offices and housing in each tower, in the end this organization was restructured, concentrating the uses and devoting one of the towers to office space only, thereby reducing the building costs and improving the real-estate profit of the property. Furthermore, these measures ensure a greater technical and formal security – especially form the bioclimatic point of view – to achieve the maximum environmental certification form the Barque Government. The generous glass surface of the facedes are situated in accordance wit the climate of Vitoria, combined with construction processes that include translucent polycarbonate panels and grid steel structures. Solutions that are combined to increase thermal insulation, eliminating the termal bridges of the ventilated chambers and enhancing the energy performance of the facade surfaces.
1 comment
add comment
Subject
Author
Date
°
Sauer
16.10.08 02:26
show all comments



