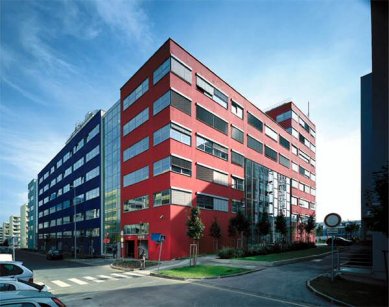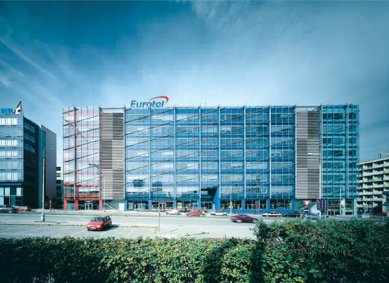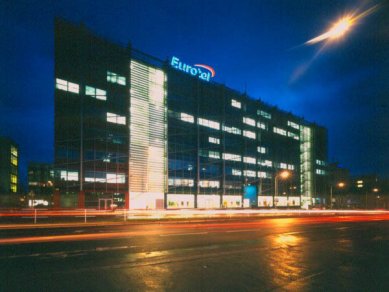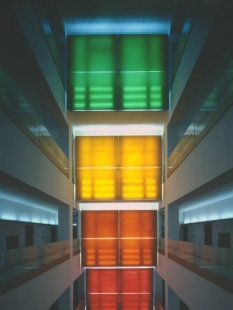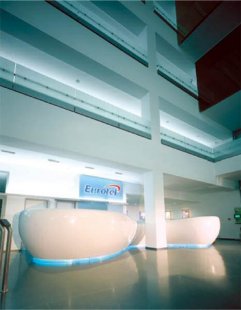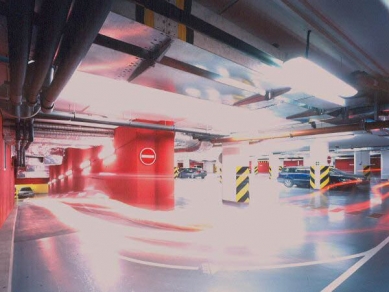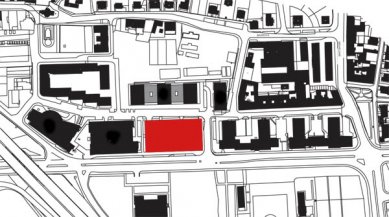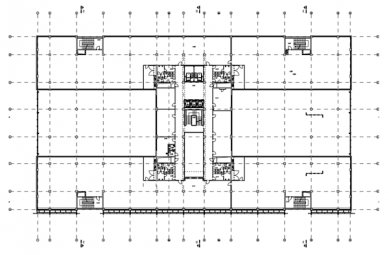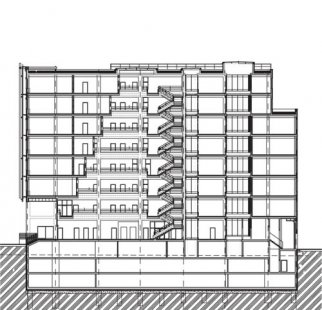
BB Centrum, Building A

The structure of the building connects to the newly supplemented transport and service skeleton and engineering networks in this area. The main facade is the southern facade facing Vyskočilova Street. The design respects the requirement for the placement of public transport stops in a bay along the entire length of the southern facade. Building A has a floor plan in the shape of the letter H, rising from the rectangular base of the first above-ground floor and four basements. Two long wings in the east-west direction are connected by a shorter central tract, which houses the main communication core of the building. On the southern side, the building is shielded from the noise of the highway and the busy street by a protruding glass facade with exposed supporting structures. Both the southern and northern facades are also vertically articulated by fire escape stairs in recessed niches of the outer shell. The main entrance opens on the 1st floor into the bottom of an atrium, cascading upward through all above-ground floors. At the entrance, there is a central reception desk with a control point, followed by the main staircase and glass elevator shafts. The atrium is open to the light on the highest floor, through which a colorful cascade of rays penetrates the entire building.
Building A is part of a comprehensive solution for the commercial and administrative BB Center complex in Prague 4-Michle. The construction of the entire complex is being carried out in phases, with Building A and the design of the adjacent areas forming a separate phase of construction, emerging as the third administrative building on the northern side of Vyskočilova Street, where it contributes to its new street front. The structure of the building connects to the newly supplemented transport and service skeleton and engineering networks in this area. The main facade is the southern facade facing Vyskočilova Street. The main entrance is located on the central axis of this street, along with entrances to shops and a café. The design respects the requirement for the placement of public transport stops in a bay along Vyskočilova Street, along the entire length of the southern facade. The transportation service for the building occurs from the extended Jemnická Street on the northern side, where the entrance and exit to the underground garages and the supply of the gastronomy segment are situated. Green spaces and tree lines complementing the space between Buildings A and B have been designed along the northern and western sides of the building.
Building A has a floor plan in the shape of the letter H rising from the rectangular base of the first above-ground floor and four basements. Two long wings in the east-west direction are connected by a shorter central tract, which houses the main communication core of the building. The height of the southern wing facing Vyskočilova Street and the central tract is eight stories, while the northern wing has six above-ground floors. On the southern side, the building is shielded from the noise of the highway and the busy street by a protruding glass facade with exposed supporting structures. Both the southern and northern facades are vertically articulated by fire escape stairs in recessed niches of the outer shell. The main entrance opens on the 1st floor into the atrium, cascading upward through all above-ground floors. At the entrance, there is a central reception desk with a control point, followed by the main staircase and glass elevator shafts. The atrium is open to light on the highest floor, through which a colorful cascade of rays penetrates the entire building.
The layout of the 1st floor is divided into three basic units. The strip along the southern facade is designated for shops and a café, the eastern part contains the food service area with a dining room, and the western side has a training center with its own facilities. Office spaces on the 2nd to 8th floors are connected to the vertical communication core in the central tract. The office areas are maximally flexible, allowing for their use as open-plan or cellular offices. The social facilities for the offices are located in the inner corners of the H shape.
The building has four underground floors, where parking areas with a total capacity of 402 spaces are situated. Parking is connected to the 1st floor space by two passenger elevators. The technical facilities of the building are located on the 1st underground floor. The basic principle of the entire building is maximum simplicity and flexibility of space supported by a simple rational construction solution and a clear facade design.
The overall expression of the building is distinct and unified, playing more with light than with materials, and perhaps somewhat resembling a factory, yet designed for white-collar workers.
Building A is part of a comprehensive solution for the commercial and administrative BB Center complex in Prague 4-Michle. The construction of the entire complex is being carried out in phases, with Building A and the design of the adjacent areas forming a separate phase of construction, emerging as the third administrative building on the northern side of Vyskočilova Street, where it contributes to its new street front. The structure of the building connects to the newly supplemented transport and service skeleton and engineering networks in this area. The main facade is the southern facade facing Vyskočilova Street. The main entrance is located on the central axis of this street, along with entrances to shops and a café. The design respects the requirement for the placement of public transport stops in a bay along Vyskočilova Street, along the entire length of the southern facade. The transportation service for the building occurs from the extended Jemnická Street on the northern side, where the entrance and exit to the underground garages and the supply of the gastronomy segment are situated. Green spaces and tree lines complementing the space between Buildings A and B have been designed along the northern and western sides of the building.
Building A has a floor plan in the shape of the letter H rising from the rectangular base of the first above-ground floor and four basements. Two long wings in the east-west direction are connected by a shorter central tract, which houses the main communication core of the building. The height of the southern wing facing Vyskočilova Street and the central tract is eight stories, while the northern wing has six above-ground floors. On the southern side, the building is shielded from the noise of the highway and the busy street by a protruding glass facade with exposed supporting structures. Both the southern and northern facades are vertically articulated by fire escape stairs in recessed niches of the outer shell. The main entrance opens on the 1st floor into the atrium, cascading upward through all above-ground floors. At the entrance, there is a central reception desk with a control point, followed by the main staircase and glass elevator shafts. The atrium is open to light on the highest floor, through which a colorful cascade of rays penetrates the entire building.
The layout of the 1st floor is divided into three basic units. The strip along the southern facade is designated for shops and a café, the eastern part contains the food service area with a dining room, and the western side has a training center with its own facilities. Office spaces on the 2nd to 8th floors are connected to the vertical communication core in the central tract. The office areas are maximally flexible, allowing for their use as open-plan or cellular offices. The social facilities for the offices are located in the inner corners of the H shape.
The building has four underground floors, where parking areas with a total capacity of 402 spaces are situated. Parking is connected to the 1st floor space by two passenger elevators. The technical facilities of the building are located on the 1st underground floor. The basic principle of the entire building is maximum simplicity and flexibility of space supported by a simple rational construction solution and a clear facade design.
The overall expression of the building is distinct and unified, playing more with light than with materials, and perhaps somewhat resembling a factory, yet designed for white-collar workers.
The English translation is powered by AI tool. Switch to Czech to view the original text source.
0 comments
add comment


