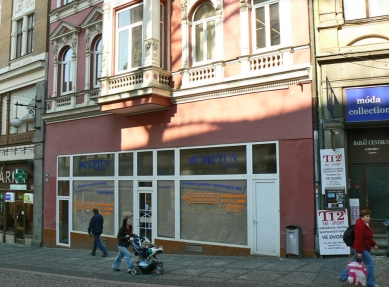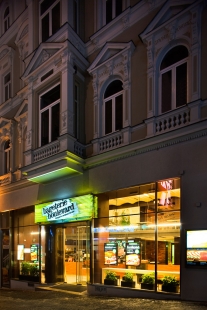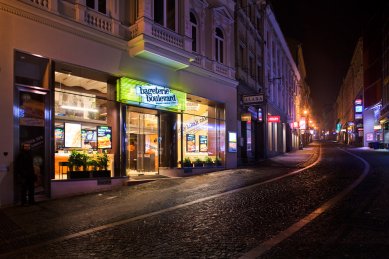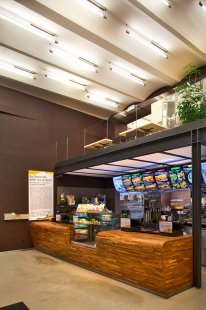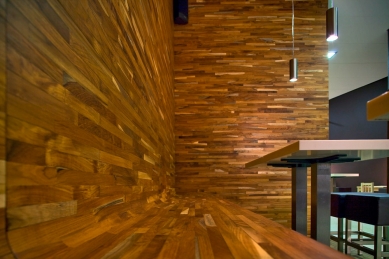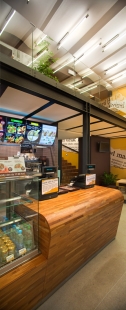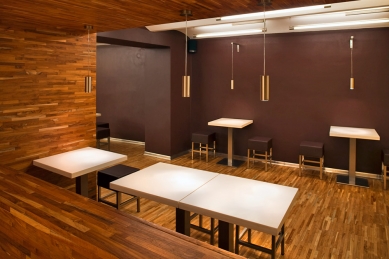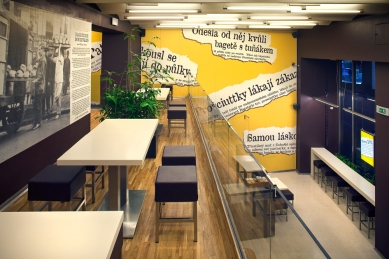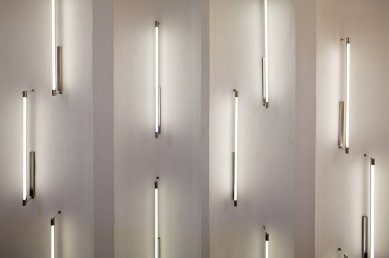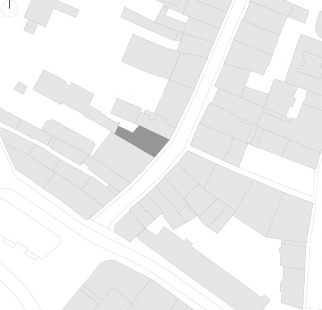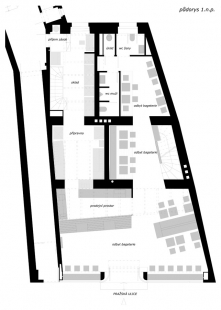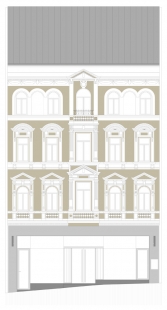The sandwich shop on Prague Street in Liberec is part of the concept of urban French-style sandwich shops by Bageterie Boulevard.
AssignmentThe investor's request – to reconstruct the ground floor of a historical building in the historical center of Liberec into a fast-food sandwich shop – initially seemed incompatible with the location and difficult to realize in the spaces of the old house. In the urban environment and cramped spaces of the building, we would have preferred a more urban and calmer establishment of a café type rather than typical self-service fast food. However, it soon became clear that the investor's vision of fast food with baguettes was not so far removed from our own idea.
ConceptThe elevated space of the former bookstore, divided by non-original wooden ceilings into two levels, the small height of the rooms, layouts with small compartments, differing floor levels, the façade composed of windows with thick plastic profiles – all of this was unsuitable for our intention. We wanted to open the public area of the sandwich shop as much as possible into a more airy space with many nooks for seating, while hiding the non-public part with facilities deeper within the house, and maximally glazing the street façade so that the customer area had as much contact with the street as possible. We could not overlook the investor's requirement for a self-service counter operation and established corporate design, while imprinting the character of a café onto the sandwich shop and merging everything with the structural possibilities of the historical building.
The removal of the non-original ceilings confirmed our assumptions about the high vaulted ceilings, which enabled us to realize the concept of an open space with a gallery and an inserted floor of steel beams in part of the floor plan. The layout was cleaned of excess walls, non-functional chimneys, the entrance ramp leveled the differences in floors, and the plastic façade was replaced by huge display windows.
LayoutCustomers enter from the street into a two-level area with a counter and menu board, above which protrudes a gallery of the inserted floor, while other spaces towards the depth of the building are already two levels. Customers can consume in several types of seating. On the ground floor, there is seating in the open space by the glazed façade with a view of the street and at freely placed tables with benches, as well as in more intimate wooden booths both on the ground floor and on the upper floor and on the gallery again with a view into the street. Customer toilets are located on the ground floor.
The facilities include technical rooms and storage in the basement, preparation areas on the ground floor next to the sales area, and staff facilities on the upper floor.
InteriorSupporting the café character of the interior meant choosing suitable materials, colors, types of seating, and other furnishings. The task was also to merge the intended café spirit with the current design strategy of the company, which externally determines the identity of Bageterie Boulevard, and is inseparable and uniform for all establishments. The strategy is mainly based on the color solution of all interiors in combination with the corporate yellow and dark brown colors, using corporate standards such as graphic walls, historical photographs, and standardized advertising elements.
The walls of the Liberec sandwich shop are mostly dark brown, their counterpart being white vaulted ceilings and the floor on the first floor made of white terrazzo. A striking element of the interior is the yellow graphic panels and wallpapers, although the effort was to minimize them. The seating booths are lined with wooden teak edge banding, including the floors and ceilings, the floors of the inserted floor and stairs are made from the same banding.
The atypical furnishings – the sales counter and benches – are also clad in teak banding. Long tables in the display windows are made of white corian. The tables have white tops and chairs with dark brown seats are standardized.
FaçadeThe street façade is maximally glazed, as allowed by the construction. Display windows with thin stainless steel frames are combined with frameless glazing and rounded glass at the entrance. The remaining areas of the façade are made of gray artificial stone.
The English translation is powered by AI tool. Switch to Czech to view the original text source.

