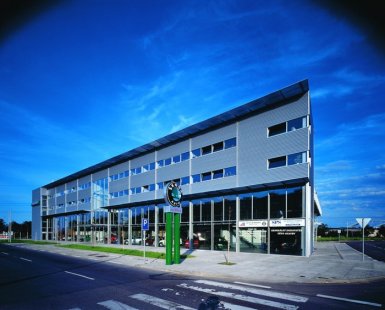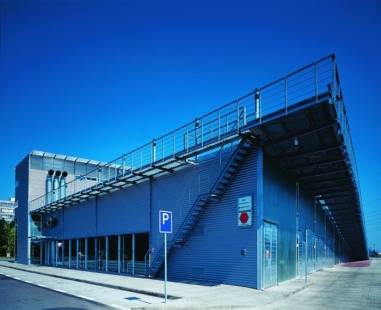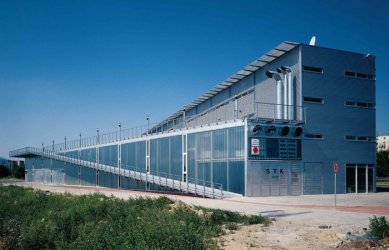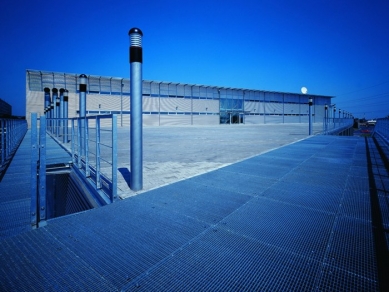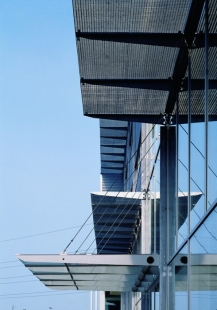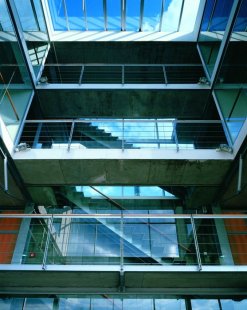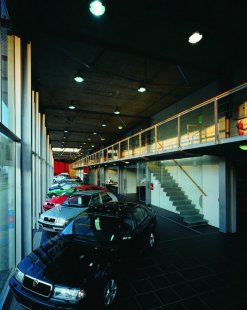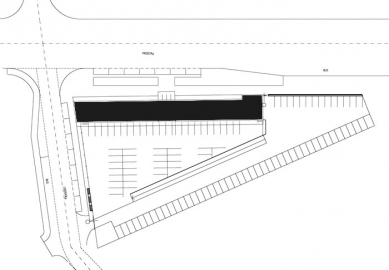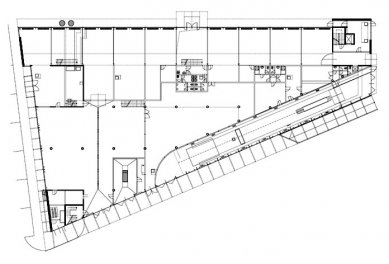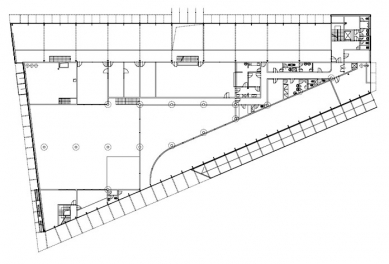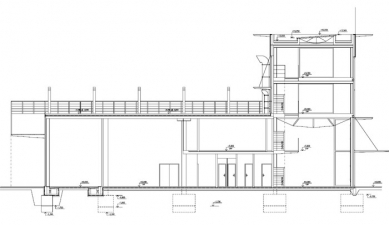
Auto Center Auto Bohemia

The area in Prague 9 in Prosek, which includes a plot with the Auto Bohemia car center, is located in a zone that is designated by the urban plan for development with buildings serving the so-called non-disruptive industry and services.
The area in question has been partially developed since the 1960s and 1970s, primarily due to poorly designed placement of engineering networks, and it is also affected by inappropriate urban interventions.
The regulatory principles applied in the area attempt to address these issues; it is basically about conceptual densification of the existing buildings to enable the creation of new urban spaces. The concept of building on the plot was based on simplicity and clarity of solutions while maximizing the utilization of the land.
The design is determined by the regulatory line created by the hot water pipeline along Prosecká Street, the height of the surrounding buildings, the shape of the plot, and the layout of the new Lovosická Street. The mass structure is based on the assumption that it is necessary to define the southern part of Prosecká Street with taller buildings (approximately 13 m) to create a compositional counterpoint to the northern development of the street with high slab buildings. The car center building is designed so that its prominent northern part - the showroom area - faces Prosecká Street, which is expected to become a busy urban thoroughfare in the future. Operational functions are located in the southern part of the building.
The administrative and commercial part of the building has a rectangular footprint of 67.8 x 7.5 m with a span of 7.2 x 6 m and reaches a height of 13 m - four above-ground floors. It includes a showroom area with an exhibition and sales hall accessible via the main entrance from the northern glass facade. The "hall" of the showroom extends over two floors and is horizontally divided by a cantilevered gallery and a vertical hall that passes through all floors of the building. Offices and a cafeteria with refreshments are accessible from the gallery. The eastern part of the building is set back to the north, creating a space for employee entrances, a communication core with stairs and an elevator, an archive, and restrooms on the third and fourth above-ground floors. The third above-ground floor is accessible by stairs and also through a service entrance from the roof of the operational hall - parking lot. Offices for the management of the company are located here, and the fourth above-ground floor is organized in a similar way. The offices designed here will serve the administration of the company.
A dominant feature of both floors is the generous space of the hall accessible from the corridor - gallery.
The operational part of the building has a trapezoidal footprint measuring 67.8 x 35 x 67 x 9 m, is designed above a grid of 8 x 7.2 m, and is divided into several functional zones. The dominant feature here is the car service with diagnostic bays located behind a wall along Lovosická Street.
The warehouses, car wash, handling area, and technical facilities on the ground floor are accessible from the south. These operations are designed to the full structural height of the floor of 6 m. In the eastern part, the hall space is horizontally divided into employee restrooms on the second above-ground floor with a preparation area for prepared meals and a cafeteria with refreshments. On the ground floor, the operational hall is closed off on the southeast side by the STK line. The roof of the operational hall is movable and serves as a parking lot. It is accessible via a single-lane grid ramp from the east and a single-flight staircase from Lovosická Street.
The operational and architectural solution led to the design of a skeleton structure with reinforcing concrete cores. The administrative and commercial part of the building is designed as a steel frame skeleton with reinforced concrete ceiling slabs and steel trusses in the showroom area. The structure of the operational part of the building is formed by reinforced concrete circular columns with capitals. The outer shell of the car center is designed from cassette wall profiles with corrugated steel sheets and copolymers.
Windows and doors are fitted in aluminum frames. The external facade's steel elements are hot-dip galvanized.
The area in question has been partially developed since the 1960s and 1970s, primarily due to poorly designed placement of engineering networks, and it is also affected by inappropriate urban interventions.
The regulatory principles applied in the area attempt to address these issues; it is basically about conceptual densification of the existing buildings to enable the creation of new urban spaces. The concept of building on the plot was based on simplicity and clarity of solutions while maximizing the utilization of the land.
The design is determined by the regulatory line created by the hot water pipeline along Prosecká Street, the height of the surrounding buildings, the shape of the plot, and the layout of the new Lovosická Street. The mass structure is based on the assumption that it is necessary to define the southern part of Prosecká Street with taller buildings (approximately 13 m) to create a compositional counterpoint to the northern development of the street with high slab buildings. The car center building is designed so that its prominent northern part - the showroom area - faces Prosecká Street, which is expected to become a busy urban thoroughfare in the future. Operational functions are located in the southern part of the building.
The administrative and commercial part of the building has a rectangular footprint of 67.8 x 7.5 m with a span of 7.2 x 6 m and reaches a height of 13 m - four above-ground floors. It includes a showroom area with an exhibition and sales hall accessible via the main entrance from the northern glass facade. The "hall" of the showroom extends over two floors and is horizontally divided by a cantilevered gallery and a vertical hall that passes through all floors of the building. Offices and a cafeteria with refreshments are accessible from the gallery. The eastern part of the building is set back to the north, creating a space for employee entrances, a communication core with stairs and an elevator, an archive, and restrooms on the third and fourth above-ground floors. The third above-ground floor is accessible by stairs and also through a service entrance from the roof of the operational hall - parking lot. Offices for the management of the company are located here, and the fourth above-ground floor is organized in a similar way. The offices designed here will serve the administration of the company.
A dominant feature of both floors is the generous space of the hall accessible from the corridor - gallery.
The operational part of the building has a trapezoidal footprint measuring 67.8 x 35 x 67 x 9 m, is designed above a grid of 8 x 7.2 m, and is divided into several functional zones. The dominant feature here is the car service with diagnostic bays located behind a wall along Lovosická Street.
The warehouses, car wash, handling area, and technical facilities on the ground floor are accessible from the south. These operations are designed to the full structural height of the floor of 6 m. In the eastern part, the hall space is horizontally divided into employee restrooms on the second above-ground floor with a preparation area for prepared meals and a cafeteria with refreshments. On the ground floor, the operational hall is closed off on the southeast side by the STK line. The roof of the operational hall is movable and serves as a parking lot. It is accessible via a single-lane grid ramp from the east and a single-flight staircase from Lovosická Street.
The operational and architectural solution led to the design of a skeleton structure with reinforcing concrete cores. The administrative and commercial part of the building is designed as a steel frame skeleton with reinforced concrete ceiling slabs and steel trusses in the showroom area. The structure of the operational part of the building is formed by reinforced concrete circular columns with capitals. The outer shell of the car center is designed from cassette wall profiles with corrugated steel sheets and copolymers.
Windows and doors are fitted in aluminum frames. The external facade's steel elements are hot-dip galvanized.
The English translation is powered by AI tool. Switch to Czech to view the original text source.
0 comments
add comment


