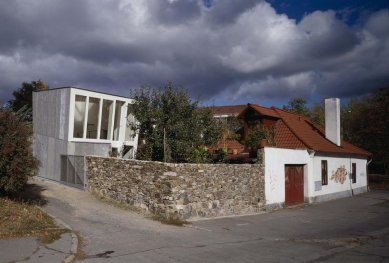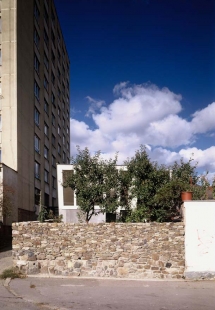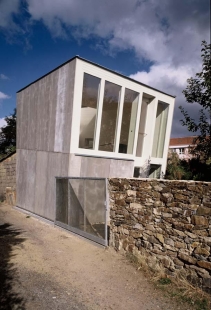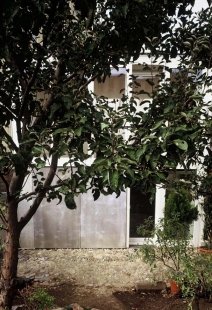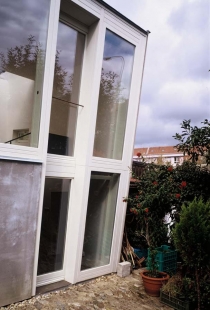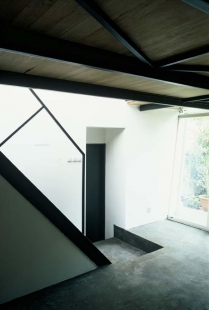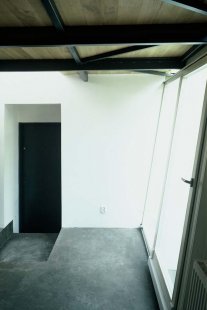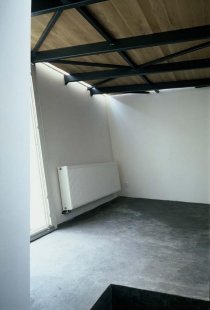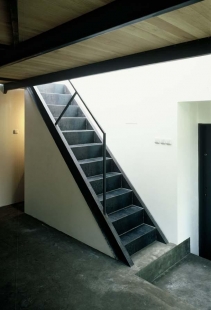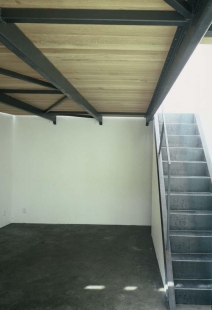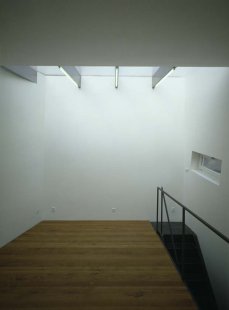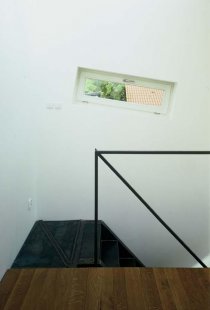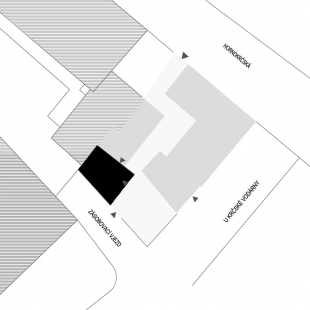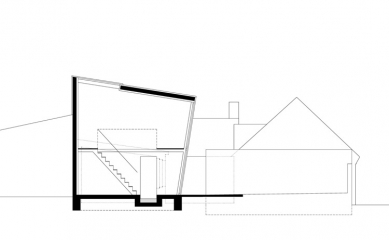
Atelier Ševčíků in Prague

 |
The spatial demands for work surfaces in the family house required further expansion, thus necessitating the addition of a separate study. This was all done with consideration for the specific needs of two other family members who are artists. The two-story extension serves as a storage and repository on the ground floor, and as a shared workspace for the family members – an atelier – on the upper floor.
Due to very confined conditions, the atelier is located on a footprint of approximately 5 x 5.5 m in the area of the courtyard and garden and is attached to the gables of the existing structures. Its footprint gradually widens upward, thereby achieving a larger usable area on the upper floor.
To ensure efficient use of space, the construction of the extension is very subtle. It is composed of a simple steel frame assembled from five frames welded from closed profiles. The frame is externally clad with cement-bonded particle boards, insulated with layered thermal insulation, and internally closed with drywall construction. The roof, with a slight slope, is covered with galvanized sheet metal and fitted with a solid skylight made of multi-wall polycarbonate. The ceiling of the built-in upper floor is steel-wooden. The southeast façade facing the garden consists of a system of wooden windows with sliding elements.
The English translation is powered by AI tool. Switch to Czech to view the original text source.
0 comments
add comment


