
Atelier Klánovice
House with Respect for Nature

 |
When considering the concept of the new building, we were influenced by the beautiful plot with mature pines that shape the forest character of the entire site. The investor himself emphasized from the beginning the importance of preserving the existing trees. With respect for nature, we gently placed the atelier on the plot. So perfectly that we intentionally allowed one of the mature pines to grow through the terrace.
From the beginning, we approached the design of the atelier very sensitively, with an emphasis on design and individual details. This is reflected in the solution of the mass of the building, the wooden facades, the frameless glazed windows, and the realization of the entire interior custom-made.
Most of the interior elements are made from the same material as the load-bearing structure of the house - solid spruce wooden panels. The load-bearing walls blend beautifully with the built-in furniture elements, creating a cohesive whole. All pieces of furniture, as well as the walls in the interior, are treated with a bleached finish, and soft tones were chosen for the furnishings with solitary furniture and accessories.
The English translation is powered by AI tool. Switch to Czech to view the original text source.
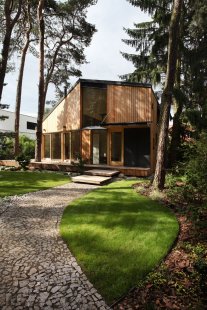
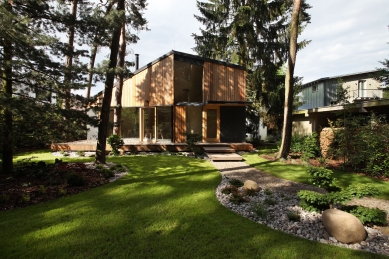
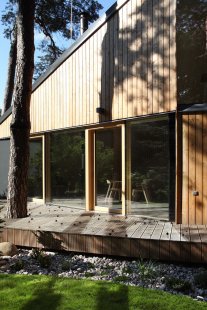

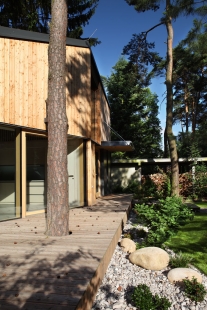
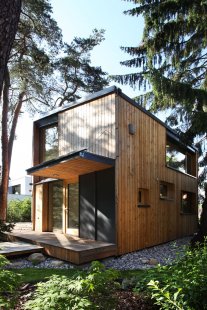

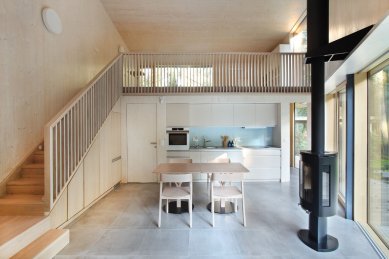
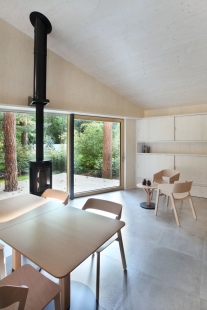

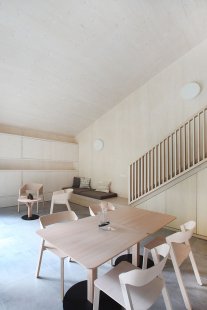



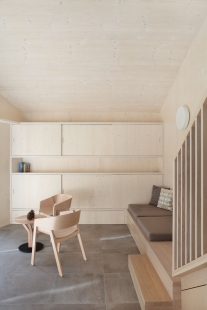
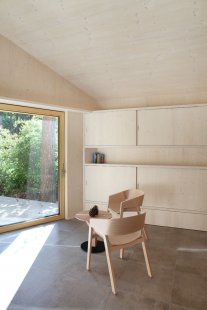
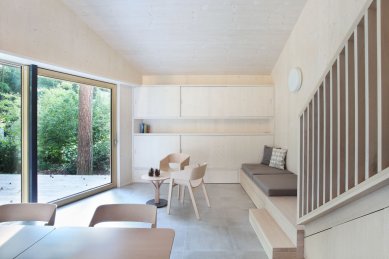
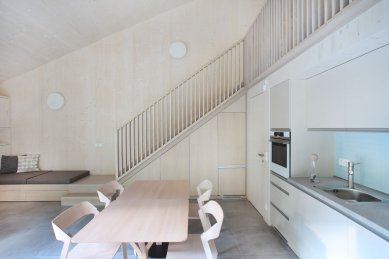
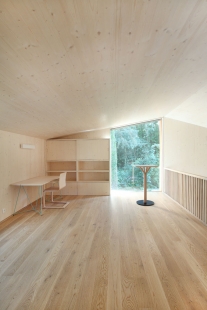
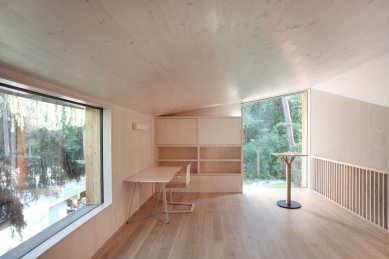
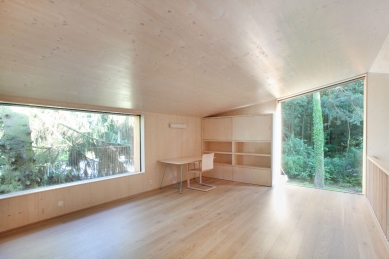
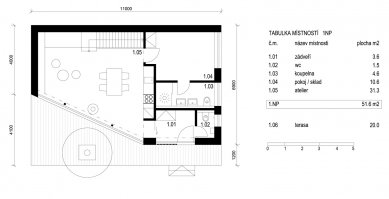
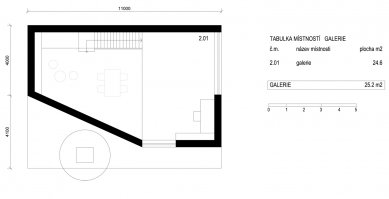
0 comments
add comment















